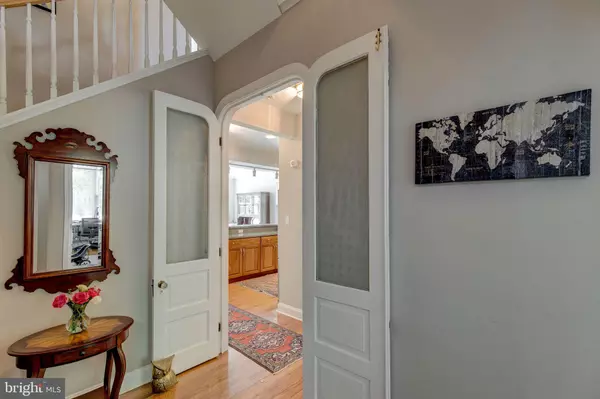$454,500
$449,500
1.1%For more information regarding the value of a property, please contact us for a free consultation.
4 Beds
4 Baths
2,542 SqFt
SOLD DATE : 09/07/2021
Key Details
Sold Price $454,500
Property Type Townhouse
Sub Type End of Row/Townhouse
Listing Status Sold
Purchase Type For Sale
Square Footage 2,542 sqft
Price per Sqft $178
Subdivision Village Greens
MLS Listing ID PADE546656
Sold Date 09/07/21
Style Colonial
Bedrooms 4
Full Baths 4
HOA Fees $285/mo
HOA Y/N Y
Abv Grd Liv Area 2,542
Originating Board BRIGHT
Year Built 2002
Annual Tax Amount $12,258
Tax Year 2020
Lot Dimensions 0.00 x 0.00
Property Description
Welcome to 1 Village Greens Lane, offering three floors of light-filled modern living in the heart of Swarthmore Village. Step into the vaulted entry for a taste of the light neutral colors and finished oak floors found throughout the first floor. The office could also function as a fifth bedroom. It offers a traditional closet, mudroom shelves, and a large window overlooking the cherry tree in the front yard. The former garage is now a spacious first-floor family room. Step through the custom glass double doors from the foyer to reach the open great room. The kitchen boasts wood cabinets and Corian counter tops with newer stainless-steel appliances and a seating peninsula opening into the dining area. The living room has a lovely fireplace and glass doors out to the deck, which overlooks the beautifully landscaped community grounds. An updated full hall bath with black and white basketweave tile floor and vinyl shower stall completes the first floor. The second floor opens to a large landing with double doors to the primary bedroom suite. The suite includes a spacious bedroom with a walk-in closet and a luxurious full bath with double vanity, stall shower, and soaking tub with large picture window overlooking the treetops. Two additional bedrooms, each with a double corner closet and double window overlooking the trees and nearby Swarthmore-Rutledge School playground can also be found on the second floor, as well as the laundry room with linen closet and an updated full hall bath with black and white basketweave tile floor and vinyl tub surround. The third floor, formerly a simple loft, was transformed in 2019 with a thoughtful design by local architect Gardner Fox, creating a second family room complete with a reading nook and mini-split for optimum temperature control, a large bedroom with a view over the cherry tree and large closet with a second mini-split duct, and a brand new full bath with black and white basketweave tile floor, glass door stall shower and a large skylight. This wonderful space could be perfect for guests, a teen suite, or even a peaceful place to spread out and work from home. Newer HVAC (2018) and mini-splits (2019), many newer windows (2018 & 2019) as well as a new roof (2020) all allow peace of mind. Best of all is the location just a block or two from the village shops, library, Media-Elwyn line train station and Swarthmore Colleges beautiful campus. Village Greens is a welcoming and cooperative association with an open invitation to all residents for community events. Just one visit to this 4/5 bedroom, 4 full bath expanded corner townhome and you wont want to say good-bye!
Location
State PA
County Delaware
Area Swarthmore Boro (10443)
Zoning RESIDENTIAL HOA
Rooms
Other Rooms Living Room, Dining Room, Primary Bedroom, Bedroom 2, Bedroom 3, Bedroom 4, Kitchen, Family Room, Den, Foyer, Office, Primary Bathroom, Full Bath
Basement Partial
Interior
Interior Features Floor Plan - Open, Primary Bath(s), Skylight(s), Soaking Tub, Stall Shower, Walk-in Closet(s), Wood Floors
Hot Water Natural Gas
Heating Forced Air
Cooling Central A/C
Fireplaces Number 1
Fireplace Y
Heat Source Natural Gas
Exterior
Garage Spaces 1.0
Amenities Available Common Grounds
Waterfront N
Water Access N
Accessibility None
Parking Type Driveway, On Street
Total Parking Spaces 1
Garage N
Building
Lot Description Corner, Backs - Open Common Area, Level, Landscaping
Story 3
Sewer Public Sewer
Water Public
Architectural Style Colonial
Level or Stories 3
Additional Building Above Grade, Below Grade
New Construction N
Schools
Elementary Schools Swarthmore-Rutledge School
Middle Schools Strath Haven
High Schools Strath Haven
School District Wallingford-Swarthmore
Others
HOA Fee Include Common Area Maintenance
Senior Community No
Tax ID 43-00-01291-50
Ownership Fee Simple
SqFt Source Estimated
Special Listing Condition Standard
Read Less Info
Want to know what your home might be worth? Contact us for a FREE valuation!

Our team is ready to help you sell your home for the highest possible price ASAP

Bought with Ryan Zolecki • Keller Williams Main Line

"My job is to find and attract mastery-based agents to the office, protect the culture, and make sure everyone is happy! "






