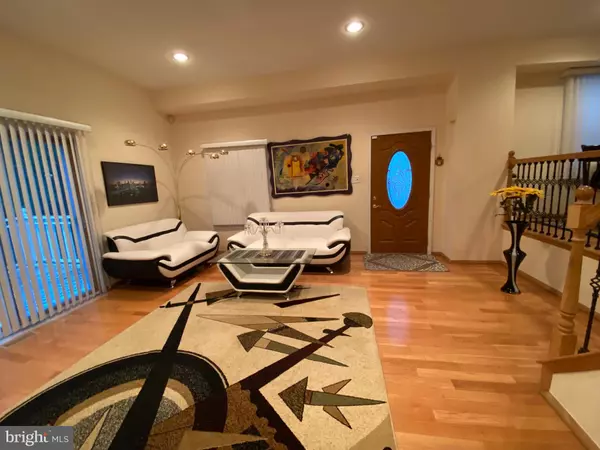$385,000
$389,900
1.3%For more information regarding the value of a property, please contact us for a free consultation.
3 Beds
3 Baths
1,914 SqFt
SOLD DATE : 08/25/2021
Key Details
Sold Price $385,000
Property Type Single Family Home
Sub Type Twin/Semi-Detached
Listing Status Sold
Purchase Type For Sale
Square Footage 1,914 sqft
Price per Sqft $201
Subdivision Somerton
MLS Listing ID PAPH2004672
Sold Date 08/25/21
Style Colonial,Bi-level,Traditional
Bedrooms 3
Full Baths 2
Half Baths 1
HOA Y/N N
Abv Grd Liv Area 1,914
Originating Board BRIGHT
Year Built 1977
Annual Tax Amount $3,666
Tax Year 2021
Lot Size 2,340 Sqft
Acres 0.05
Lot Dimensions 26.00 x 90.00
Property Description
Welcome Home... This beautifully maintained twin in the Somerton section is just what you have been waiting for. Backing to woods, makes you feel like you are in the countryside. Enter from the side into a spacious, contemporary living room with 10" ceilings, recessed lighting, sliding doors with deck access that overlooks luscious greenery. All time classic hardwood flooring, steps and railing are complimenting the house throughout two levels. A few steps up is a gracious dining room, large enough for holiday gatherings and then the specious kitchen with marble tile flooring, some stainless steal appliances and large pantry. This kitchen is bigger than many found in single family homes. Upstairs you will find the owner's suite with walk in closet with organizers and full bath. There are 2 additional nicely sized bedrooms each with ample closet space. The neutral and clean hall bath provides a shower tub. The lower level has a wonderful family/recreation room, half bath with a laundry room that had direct assess to the garage where garage doors have been changed in December 2020. Walk out to a charming rear yard featuring a patio and enjoy the views! Most improvements have been made in 2014-2015. All 13 windows have been replaced during their ownership. Come see this lovely home and make it yours!
Location
State PA
County Philadelphia
Area 19116 (19116)
Zoning RSA3
Rooms
Basement Fully Finished, Rear Entrance, Garage Access, Full, Heated, Improved, Walkout Level, Windows, Front Entrance
Main Level Bedrooms 3
Interior
Hot Water Natural Gas
Heating Forced Air
Cooling Central A/C, Air Purification System, Programmable Thermostat
Fireplace N
Heat Source Natural Gas
Laundry Basement
Exterior
Garage Garage - Front Entry
Garage Spaces 3.0
Waterfront N
Water Access N
Accessibility None
Parking Type Attached Garage, Driveway, On Street
Attached Garage 1
Total Parking Spaces 3
Garage Y
Building
Story 3
Sewer Public Sewer
Water Public
Architectural Style Colonial, Bi-level, Traditional
Level or Stories 3
Additional Building Above Grade, Below Grade
New Construction N
Schools
Elementary Schools Comly Watson
Middle Schools Baldi
High Schools Washington George
School District The School District Of Philadelphia
Others
Senior Community No
Tax ID 582335911
Ownership Fee Simple
SqFt Source Assessor
Acceptable Financing Cash, Conventional
Listing Terms Cash, Conventional
Financing Cash,Conventional
Special Listing Condition Standard
Read Less Info
Want to know what your home might be worth? Contact us for a FREE valuation!

Our team is ready to help you sell your home for the highest possible price ASAP

Bought with Lyubov G Gigante • Coldwell Banker Hearthside Realtors

"My job is to find and attract mastery-based agents to the office, protect the culture, and make sure everyone is happy! "






