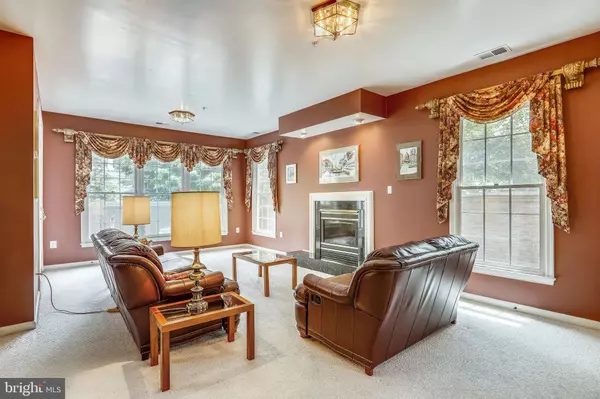$1,125,000
$1,150,000
2.2%For more information regarding the value of a property, please contact us for a free consultation.
3 Beds
4 Baths
3,600 SqFt
SOLD DATE : 08/12/2021
Key Details
Sold Price $1,125,000
Property Type Townhouse
Sub Type End of Row/Townhouse
Listing Status Sold
Purchase Type For Sale
Square Footage 3,600 sqft
Price per Sqft $312
Subdivision Democracy Commons
MLS Listing ID MDMC2002240
Sold Date 08/12/21
Style Colonial,Traditional
Bedrooms 3
Full Baths 3
Half Baths 1
HOA Fees $296/qua
HOA Y/N Y
Abv Grd Liv Area 3,600
Originating Board BRIGHT
Year Built 1997
Annual Tax Amount $10,893
Tax Year 2020
Lot Size 3,612 Sqft
Acres 0.08
Property Description
Treat yourself to a tour of this bright and sunny, 3-level, 3 bedroom, 3.5 bath end-unit townhome located on a corner lot within Democracy Commons - a community of 15 luxury brick townhomes nestled among mature trees yet conveniently located across the street from great shops, restaurants and more! The wide end-unit floorplan gives the space the feel of a single-family home rather than a townhouse and with windows on three sides, the entire home is bathed in natural light throughout the day. Upstairs there are three bedrooms and two full baths as well as laundry. The primary bedroom suite is a peaceful retreat with vaulted ceilings, large windows, two walk-in closets, and an en suite bath with double vanity, a jetted tub, and a separate shower. The main level boasts an elegant layout with plenty of room for entertaining including a large eat-in kitchen with gas fireplace, beautiful formal dining room and spacious living room with French doors that open to a brand new composite deck. It also has a sizable home office with rich cherry wood finishes throughout. The walk-out lower level is surrounded by windows keeping it nice and bright, and has French doors which open to the spacious fully-fenced backyard. This level is configured as a large recreation room with a full bath and storage closet, but a fourth bedroom could easily be added with the addition of one wall. Add on a two-car garage and this gorgeous light-filled end unit will be calling you home. Walk Score gives this home an 83. Balduccis gourmet grocery, Starbucks, Sarah's Homemade Ice Cream and many other shops and restaurants are located in the Wildwood shopping center just across Old Georgetown Rd. The short distance to 270 and 495 and the Grosvenor Metro Station make this location a commuters dream!
Location
State MD
County Montgomery
Zoning R60
Direction West
Rooms
Other Rooms Living Room, Dining Room, Primary Bedroom, Bedroom 2, Bedroom 3, Kitchen, Family Room, Breakfast Room, Study, Primary Bathroom, Full Bath, Half Bath
Interior
Interior Features Attic, Breakfast Area, Built-Ins, Carpet, Chair Railings, Dining Area, Floor Plan - Traditional, Formal/Separate Dining Room, Kitchen - Eat-In, Kitchen - Table Space, Pantry, Primary Bath(s), Soaking Tub, Sprinkler System, Stall Shower, Walk-in Closet(s), Window Treatments, Wood Floors
Hot Water 60+ Gallon Tank, Natural Gas
Heating Heat Pump - Electric BackUp, Forced Air
Cooling Central A/C, Heat Pump(s)
Flooring Hardwood, Partially Carpeted, Tile/Brick
Fireplaces Number 2
Fireplaces Type Gas/Propane
Equipment Built-In Microwave, Cooktop, Cooktop - Down Draft, Dishwasher, Disposal, Oven - Wall, Refrigerator, Washer/Dryer Hookups Only, Water Heater
Furnishings No
Fireplace Y
Window Features Bay/Bow,Double Hung,Double Pane,Insulated
Appliance Built-In Microwave, Cooktop, Cooktop - Down Draft, Dishwasher, Disposal, Oven - Wall, Refrigerator, Washer/Dryer Hookups Only, Water Heater
Heat Source Natural Gas, Electric
Laundry Hookup, Upper Floor
Exterior
Garage Additional Storage Area, Garage - Front Entry, Garage Door Opener
Garage Spaces 4.0
Fence Rear, Privacy, Panel, Masonry/Stone
Utilities Available Cable TV Available, Electric Available, Natural Gas Available, Phone Available
Waterfront N
Water Access N
View Courtyard, Garden/Lawn, Trees/Woods
Roof Type Shingle
Street Surface Paved
Accessibility None
Road Frontage Private
Parking Type Attached Garage, Driveway, On Street
Attached Garage 2
Total Parking Spaces 4
Garage Y
Building
Lot Description Corner, Landscaping
Story 3
Foundation Slab
Sewer Public Sewer
Water Public
Architectural Style Colonial, Traditional
Level or Stories 3
Additional Building Above Grade, Below Grade
Structure Type 9'+ Ceilings,Dry Wall,High,Vaulted Ceilings
New Construction N
Schools
Elementary Schools Ashburton
Middle Schools North Bethesda
High Schools Walter Johnson
School District Montgomery County Public Schools
Others
Pets Allowed Y
HOA Fee Include Common Area Maintenance,Lawn Care Front,Lawn Care Side,Management,Reserve Funds,Snow Removal
Senior Community No
Tax ID 160703121360
Ownership Fee Simple
SqFt Source Assessor
Security Features Electric Alarm,Fire Detection System,Intercom,Main Entrance Lock,Monitored,Motion Detectors,Security System,Smoke Detector,Sprinkler System - Indoor
Acceptable Financing Cash, Conventional, FHA, VA, Other
Horse Property N
Listing Terms Cash, Conventional, FHA, VA, Other
Financing Cash,Conventional,FHA,VA,Other
Special Listing Condition Standard
Pets Description No Pet Restrictions
Read Less Info
Want to know what your home might be worth? Contact us for a FREE valuation!

Our team is ready to help you sell your home for the highest possible price ASAP

Bought with Kimberly A. Casey • Washington Fine Properties, LLC

"My job is to find and attract mastery-based agents to the office, protect the culture, and make sure everyone is happy! "






