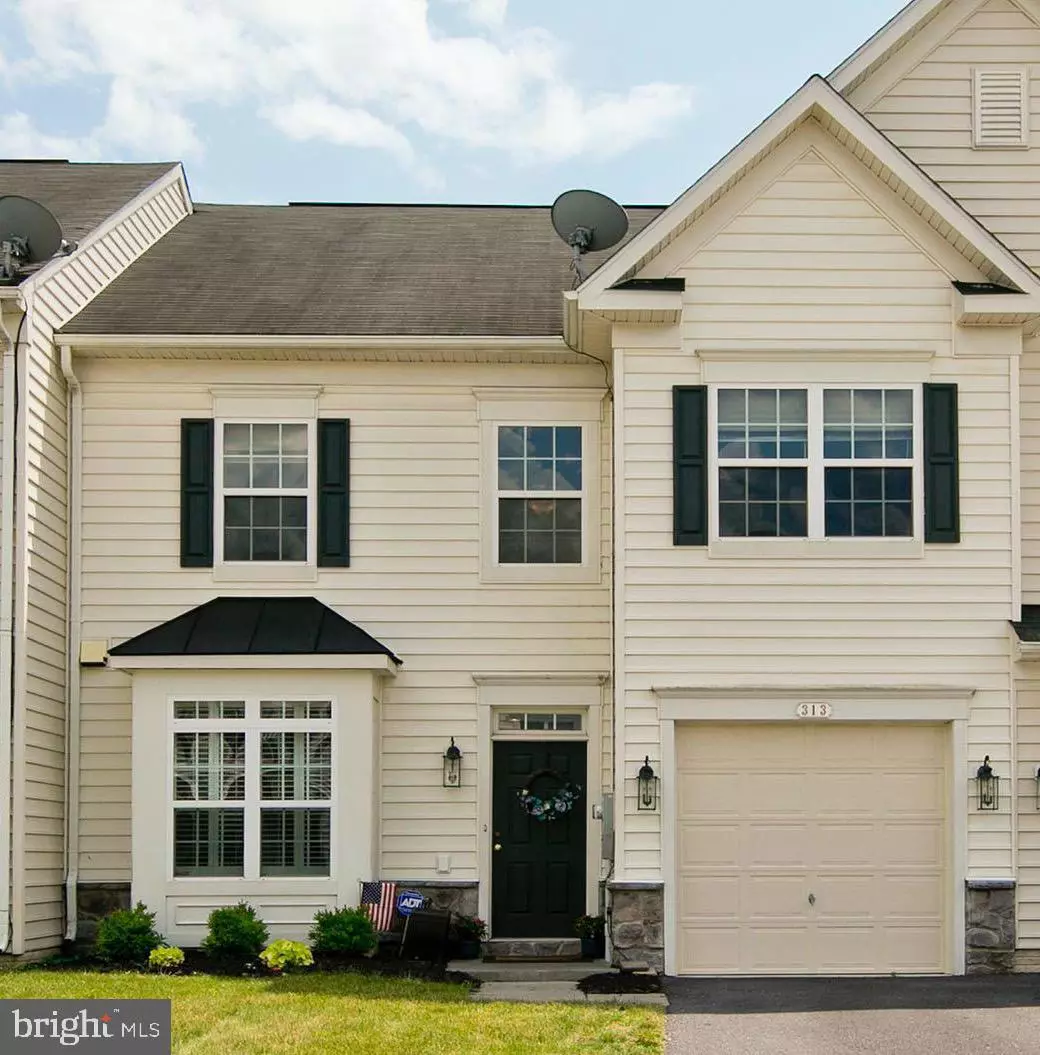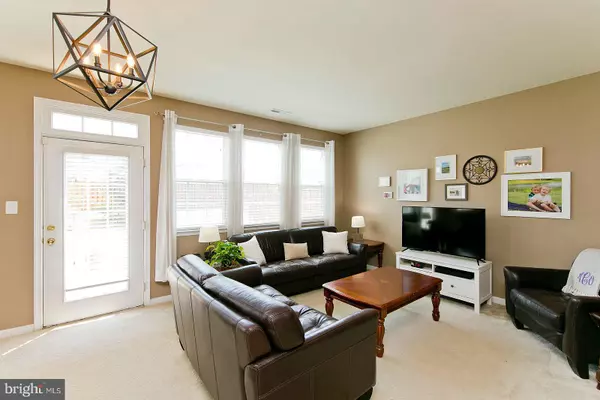$280,000
$270,000
3.7%For more information regarding the value of a property, please contact us for a free consultation.
3 Beds
3 Baths
1,898 SqFt
SOLD DATE : 08/06/2021
Key Details
Sold Price $280,000
Property Type Townhouse
Sub Type Interior Row/Townhouse
Listing Status Sold
Purchase Type For Sale
Square Footage 1,898 sqft
Price per Sqft $147
Subdivision Wakeland Manor
MLS Listing ID VAFV2000668
Sold Date 08/06/21
Style Colonial
Bedrooms 3
Full Baths 2
Half Baths 1
HOA Fees $58/mo
HOA Y/N Y
Abv Grd Liv Area 1,898
Originating Board BRIGHT
Year Built 2010
Annual Tax Amount $1,382
Tax Year 2021
Lot Size 2,178 Sqft
Acres 0.05
Property Description
Step into this tastefully decorated townhouse and immediately feel the warmth of a true "home". It features over 1800 square feet, 3 bedrooms and 2 1/2 baths and a one car garage (garage door opener included) The oversized eat in kitchen has granite countertops, gas stove, tile backsplash, tile flooring, plantation shutters and a custom island. The family room has an open concept to the play area or additional room for dining. The outside has a brick patio, an included pergola and room to run around. Feel free to fully fence in if additional privacy is needed. The master bedroom is large with a walk in closet and an ensuite bathroom with a soaking tub, separate shower and double sinks. The second and third bedrooms share a second full bathroom. For your convenience, the washer and dryer are also located upstairs (and included) There is a one car garage as well as an additional parking spot on the driveway. With a dedicated visitor parking area nearby feel free to invite those family and friends over. The community features a pool, a playground, several basketball courts and even a tennis court! With a very reasonable HOA fee of $58, why not make this your next home?
Location
State VA
County Frederick
Zoning RP
Interior
Interior Features Combination Dining/Living, Kitchen - Table Space, Primary Bath(s), Upgraded Countertops, Ceiling Fan(s), Carpet, Kitchen - Island
Hot Water Natural Gas
Heating Forced Air
Cooling Central A/C
Flooring Carpet, Ceramic Tile, Laminated
Equipment Oven/Range - Gas, Refrigerator, Dishwasher, Disposal, Dryer, Washer, Water Heater, Built-In Microwave, Stove
Fireplace N
Appliance Oven/Range - Gas, Refrigerator, Dishwasher, Disposal, Dryer, Washer, Water Heater, Built-In Microwave, Stove
Heat Source Natural Gas
Laundry Washer In Unit, Dryer In Unit, Upper Floor
Exterior
Garage Garage - Front Entry
Garage Spaces 2.0
Waterfront N
Water Access N
Accessibility None
Parking Type Attached Garage, Driveway
Attached Garage 1
Total Parking Spaces 2
Garage Y
Building
Story 2
Sewer Public Sewer
Water Public
Architectural Style Colonial
Level or Stories 2
Additional Building Above Grade, Below Grade
New Construction N
Schools
School District Frederick County Public Schools
Others
Pets Allowed N
Senior Community No
Tax ID 75O 411 470
Ownership Fee Simple
SqFt Source Assessor
Special Listing Condition Standard
Read Less Info
Want to know what your home might be worth? Contact us for a FREE valuation!

Our team is ready to help you sell your home for the highest possible price ASAP

Bought with Pamula R Jackson • Samson Properties

"My job is to find and attract mastery-based agents to the office, protect the culture, and make sure everyone is happy! "






