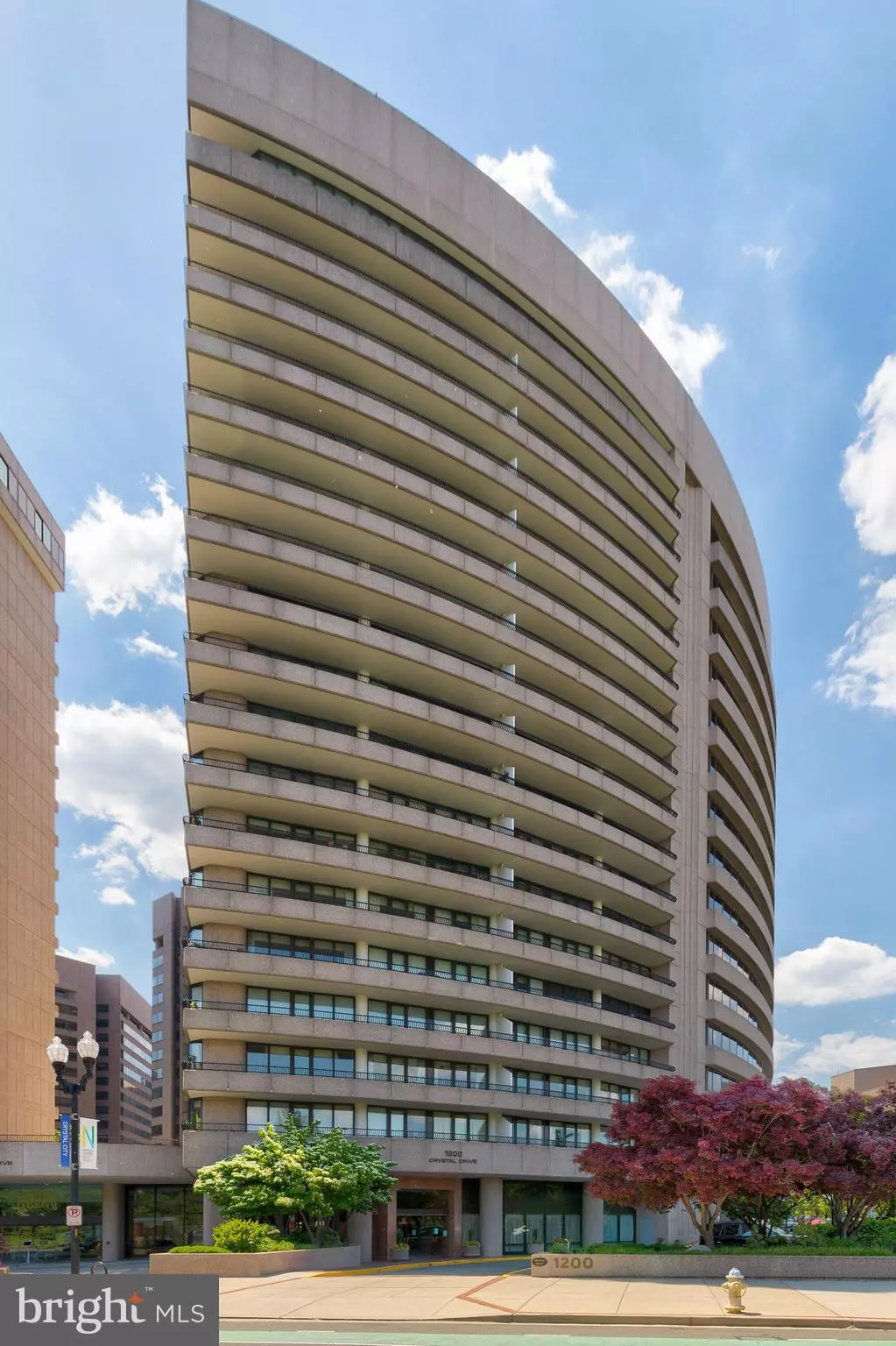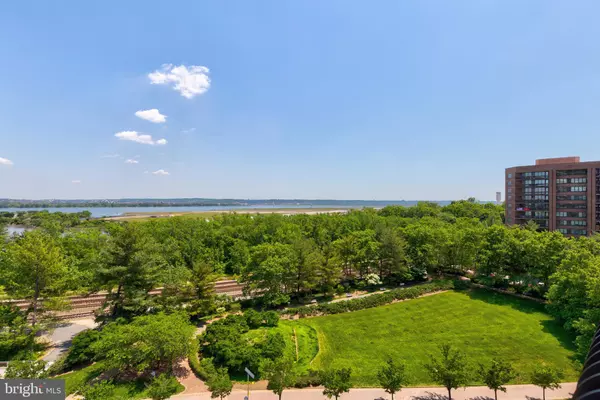$1,025,000
$1,100,000
6.8%For more information regarding the value of a property, please contact us for a free consultation.
3 Beds
3 Baths
1,772 SqFt
SOLD DATE : 07/30/2021
Key Details
Sold Price $1,025,000
Property Type Condo
Sub Type Condo/Co-op
Listing Status Sold
Purchase Type For Sale
Square Footage 1,772 sqft
Price per Sqft $578
Subdivision Crystal City
MLS Listing ID VAAR182158
Sold Date 07/30/21
Style Contemporary
Bedrooms 3
Full Baths 3
Condo Fees $1,867/mo
HOA Y/N N
Abv Grd Liv Area 1,772
Originating Board BRIGHT
Year Built 1986
Annual Tax Amount $9,552
Tax Year 2020
Property Description
Enjoy the Fourth of July and every other major DC event from this luxury unit located at the Waterford House condominiums in Crystal City. This 3BR/3BA unit provides simply stunning views of DC's major landmarks and National Airport. This wraparound balcony allows for ample outdoor space and access from the living room and two bedrooms. Located on the 9th floor and with nearly 1,800 sqft of space, this unit has new hardwood flooring, appliances, updated Waterworks bathrooms with marble flooring, walk-in closets, updated lighting, custom built-ins, a newer HVAC system with humidifier and electronic air filter and much more. This unit comes with an oversized garage parking space and is all within walking distance to the new Amazon campus, Arlington Aquatic Center and Long Bridge Park . The building features a 24 hour desk and gym. Be in the middle of everything yet with privacy.
Location
State VA
County Arlington
Zoning C-O
Rooms
Other Rooms Living Room, Dining Room, Bedroom 2, Bedroom 3, Kitchen, Foyer, Bedroom 1
Main Level Bedrooms 3
Interior
Interior Features Air Filter System, Built-Ins, Bar, Chair Railings, Combination Dining/Living, Crown Moldings, Floor Plan - Open, Kitchen - Galley, Recessed Lighting, Soaking Tub, Sprinkler System, Stall Shower, Tub Shower, Walk-in Closet(s), Wet/Dry Bar, Wood Floors
Hot Water Electric
Heating Forced Air
Cooling Central A/C
Flooring Hardwood, Marble, Ceramic Tile
Equipment Built-In Microwave, Dishwasher, Disposal, Dryer, Exhaust Fan, Humidifier, Icemaker, Oven/Range - Electric, Refrigerator, Stainless Steel Appliances, Washer
Fireplace N
Window Features Double Pane
Appliance Built-In Microwave, Dishwasher, Disposal, Dryer, Exhaust Fan, Humidifier, Icemaker, Oven/Range - Electric, Refrigerator, Stainless Steel Appliances, Washer
Heat Source Electric
Laundry Has Laundry
Exterior
Exterior Feature Balcony
Garage Inside Access, Underground
Garage Spaces 1.0
Parking On Site 1
Amenities Available Concierge, Elevator, Exercise Room, Reserved/Assigned Parking
Waterfront N
Water Access N
View City, Water
Accessibility None
Porch Balcony
Parking Type Parking Garage
Total Parking Spaces 1
Garage N
Building
Story 1
Unit Features Hi-Rise 9+ Floors
Sewer Public Sewer
Water Public
Architectural Style Contemporary
Level or Stories 1
Additional Building Above Grade, Below Grade
New Construction N
Schools
School District Arlington County Public Schools
Others
Pets Allowed N
HOA Fee Include Common Area Maintenance,Ext Bldg Maint,Management,Reserve Funds,Sewer,Trash,Water
Senior Community No
Tax ID 34-024-310
Ownership Condominium
Security Features Desk in Lobby,Main Entrance Lock,Resident Manager,Smoke Detector
Acceptable Financing Conventional, Cash
Listing Terms Conventional, Cash
Financing Conventional,Cash
Special Listing Condition Standard
Read Less Info
Want to know what your home might be worth? Contact us for a FREE valuation!

Our team is ready to help you sell your home for the highest possible price ASAP

Bought with Christine Rich • Long & Foster Real Estate, Inc.

"My job is to find and attract mastery-based agents to the office, protect the culture, and make sure everyone is happy! "






