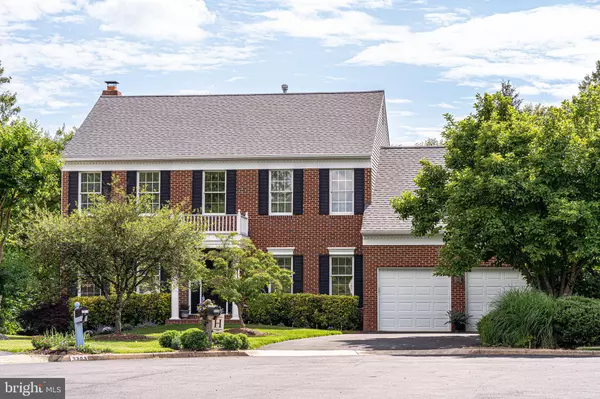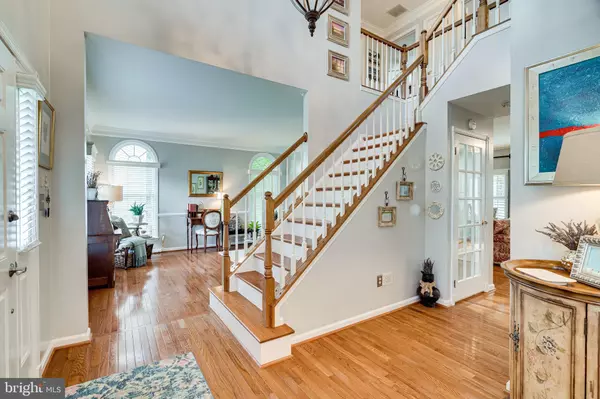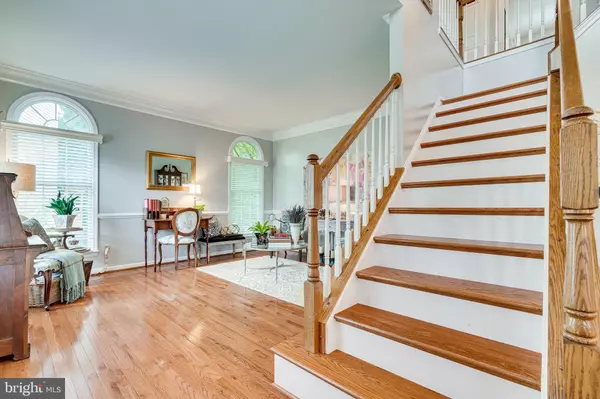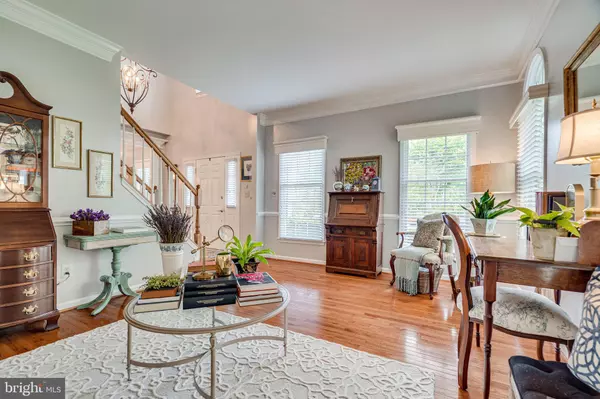$1,000,000
$1,000,000
For more information regarding the value of a property, please contact us for a free consultation.
4 Beds
4 Baths
4,312 SqFt
SOLD DATE : 07/30/2021
Key Details
Sold Price $1,000,000
Property Type Single Family Home
Sub Type Detached
Listing Status Sold
Purchase Type For Sale
Square Footage 4,312 sqft
Price per Sqft $231
Subdivision Century Oak
MLS Listing ID VAFX1206710
Sold Date 07/30/21
Style Colonial
Bedrooms 4
Full Baths 3
Half Baths 1
HOA Fees $133/qua
HOA Y/N Y
Abv Grd Liv Area 2,736
Originating Board BRIGHT
Year Built 1994
Annual Tax Amount $9,057
Tax Year 2020
Lot Size 9,698 Sqft
Acres 0.22
Property Description
Gorgeous 4 bedroom, 3 full & 1 half bath home with over 4200 finished of sq feet of living space. There's a bonus room in the basement which is currently being used as a 5th bedroom. There's a full bath adjacent to it. The home is situated on a cul-de-sac with a large backyard. It has been beautifully updated and well maintained. Updates include: Roof - 2017, Stainless Steel Appliances upgraded 2014, HVAC 2011, New Driveway 2018, All toilets upgraded in 2014. The hall bathroom and laundry room were beautifully updated to include marble flooring. There is hardwood flooring on the upper 2 levels with Luxury Vinyl Plank (LVP) flooring on the lower level. The home provides an open floorplan between the kitchen and the family room. There's room for a table in the kitchen along with bar stools at the center island. Love to cook? This kitchen has a gas stove, a double-wide pantry, and plenty of countertop space. It's located just off the garage so it's easy to bring in groceries and put things away. Plus the garage is oversized and features a 2nd refrigerator and provides additional storage. The laundry room is well designed with storage and space to hang clothes. It also includes a mop sink. It's right off the kitchen area for ease of use. The family room features a beautiful wood-burning fireplace. The gas line is available should you want to convert it. Walk out to the spacious deck featuring several seating areas and ample room for a grill. There's room to add a smoker for those grilling enthusiasts. The formal dining room is great for entertaining. The home also has a separate living room which could easily be converted (adding doors) or used as-is for a home office. All windows throughout the home feature upgraded blinds or plantation shutters. The upper level features a large owner's ensuite. Need closet space.... this owner's bedroom has it! A walk-in closet, standard closet as well as a large dressing room area for additional storage needs. The owner's bath features dual sinks, a large soaking tub, and a separate shower and its own linen closet. There are 3 additional well-sized bedrooms and a hall bathroom. Second hall linen closet as well for additional storage. On the lower level, the rec room has a 2nd fireplace - this one is gas. It's a great place to retreat to for movie nights and more! There's space for a small gym set up or a yoga workout area. The Bowflex machine can be purchased separately if desired. Additionally, there's ample room for additional office space or a craft/hobby area. There are two oversized storage closets and space underneath the stairs with shelving for all your storage needs! Walkout to the lower level patio area to relax with an evening cocktail or morning cup of coffee. Want to escape from the bugs... there's a screened-in porch on the lower level for you to enjoy the outdoors. The yard features an in-ground sprinkler system to help keep your yard luscious and green throughout the growing season. The home provides easy access to Reston Town Center, Fair Oaks Mall, Wegmans, Giant, Safeway, Starbucks, AMC theater, Dulles Airport as well as a full array of restaurants to choose from. The community features an outdoor pool, tennis courts, a bike trail, and a community center. The community entrance is located across from Fairfax Inova Hospital.
Location
State VA
County Fairfax
Zoning 303
Rooms
Other Rooms Living Room, Dining Room, Primary Bedroom, Bedroom 2, Bedroom 3, Bedroom 4, Kitchen, Family Room, Laundry, Recreation Room, Bonus Room
Basement Fully Finished, Walkout Level, Sump Pump
Interior
Hot Water Natural Gas
Heating Forced Air
Cooling Ceiling Fan(s), Central A/C
Fireplaces Number 2
Fireplaces Type Gas/Propane, Wood
Equipment Built-In Microwave, Dishwasher, Disposal, Dryer, Extra Refrigerator/Freezer, Icemaker, Oven/Range - Gas, Washer
Fireplace Y
Appliance Built-In Microwave, Dishwasher, Disposal, Dryer, Extra Refrigerator/Freezer, Icemaker, Oven/Range - Gas, Washer
Heat Source Natural Gas
Laundry Main Floor
Exterior
Exterior Feature Porch(es), Deck(s), Patio(s)
Garage Garage - Front Entry, Oversized
Garage Spaces 4.0
Fence Fully, Rear
Amenities Available Pool - Outdoor, Community Center, Tennis Courts, Bike Trail
Waterfront N
Water Access N
Roof Type Architectural Shingle
Accessibility None
Porch Porch(es), Deck(s), Patio(s)
Parking Type Attached Garage, Driveway, On Street
Attached Garage 2
Total Parking Spaces 4
Garage Y
Building
Lot Description Backs to Trees, Cul-de-sac
Story 3
Sewer Public Sewer
Water Public
Architectural Style Colonial
Level or Stories 3
Additional Building Above Grade, Below Grade
New Construction N
Schools
Elementary Schools Navy
Middle Schools Franklin
High Schools Oakton
School District Fairfax County Public Schools
Others
HOA Fee Include Trash,Common Area Maintenance,Pool(s),Reserve Funds,Road Maintenance,Snow Removal
Senior Community No
Tax ID 0452 11 0238
Ownership Fee Simple
SqFt Source Assessor
Security Features Non-Monitored
Acceptable Financing Cash, Conventional, FHA, VA
Listing Terms Cash, Conventional, FHA, VA
Financing Cash,Conventional,FHA,VA
Special Listing Condition Standard
Read Less Info
Want to know what your home might be worth? Contact us for a FREE valuation!

Our team is ready to help you sell your home for the highest possible price ASAP

Bought with MOHAN K UPRETY • Spring Hill Real Estate, LLC.

"My job is to find and attract mastery-based agents to the office, protect the culture, and make sure everyone is happy! "






