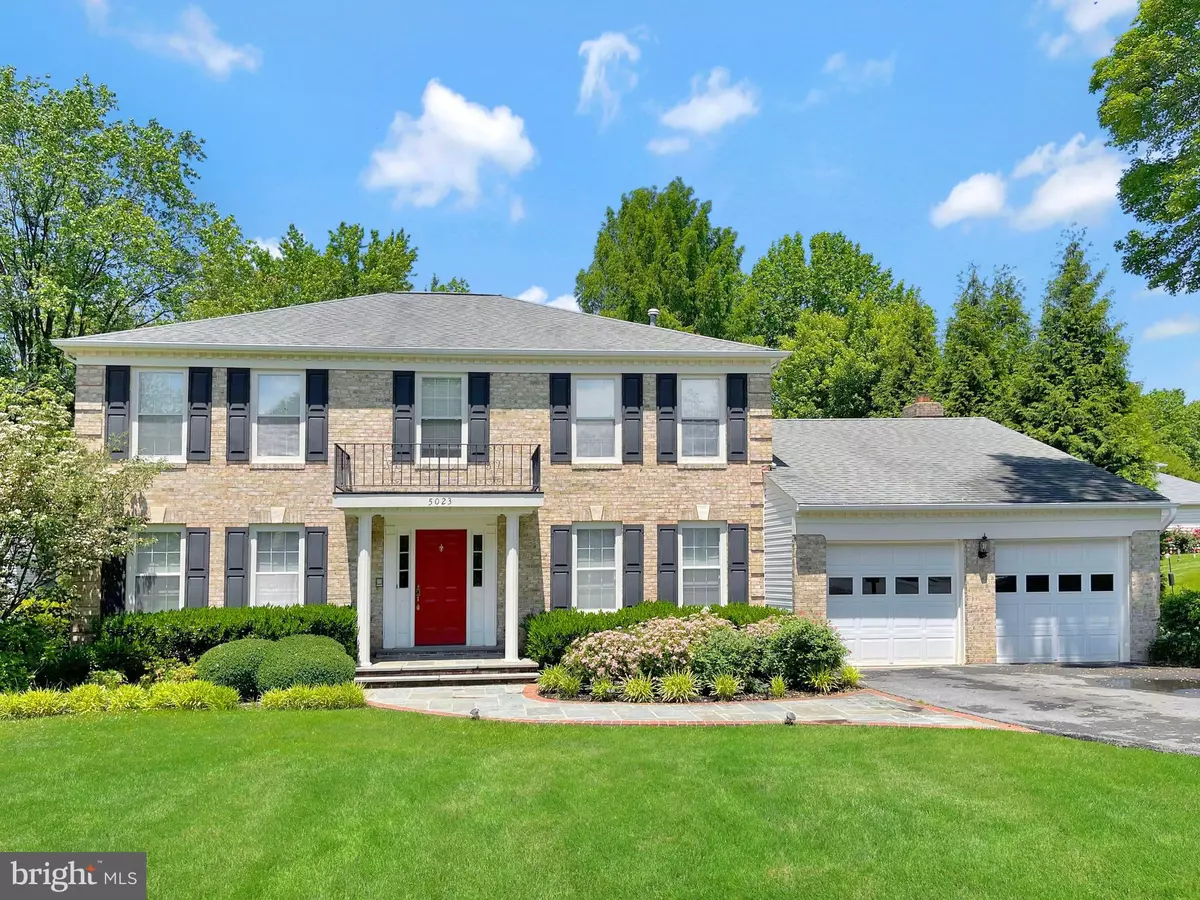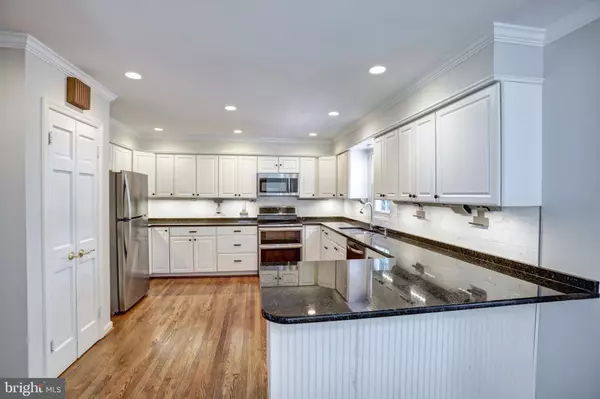$950,000
$925,000
2.7%For more information regarding the value of a property, please contact us for a free consultation.
4 Beds
4 Baths
3,950 SqFt
SOLD DATE : 07/27/2021
Key Details
Sold Price $950,000
Property Type Single Family Home
Sub Type Detached
Listing Status Sold
Purchase Type For Sale
Square Footage 3,950 sqft
Price per Sqft $240
Subdivision North Hill
MLS Listing ID VAFX1209522
Sold Date 07/27/21
Style Colonial
Bedrooms 4
Full Baths 3
Half Baths 1
HOA Y/N N
Abv Grd Liv Area 2,653
Originating Board BRIGHT
Year Built 1984
Annual Tax Amount $8,960
Tax Year 2020
Lot Size 0.379 Acres
Acres 0.38
Property Description
Few homes compare to this superbly crafted 4-bed, 3.5 bath North Hill home. You will be blown away by this lushly landscaped property and the meticulous attention to detail and countless upgrades in this Fairfax Colonial.
This expansive 3,950 sq. ft. home welcomes you with a large foyer, formal living room, and private study with built-in bookshelves for a dream library. The renovated (2010) gourmet kitchen has custom white cabinets that highlight ample granite countertops. The kitchen features continue with a large range, stainless-steel appliances (2018), a gorgeous backsplash, and under cabinet led lights with charging stations and speaker system. There is an adjacent dining room for formal gatherings and a breakfast nook for daily use. Step out of the breakfast nook on to your large multi-tiered deck (2017) with awe-inspiring backyard views. Just off the kitchen, you are led into the cozy family room with fireplace and built-in bookshelves that were just added in 2016. The expansive light-bathed sunroom (complete with heatpump for temperature control) is perfect for enjoying a lazy Sunday morning reading the paper and sipping your morning coffee. Looking out on your expansive backyard you are still assured lots of privacy with a line of Green Giant Arborvitae trees.
The serene primary suite features a spacious, sunny bedroom with a large walk-in closet. The luxurious bath likens to an upscale spa and is equipped with a 2-person shower, double sinks, and a private water closet. Guests will love the comfortable beds and baths, which are equally impressive and well appointed.
The generous finished basement offers an additional sleeping quarters, full bath, large recreation room, a kitchenette with built-in dishwasher, a large storage room, and a walk-up exit. This would make a perfect au pair or mother-in-law suite. Just seconds away from George Mason and the heart of Fairfax. You are close to shopping, dining, and major commuter routes 29, 66, 50, and 495. No detail is left unturned in this lovingly maintained home in beautiful Fairfax, VA.
Location
State VA
County Fairfax
Zoning 120
Rooms
Basement Full, Connecting Stairway, Fully Finished, Heated, Improved, Interior Access, Outside Entrance, Rear Entrance, Walkout Stairs
Interior
Interior Features Breakfast Area, Dining Area, Family Room Off Kitchen, Floor Plan - Open, Kitchen - Eat-In, Kitchen - Table Space, Primary Bath(s), Upgraded Countertops, Wood Floors
Hot Water Natural Gas
Heating Forced Air
Cooling Ceiling Fan(s), Central A/C
Fireplaces Number 1
Fireplaces Type Mantel(s)
Equipment Built-In Microwave, Dishwasher, Disposal, Dryer, Exhaust Fan, Icemaker, Microwave, Oven/Range - Gas, Refrigerator, Stove, Washer, Water Heater
Fireplace Y
Window Features Double Pane,Screens
Appliance Built-In Microwave, Dishwasher, Disposal, Dryer, Exhaust Fan, Icemaker, Microwave, Oven/Range - Gas, Refrigerator, Stove, Washer, Water Heater
Heat Source Natural Gas
Exterior
Exterior Feature Patio(s)
Garage Garage - Front Entry, Garage Door Opener, Inside Access
Garage Spaces 2.0
Waterfront N
Water Access N
View Garden/Lawn
Roof Type Composite,Shingle
Accessibility None
Porch Patio(s)
Parking Type Attached Garage, Driveway
Attached Garage 2
Total Parking Spaces 2
Garage Y
Building
Lot Description Backs to Trees, Landscaping, Premium
Story 3
Sewer Public Sewer
Water Public
Architectural Style Colonial
Level or Stories 3
Additional Building Above Grade, Below Grade
Structure Type Dry Wall
New Construction N
Schools
Elementary Schools Oak View
Middle Schools Frost
High Schools Woodson
School District Fairfax County Public Schools
Others
Senior Community No
Tax ID 0681 11 0051
Ownership Fee Simple
SqFt Source Assessor
Security Features Main Entrance Lock,Smoke Detector
Special Listing Condition Standard
Read Less Info
Want to know what your home might be worth? Contact us for a FREE valuation!

Our team is ready to help you sell your home for the highest possible price ASAP

Bought with Khaneisha Yvonne Pagan • KW Metro Center

"My job is to find and attract mastery-based agents to the office, protect the culture, and make sure everyone is happy! "






