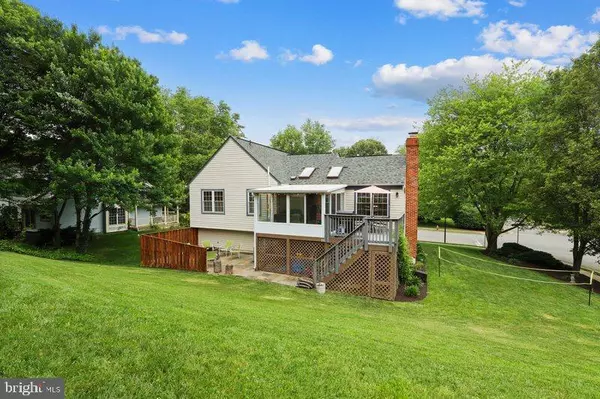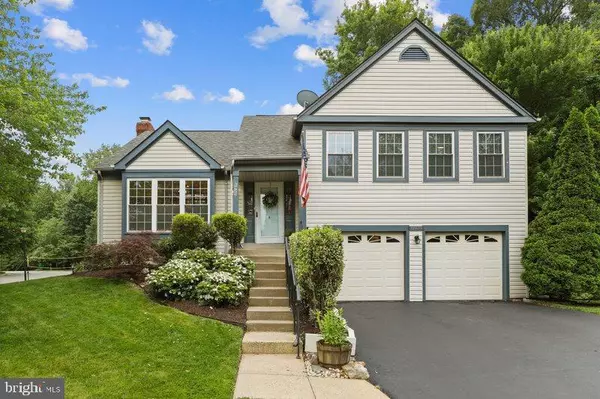$694,000
$699,000
0.7%For more information regarding the value of a property, please contact us for a free consultation.
3 Beds
3 Baths
2,024 SqFt
SOLD DATE : 07/21/2021
Key Details
Sold Price $694,000
Property Type Single Family Home
Sub Type Detached
Listing Status Sold
Purchase Type For Sale
Square Footage 2,024 sqft
Price per Sqft $342
Subdivision Timber Ridge
MLS Listing ID VAFX1199148
Sold Date 07/21/21
Style Split Level
Bedrooms 3
Full Baths 3
HOA Fees $25
HOA Y/N Y
Abv Grd Liv Area 1,364
Originating Board BRIGHT
Year Built 1986
Annual Tax Amount $6,758
Tax Year 2020
Lot Size 0.282 Acres
Acres 0.28
Property Description
Price reduced, sellers are motivated! Gorgeous 3 bedroom (plus bonus room) home with 3 full bathrooms, vaulted ceilings in the living room and owner's suite. The kitchen and bathrooms were updated over the years, the smart-refrigerator, dishwasher, washer and dryer (High Efficiency) were replaced in the last 2 years. HVAC system was replaced in 2014, the roof and windows were replaced around 2013. The interior was just painted and carpets in the basement and sunroom were just replaced. There are gleaming hardwood floors on the entry level, stairs up and down and the upper level. Don't miss the huge storage area hiding behind the closet in the family room (whole footprint under entry level and stairs) Enjoy the outdoors on the flagstone patio, composite deck, in the sunroom or on the great looking lawn which has plenty of space for a game of badminton. Bonus room in lower level is large enough for a bedroom and boasts an en-suite bathroom and window. A wood burning fireplace adds to the cozy ambiance of the family room. Two car garage with automatic openers, in-ground automatic sprinkler system, closet organizers in each bedroom closet and the owner's suite has a walk-in closet. Kitchen island, pool table, a refrigerator in the garage can convey at no cost to Buyer, Buyer's choice. Sellers can buy a home warranty with an acceptable offer. This prime location is just across the street from Timber Ridge neighborhood trail that leads to Lake Mercer and then you can hit trails to Burke Lake, South Run Recreation Center and even connect to the Cross County Trail which connects from Lorton to Herndon. Students from this home are zoned for Silverbrook Elementary, South County Middle School and South County High School. Easy access to the Fairfax County Parkway and other major commuting routes. One of the lowest HOA fees around. Owner/agent.
Location
State VA
County Fairfax
Zoning 302
Direction North
Rooms
Other Rooms Living Room, Dining Room, Kitchen, Family Room, Foyer, Laundry, Storage Room, Bonus Room
Basement Daylight, Full, Fully Finished, Garage Access, Improved, Interior Access, Outside Entrance, Walkout Level, Windows, Heated
Interior
Interior Features Ceiling Fan(s)
Hot Water Electric
Heating Forced Air
Cooling Central A/C, Ceiling Fan(s)
Flooring Hardwood, Carpet, Ceramic Tile
Fireplaces Number 1
Fireplaces Type Brick, Fireplace - Glass Doors, Wood
Equipment Built-In Microwave, Dryer, Washer, Dishwasher, Disposal, Refrigerator, Icemaker, Stove, ENERGY STAR Clothes Washer, ENERGY STAR Refrigerator, Extra Refrigerator/Freezer, Stainless Steel Appliances
Fireplace Y
Window Features Screens,Skylights
Appliance Built-In Microwave, Dryer, Washer, Dishwasher, Disposal, Refrigerator, Icemaker, Stove, ENERGY STAR Clothes Washer, ENERGY STAR Refrigerator, Extra Refrigerator/Freezer, Stainless Steel Appliances
Heat Source Electric
Laundry Lower Floor
Exterior
Exterior Feature Deck(s), Enclosed, Patio(s), Porch(es)
Garage Garage Door Opener, Garage - Front Entry, Inside Access
Garage Spaces 4.0
Fence Partially, Wood
Utilities Available Cable TV, Electric Available, Phone
Amenities Available Basketball Courts, Tot Lots/Playground, Bike Trail, Common Grounds, Jog/Walk Path
Waterfront N
Water Access Y
Water Access Desc Fishing Allowed,Boat - Non Powered Only,Personal Watercraft (PWC),Public Access
View Garden/Lawn
Accessibility None
Porch Deck(s), Enclosed, Patio(s), Porch(es)
Parking Type Attached Garage, Driveway, On Street
Attached Garage 2
Total Parking Spaces 4
Garage Y
Building
Lot Description Corner
Story 3
Sewer Public Sewer
Water Public
Architectural Style Split Level
Level or Stories 3
Additional Building Above Grade, Below Grade
New Construction N
Schools
Elementary Schools Silverbrook
Middle Schools South County
High Schools South County
School District Fairfax County Public Schools
Others
HOA Fee Include Trash,Common Area Maintenance,Snow Removal,Insurance,Reserve Funds
Senior Community No
Tax ID 0974 06 0010
Ownership Fee Simple
SqFt Source Assessor
Acceptable Financing Cash, Conventional, FHA, VA
Listing Terms Cash, Conventional, FHA, VA
Financing Cash,Conventional,FHA,VA
Special Listing Condition Standard
Read Less Info
Want to know what your home might be worth? Contact us for a FREE valuation!

Our team is ready to help you sell your home for the highest possible price ASAP

Bought with Thomas Porter Whitney III • Long & Foster Real Estate, Inc.

"My job is to find and attract mastery-based agents to the office, protect the culture, and make sure everyone is happy! "






