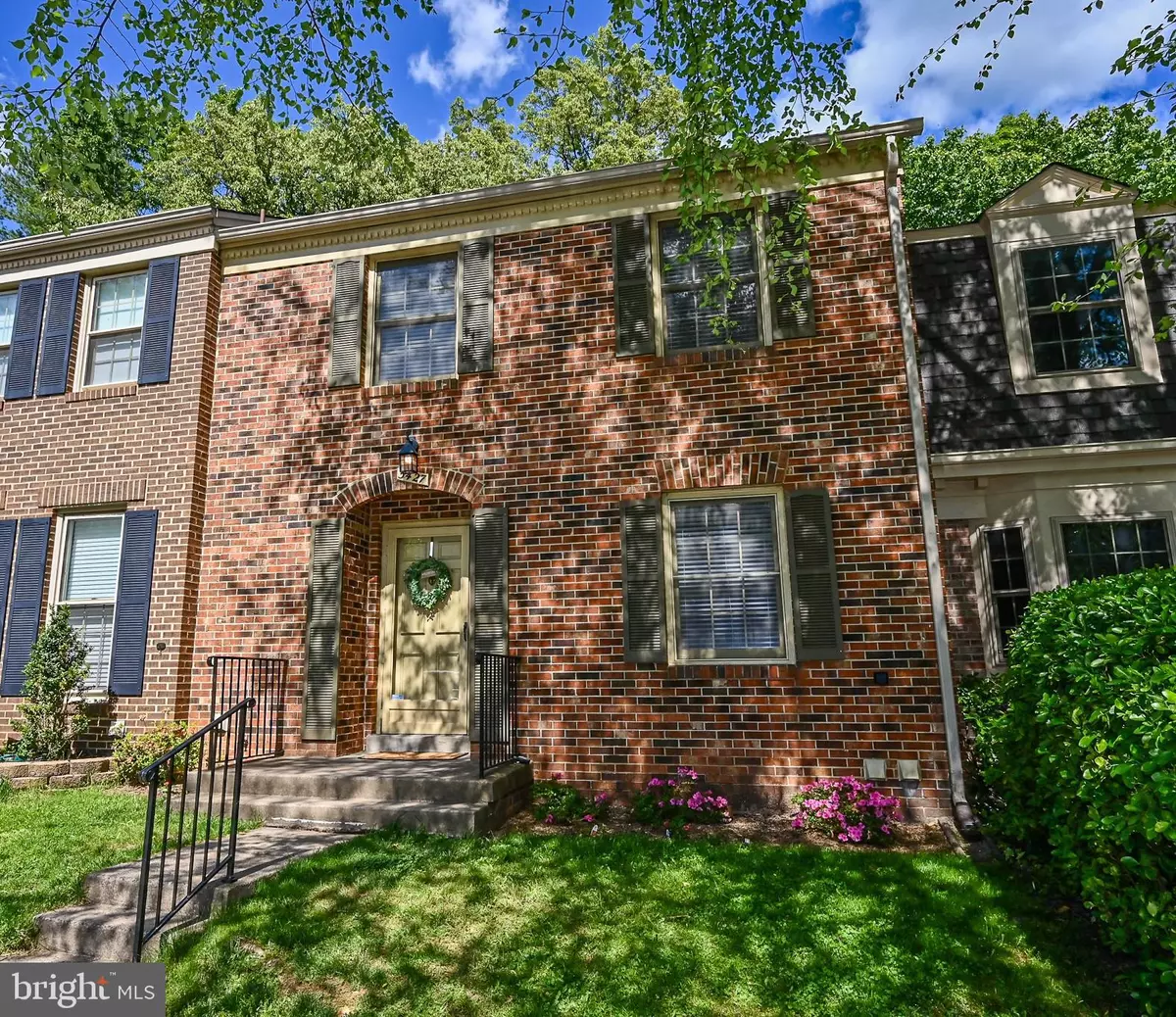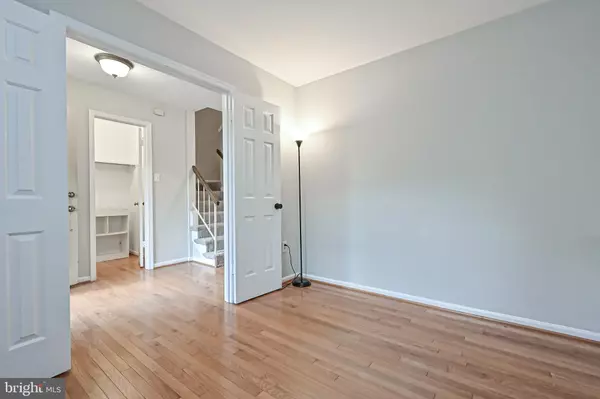$537,600
$500,000
7.5%For more information regarding the value of a property, please contact us for a free consultation.
3 Beds
4 Baths
2,110 SqFt
SOLD DATE : 07/02/2021
Key Details
Sold Price $537,600
Property Type Townhouse
Sub Type Interior Row/Townhouse
Listing Status Sold
Purchase Type For Sale
Square Footage 2,110 sqft
Price per Sqft $254
Subdivision Woodlynne Community
MLS Listing ID VAFX1201840
Sold Date 07/02/21
Style Colonial,Other
Bedrooms 3
Full Baths 2
Half Baths 2
HOA Fees $145/mo
HOA Y/N Y
Abv Grd Liv Area 1,540
Originating Board BRIGHT
Year Built 1977
Annual Tax Amount $4,843
Tax Year 2020
Lot Size 1,650 Sqft
Acres 0.04
Property Description
This is the one! Welcome home to this beautifully maintained & conveniently located all-brick Colonial-style townhouse in the much sought-out Woodlynne Community. Peacefully situated on a dead-end street w/ no through-traffic, this 3-bedroom, 2-full bath, and 2-half bath townhouse boasts 2,300+ sqft and is one of the largest interior models in the community! The gorgeous wood floors throughout the open & free-flowing floor plan of the main level & basement creates a warm & welcoming atmosphere, while the new neutral-colored carpet can easily go with any decor. French doors off of the large foyer lead to a huge, roughly 10ft x 11ft private room that includes a full wall of custom built-in bookcases & a built-in desk. Located in the front of the house, the secluded room allows you to escape from the daily commotions of our long & hectic days, providing the peace & quiet needed for a truly perfect home office! The updated kitchen, which effortlessly opens up to the dining room, features stainless-steel appliances, granite countertops, plenty of cabinet space, & a large breakfast bar that provides both additional counter space & an additional eating space. The beautiful French doors off of the dining room lead to a partially-fenced-in back yard w/ additional storage, a small deck, & a large stone patio that can easily fit a 6-person table & grill. The thoughtfully-designed deck utilizes space extremely well & is quite functional w/ a utility garden table & shelf, creating the perfect workspace right outside your back door. The huge & open sunken basement has higher than usual ceilings & plenty of recessed lighting. This basement is the perfect hangout space thanks to the cozy wood-burning fireplace & the beautiful granite countertop bar that includes a set of bar stools, with a backdrop of well-coordinated floating shelves that are perfectly suited for drinkware, decor, & beverages. The basement includes waterproofing, a sump pump & a gigantic utility room w/ ample storage. No need to worry about drastic temperature differences on any of the 3 levels thanks to the roughly 2-year-old dual-zoned HVAC system w/ a UV light that includes a 10-yr transferable warranty! The perfect mix of privacy and convenience is hard to beat! Located near the Burke VRE & Farmers Market (1 mile), Target (0.6 miles), Walmart (< 1.5 miles), GMU & University Mall (2.5 miles), & Burke Centre (2 miles) w/ an abundance of restaurants & shopping, in addition to easy access to many major roads (Burke Centre Pkwy, Rt. 123, Braddock Rd, Fairfax County Pkwy, I-66, & I-495). Parking is abundant, w/ 2 reserved spaces directly outside your front door, visitor parking near-by, & a shockingly-large amount of open street parking w/ no day or time restrictions. The neighborhood amenities include tot lots, basketball & tennis courts, & an outdoor pool, & the townhouse is close to many bike & walking trails, Monticello Dog Park & Playground (< 2 miles), & Burke Lake & Sandy Run Stream Valley Parks (4 miles). If theres only one place for you to call home, this is the one!
Location
State VA
County Fairfax
Zoning 180
Rooms
Other Rooms Living Room, Dining Room, Primary Bedroom, Bedroom 2, Bedroom 3, Kitchen, Foyer, Mud Room, Other, Office, Recreation Room, Utility Room, Primary Bathroom, Full Bath, Half Bath
Basement Full, Connecting Stairway, Drainage System, Heated, Improved, Interior Access, Partially Finished, Shelving, Sump Pump, Water Proofing System, Windows, Other
Interior
Interior Features Bar, Built-Ins, Carpet, Dining Area, Floor Plan - Traditional, Primary Bath(s), Recessed Lighting, Store/Office, Tub Shower, Upgraded Countertops, Wood Floors, Other
Hot Water Electric
Heating Heat Pump(s), Zoned
Cooling Central A/C, Programmable Thermostat, Zoned
Flooring Wood, Carpet, Ceramic Tile, Concrete, Partially Carpeted
Fireplaces Number 1
Fireplaces Type Wood
Equipment Built-In Microwave, Built-In Range, Dishwasher, Disposal, Dryer, Dryer - Electric, Dryer - Front Loading, Energy Efficient Appliances, Exhaust Fan, Extra Refrigerator/Freezer, Refrigerator, Icemaker, Oven/Range - Electric, Stainless Steel Appliances, Washer, Washer - Front Loading, Water Heater
Furnishings No
Fireplace Y
Appliance Built-In Microwave, Built-In Range, Dishwasher, Disposal, Dryer, Dryer - Electric, Dryer - Front Loading, Energy Efficient Appliances, Exhaust Fan, Extra Refrigerator/Freezer, Refrigerator, Icemaker, Oven/Range - Electric, Stainless Steel Appliances, Washer, Washer - Front Loading, Water Heater
Heat Source Electric
Laundry Basement, Dryer In Unit, Washer In Unit, Has Laundry, Lower Floor
Exterior
Exterior Feature Deck(s), Patio(s)
Garage Spaces 2.0
Parking On Site 2
Fence Partially, Rear, Wood
Amenities Available Common Grounds, Pool - Outdoor, Tot Lots/Playground, Basketball Courts, Tennis Courts, Other
Waterfront N
Water Access N
View Garden/Lawn, Trees/Woods
Street Surface Black Top,Paved
Accessibility None
Porch Deck(s), Patio(s)
Parking Type Parking Lot, Other, Off Street
Total Parking Spaces 2
Garage N
Building
Lot Description Backs - Open Common Area, Backs to Trees, Front Yard, Landscaping, No Thru Street, Private, Rear Yard, Trees/Wooded, Vegetation Planting, Other
Story 3
Sewer Public Sewer
Water Public
Architectural Style Colonial, Other
Level or Stories 3
Additional Building Above Grade, Below Grade
Structure Type Dry Wall,High,Other
New Construction N
Schools
Elementary Schools Bonnie Brae
Middle Schools Robinson Secondary School
High Schools Robinson Secondary School
School District Fairfax County Public Schools
Others
Pets Allowed Y
HOA Fee Include Common Area Maintenance,Management,Parking Fee,Reserve Funds,Road Maintenance,Snow Removal,Trash,Other
Senior Community No
Tax ID 0772 05 0150
Ownership Fee Simple
SqFt Source Assessor
Security Features Carbon Monoxide Detector(s),Main Entrance Lock,Smoke Detector
Acceptable Financing Cash, Conventional, FHA, VA
Horse Property N
Listing Terms Cash, Conventional, FHA, VA
Financing Cash,Conventional,FHA,VA
Special Listing Condition Standard
Pets Description Number Limit
Read Less Info
Want to know what your home might be worth? Contact us for a FREE valuation!

Our team is ready to help you sell your home for the highest possible price ASAP

Bought with Mukaram Ghani • RE/MAX Executives

"My job is to find and attract mastery-based agents to the office, protect the culture, and make sure everyone is happy! "






