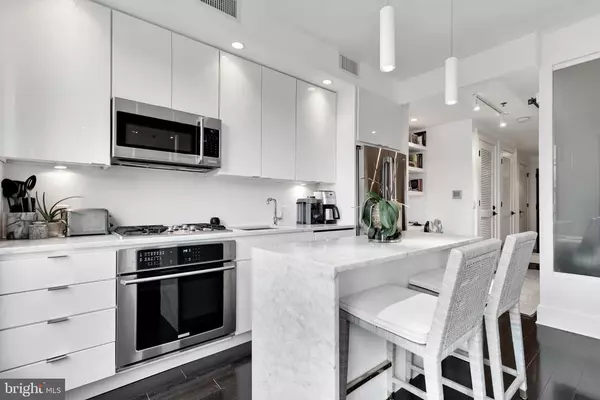$525,000
$535,000
1.9%For more information regarding the value of a property, please contact us for a free consultation.
1 Bed
1 Bath
660 SqFt
SOLD DATE : 06/18/2021
Key Details
Sold Price $525,000
Property Type Condo
Sub Type Condo/Co-op
Listing Status Sold
Purchase Type For Sale
Square Footage 660 sqft
Price per Sqft $795
Subdivision Mt Vernon Square
MLS Listing ID DCDC519984
Sold Date 06/18/21
Style Contemporary
Bedrooms 1
Full Baths 1
Condo Fees $499/mo
HOA Y/N N
Abv Grd Liv Area 660
Originating Board BRIGHT
Year Built 2016
Annual Tax Amount $3,727
Tax Year 2020
Property Description
This gorgeous unit is centrally located between Shaw, Logan Circle and City Center. Step inside this thoughtfully designed condo that features an open floor plan, 9 foot ceilings and French doors leading to a Juliet balcony. The open kitchen has marble counters with a custom island, Electrolux appliance package and features a gas cooking. There is a custom desk area that allows for your work from home to be tucked away in its own nook. The bedroom is located behind a large barn door and has its own access to the bathroom. The unit is complete with a full-sized washer/dryer, multiple hall closets and a sound proofed mechanical closet Building amenities include a concierge with package acceptance and notification, a shared roof deck featuring dining spaces, gas grills, an outdoor fireplace and panoramic views. The building also has a beautiful library room with a gas fireplace and additional outdoor patio space. There is a dog washing station, indoor bike storage and rental parking is available. With a 98 walk score, it's the perfect place to call home and enjoy all that DC has to offer.
Location
State DC
County Washington
Zoning MU-6
Rooms
Main Level Bedrooms 1
Interior
Interior Features Combination Dining/Living, Combination Kitchen/Dining, Floor Plan - Open, Kitchen - Eat-In, Kitchen - Gourmet, Kitchen - Island, Upgraded Countertops, Wood Floors, Built-Ins
Hot Water Electric
Heating Forced Air
Cooling Central A/C
Flooring Hardwood, Wood
Equipment Built-In Microwave, Disposal, Microwave, Oven/Range - Gas, Refrigerator, Stainless Steel Appliances, Stove, Washer
Appliance Built-In Microwave, Disposal, Microwave, Oven/Range - Gas, Refrigerator, Stainless Steel Appliances, Stove, Washer
Heat Source Electric
Exterior
Exterior Feature Balcony, Roof
Amenities Available Common Grounds, Other
Waterfront N
Water Access N
Accessibility None
Porch Balcony, Roof
Parking Type On Street
Garage N
Building
Story 1
Unit Features Mid-Rise 5 - 8 Floors
Sewer Public Sewer
Water Public
Architectural Style Contemporary
Level or Stories 1
Additional Building Above Grade, Below Grade
Structure Type High
New Construction N
Schools
School District District Of Columbia Public Schools
Others
HOA Fee Include Water,Sewer,Gas,Trash
Senior Community No
Tax ID 0340//2111
Ownership Condominium
Special Listing Condition Standard
Read Less Info
Want to know what your home might be worth? Contact us for a FREE valuation!

Our team is ready to help you sell your home for the highest possible price ASAP

Bought with Yan Jin Ni • Compass

"My job is to find and attract mastery-based agents to the office, protect the culture, and make sure everyone is happy! "






