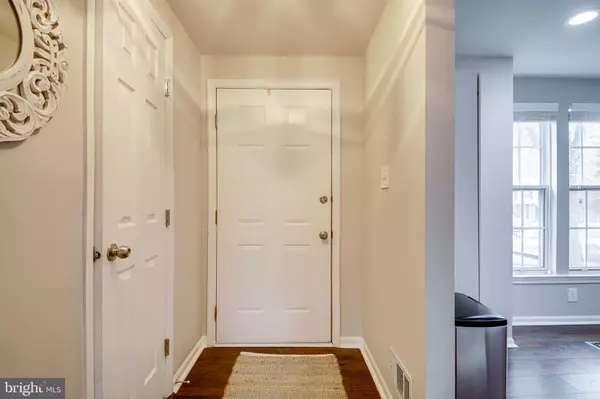$525,000
$484,500
8.4%For more information regarding the value of a property, please contact us for a free consultation.
3 Beds
3 Baths
1,930 SqFt
SOLD DATE : 06/15/2021
Key Details
Sold Price $525,000
Property Type Townhouse
Sub Type Interior Row/Townhouse
Listing Status Sold
Purchase Type For Sale
Square Footage 1,930 sqft
Price per Sqft $272
Subdivision Summit Chase
MLS Listing ID VAFX1195542
Sold Date 06/15/21
Style Traditional
Bedrooms 3
Full Baths 2
Half Baths 1
HOA Fees $115/mo
HOA Y/N Y
Abv Grd Liv Area 1,445
Originating Board BRIGHT
Year Built 1988
Annual Tax Amount $5,006
Tax Year 2021
Lot Size 1,531 Sqft
Acres 0.04
Property Description
Stunning 3 level townhome with 3 bedrooms, 2 full baths & 1 half bath, and over 1930 sq ft of finished living space. The home has been beautifully updated over the last several years - Granite Countertops, Tile Backsplash, Stainless Steel Appliances, and White Cabinets. New Roof installed in 2020. Brand New Garbage Disposal. New lighting fixtures throughout the home including recessed lighting in the Living Room, Kitchen, and the Lower Level. Smart Nest Thermostat. Cararra countertop in the half bathroom. Guest bathroom with Quartz countertop and Hexagon Floor Tiles. Both bathroom showers have been reglazed. Luxury Vinyl Plank flooring on the upper two levels & vinyl wood plank flooring on the lower level. Gone are the popcorn ceilings on the main level and lower levels!! Neutral paint throughout the home. There are plumbing lines on the lower level to add a 3rd full bath. Spacious laundry room provides extra storage. The townhome is located within walking distance of 2 community pools, tot lots, tennis courts, and a shopping center! The community also features Food Truck Fridays, walking trails, and a nearby butterfly garden. Easy access to the Reston Metro, Town Center, Dulles Airport, Restaurants, etc.
Location
State VA
County Fairfax
Zoning 372
Rooms
Other Rooms Dining Room, Primary Bedroom, Bedroom 2, Bedroom 3, Kitchen, Family Room, Laundry, Recreation Room
Interior
Interior Features Crown Moldings, Floor Plan - Open, Kitchen - Table Space, Upgraded Countertops
Hot Water Natural Gas
Heating Forced Air
Cooling Central A/C
Fireplaces Number 1
Fireplaces Type Wood
Equipment Dishwasher, Disposal, Dryer, Exhaust Fan, Extra Refrigerator/Freezer, Built-In Microwave, Washer, Oven/Range - Gas, Refrigerator, Stainless Steel Appliances
Fireplace Y
Appliance Dishwasher, Disposal, Dryer, Exhaust Fan, Extra Refrigerator/Freezer, Built-In Microwave, Washer, Oven/Range - Gas, Refrigerator, Stainless Steel Appliances
Heat Source Natural Gas
Laundry Lower Floor
Exterior
Garage Spaces 1.0
Parking On Site 1
Utilities Available Natural Gas Available, Electric Available
Amenities Available Pool - Outdoor, Tennis Courts, Tot Lots/Playground
Waterfront N
Water Access N
Roof Type Architectural Shingle
Accessibility None
Parking Type Off Street
Total Parking Spaces 1
Garage N
Building
Story 3
Sewer Public Sewer
Water Public
Architectural Style Traditional
Level or Stories 3
Additional Building Above Grade, Below Grade
New Construction N
Schools
School District Fairfax County Public Schools
Others
HOA Fee Include Pool(s),Snow Removal,Trash,Road Maintenance
Senior Community No
Tax ID 0113 13070075
Ownership Fee Simple
SqFt Source Assessor
Acceptable Financing Cash, Conventional, FHA, VA
Horse Property N
Listing Terms Cash, Conventional, FHA, VA
Financing Cash,Conventional,FHA,VA
Special Listing Condition Standard
Read Less Info
Want to know what your home might be worth? Contact us for a FREE valuation!

Our team is ready to help you sell your home for the highest possible price ASAP

Bought with Adam Skrincosky • TTR Sotheby's International Realty

"My job is to find and attract mastery-based agents to the office, protect the culture, and make sure everyone is happy! "






