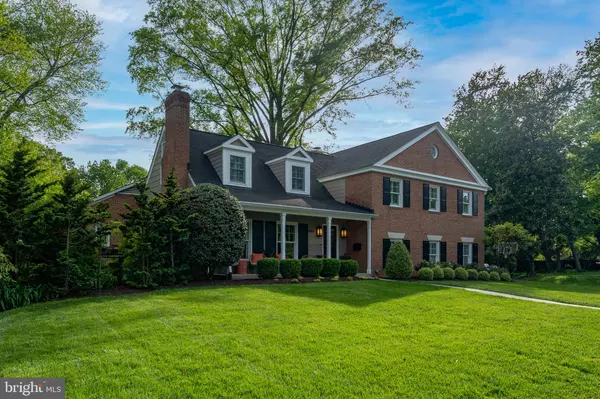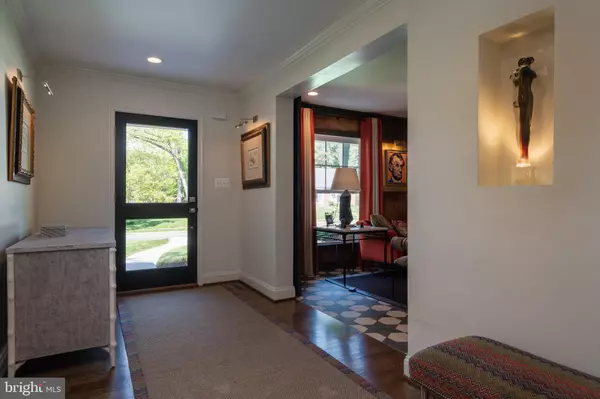$1,715,600
$1,649,900
4.0%For more information regarding the value of a property, please contact us for a free consultation.
5 Beds
5 Baths
4,471 SqFt
SOLD DATE : 06/14/2021
Key Details
Sold Price $1,715,600
Property Type Single Family Home
Sub Type Detached
Listing Status Sold
Purchase Type For Sale
Square Footage 4,471 sqft
Price per Sqft $383
Subdivision Waynewood
MLS Listing ID VAFX1197504
Sold Date 06/14/21
Style Split Level
Bedrooms 5
Full Baths 4
Half Baths 1
HOA Y/N N
Abv Grd Liv Area 4,471
Originating Board BRIGHT
Year Built 1966
Annual Tax Amount $10,668
Tax Year 2020
Lot Size 0.382 Acres
Acres 0.38
Property Description
Stunning and one of a kind with quality renovations and additions throughout this beautiful home. One of the most premiere properties and desired streets in Waynewood. Five large bedrooms including main level en-suite bedroom with four and a half baths plus three gas fireplaces. Open gourmet kitchen with 12 foot island with breakfast bar, high-end appliances, walk-in pantry and newly built wine room with LED bar shelves and 270 bottle capacity. Custom barn door leads to sunroom addition with heated floors, walls of windows and french doors to rear yard. Step into your luxurious martini lounge for a cocktail with custom painting and mural, gas fireplace and custom barn door. Step down to large family room with gas fireplace with stacked stone surround and french doors and half bath, convenient for guests. Garage enters into newly renovated mud room/ butlers pantry with amazing storage and two coat closets. Upper level with four large bedrooms including Jack and Jill bathroom and third bedroom with en-suite bathroom. Laundry moved to upper level for convenience. Truly a luxurious primary suite with custom built-ins and sitting room addition with gas fireplace, perfect for end of day escape. En-suite bathroom is an oasis with three custom walk-in closets, dual shower heads in large frameless glass shower, dual vanities, heated floors and custom built-ins throughout. Walk-up attic adds fabulous storage. Extensive hardscaping and landscaping including outdoor kitchen with Lynx built-in natural gas grill, refrigerator, reclaimed wood wall and leather granite bar that seats eight, multiple entertaining areas and features to include trio of 6 ft polished steel water walls, modern linear gas burner fire pit, cozy wood-burning fireplace, perfect for s'mores. Restoration Hardware weathered zinc fountain and custom pergola. 10 zone irrigation system including submerged soaker system in hidden vegetable garden. This yard was designed for entertaining.
Location
State VA
County Fairfax
Zoning 130
Rooms
Other Rooms Living Room, Primary Bedroom, Sitting Room, Bedroom 2, Bedroom 3, Bedroom 4, Kitchen, Family Room, Den, Foyer, Breakfast Room, Sun/Florida Room, In-Law/auPair/Suite, Mud Room, Bathroom 2, Bathroom 3, Primary Bathroom, Full Bath, Half Bath
Main Level Bedrooms 1
Interior
Interior Features Attic, Cedar Closet(s), Entry Level Bedroom, Family Room Off Kitchen, Floor Plan - Open, Kitchen - Gourmet, Kitchen - Table Space, Kitchen - Island, Pantry, Recessed Lighting, Sprinkler System, Upgraded Countertops, Walk-in Closet(s), Window Treatments, Wine Storage, Wood Floors
Hot Water Natural Gas
Heating Forced Air, Zoned
Cooling Central A/C, Zoned
Flooring Hardwood, Heated, Carpet, Ceramic Tile
Fireplaces Number 3
Fireplaces Type Gas/Propane
Equipment Built-In Microwave, Dishwasher, Disposal, Dryer, Washer, Refrigerator, Extra Refrigerator/Freezer, Exhaust Fan, Six Burner Stove
Fireplace Y
Appliance Built-In Microwave, Dishwasher, Disposal, Dryer, Washer, Refrigerator, Extra Refrigerator/Freezer, Exhaust Fan, Six Burner Stove
Heat Source Natural Gas
Laundry Upper Floor
Exterior
Exterior Feature Patio(s), Porch(es)
Garage Garage - Side Entry, Garage Door Opener, Inside Access
Garage Spaces 4.0
Fence Partially
Waterfront N
Water Access N
View Garden/Lawn
Accessibility None
Porch Patio(s), Porch(es)
Parking Type Attached Garage, Driveway
Attached Garage 1
Total Parking Spaces 4
Garage Y
Building
Story 4
Sewer Public Sewer
Water Public
Architectural Style Split Level
Level or Stories 4
Additional Building Above Grade, Below Grade
New Construction N
Schools
Elementary Schools Waynewood
Middle Schools Sandburg
High Schools West Potomac
School District Fairfax County Public Schools
Others
Senior Community No
Tax ID 1112 06290010
Ownership Fee Simple
SqFt Source Assessor
Special Listing Condition Standard
Read Less Info
Want to know what your home might be worth? Contact us for a FREE valuation!

Our team is ready to help you sell your home for the highest possible price ASAP

Bought with Phyllis G Patterson • TTR Sotheby's International Realty

"My job is to find and attract mastery-based agents to the office, protect the culture, and make sure everyone is happy! "






