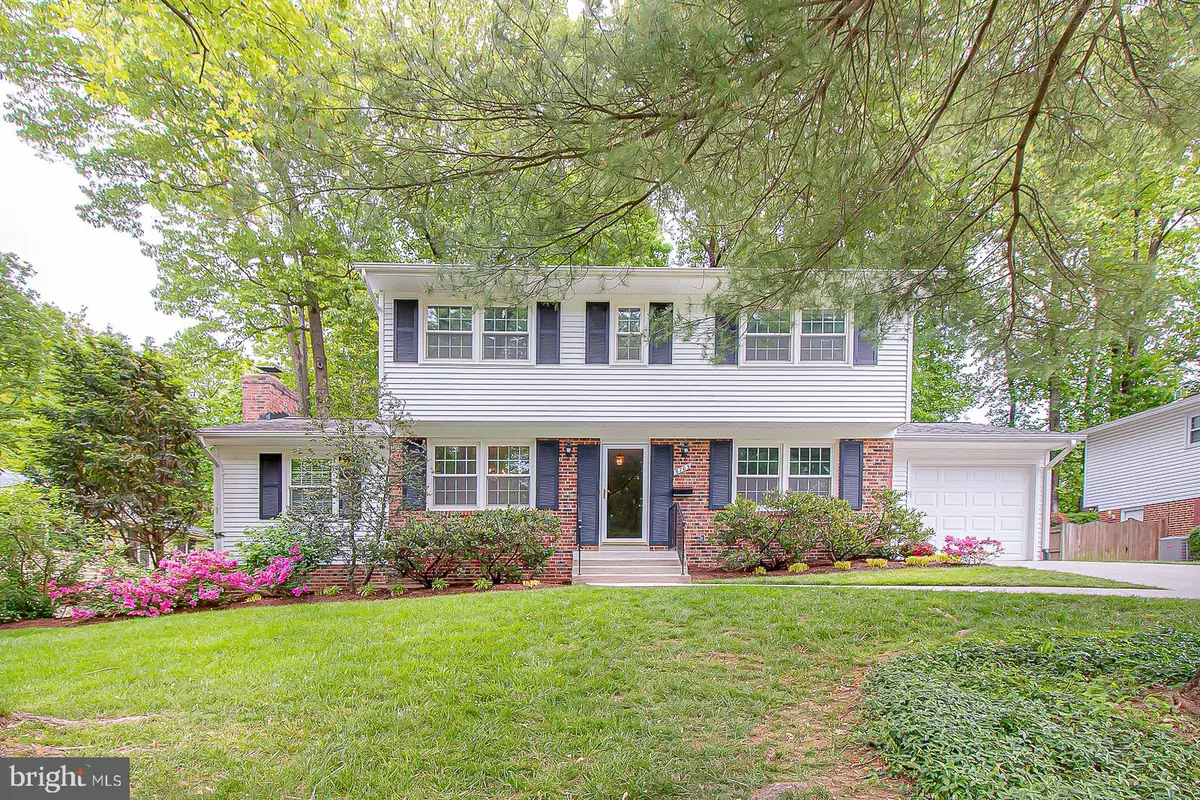$750,000
$725,000
3.4%For more information regarding the value of a property, please contact us for a free consultation.
4 Beds
3 Baths
2,617 SqFt
SOLD DATE : 06/11/2021
Key Details
Sold Price $750,000
Property Type Single Family Home
Sub Type Detached
Listing Status Sold
Purchase Type For Sale
Square Footage 2,617 sqft
Price per Sqft $286
Subdivision West Springfield
MLS Listing ID VAFX1200286
Sold Date 06/11/21
Style Colonial
Bedrooms 4
Full Baths 2
Half Baths 1
HOA Y/N N
Abv Grd Liv Area 1,935
Originating Board BRIGHT
Year Built 1965
Annual Tax Amount $6,936
Tax Year 2020
Lot Size 0.322 Acres
Acres 0.32
Property Description
This is it! Popular Colonial w/garage in coveted neighborhood of West Springfield on one of the most desired streets---culdesac, no thru traffic. Such a convenient location: Walking distance to W. Springfield Elementary, Springfield Country Club, 4 mi to Springfield metro ctr, near Hidden Valley Nature Center, Springfield Mall, many shops and restaurants, 395, 495, FXCO Pkwy. Only 13 mi. to Pentagon. Beautifully maintained by longtime owners---shows pride of ownership, The interior has been painted from top to bottom on all 3 levels. Hardwoods thruout, 3 finished levels, beautiful white kitchen thoughtfully planned for the chef with stainless appiances-- 2 wall ovens and a cooktop stove---lots of storage plus a handy window for easy pass to the huge deck!! The spacious backyard is fantastic for relaxation, entertainment and the treed area would tantalize any child's imagination. Super spacious rooms thruout---2 fireplaces. Many updates include: 2020 HVAC system,, 2021 entire interior painted, 2021 new insulation in crawl space, 2021new flooring in basement....Additionally, 2 upstairs bathrooms have been updated, Nest thermostat. Many updates...Light, bright and spacious thruout. I'd put this at the top of your list. Contract Deadline Monday 5/17, 6PM.
Location
State VA
County Fairfax
Zoning 130
Rooms
Other Rooms Living Room, Dining Room, Primary Bedroom, Bedroom 2, Bedroom 3, Bedroom 4, Kitchen, Family Room, Den, Foyer, Laundry, Recreation Room, Utility Room, Primary Bathroom
Basement Full, Walkout Stairs, Partially Finished
Interior
Interior Features Bar, Built-Ins, Cedar Closet(s), Exposed Beams, Family Room Off Kitchen, Floor Plan - Traditional, Formal/Separate Dining Room, Primary Bath(s), Stall Shower, Tub Shower, Wood Floors, Crown Moldings
Hot Water Natural Gas
Heating Forced Air, Humidifier
Cooling Central A/C
Flooring Hardwood, Ceramic Tile, Laminated
Fireplaces Number 2
Fireplaces Type Wood
Equipment Built-In Microwave, Cooktop, Dishwasher, Disposal, Dryer, Washer, Water Heater, Stainless Steel Appliances, Refrigerator, Oven - Wall, Oven - Double
Furnishings No
Fireplace Y
Appliance Built-In Microwave, Cooktop, Dishwasher, Disposal, Dryer, Washer, Water Heater, Stainless Steel Appliances, Refrigerator, Oven - Wall, Oven - Double
Heat Source Natural Gas
Laundry Lower Floor
Exterior
Exterior Feature Deck(s)
Garage Garage - Front Entry, Garage Door Opener
Garage Spaces 1.0
Waterfront N
Water Access N
View Trees/Woods
Accessibility None
Porch Deck(s)
Parking Type Attached Garage
Attached Garage 1
Total Parking Spaces 1
Garage Y
Building
Lot Description Backs to Trees, Cul-de-sac, Front Yard, Landscaping, No Thru Street, Rear Yard
Story 3
Sewer Public Sewer
Water Public
Architectural Style Colonial
Level or Stories 3
Additional Building Above Grade, Below Grade
New Construction N
Schools
Elementary Schools West Springfield
Middle Schools Irving
High Schools West Springfield
School District Fairfax County Public Schools
Others
Senior Community No
Tax ID 0892 02 0049
Ownership Fee Simple
SqFt Source Assessor
Special Listing Condition Standard
Read Less Info
Want to know what your home might be worth? Contact us for a FREE valuation!

Our team is ready to help you sell your home for the highest possible price ASAP

Bought with Kristy Ann Crombie • McEnearney Associates, Inc.

"My job is to find and attract mastery-based agents to the office, protect the culture, and make sure everyone is happy! "






