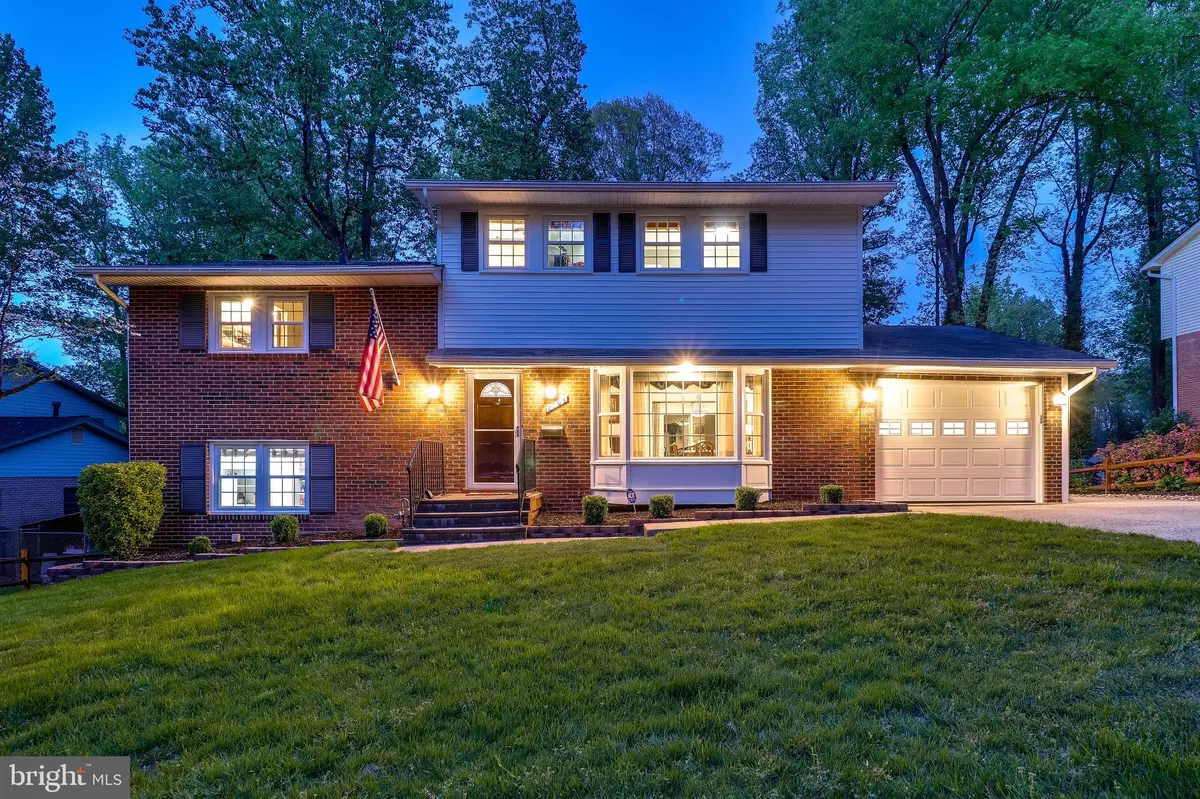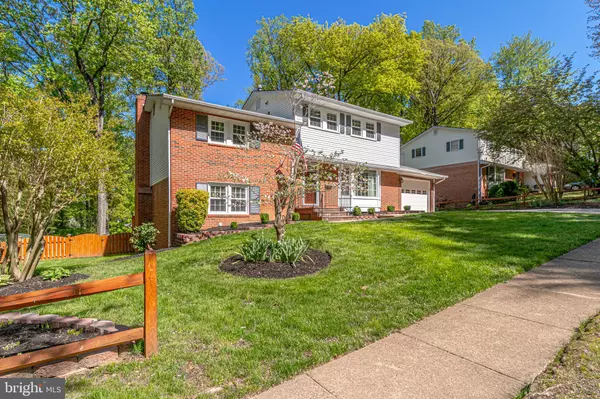$1,000,888
$998,888
0.2%For more information regarding the value of a property, please contact us for a free consultation.
4 Beds
3 Baths
2,782 SqFt
SOLD DATE : 06/07/2021
Key Details
Sold Price $1,000,888
Property Type Single Family Home
Sub Type Detached
Listing Status Sold
Purchase Type For Sale
Square Footage 2,782 sqft
Price per Sqft $359
Subdivision Doncaster Estates
MLS Listing ID VAFA111998
Sold Date 06/07/21
Style Split Level
Bedrooms 4
Full Baths 2
Half Baths 1
HOA Y/N N
Abv Grd Liv Area 1,887
Originating Board BRIGHT
Year Built 1968
Annual Tax Amount $12,338
Tax Year 2021
Lot Size 0.259 Acres
Acres 0.26
Property Description
Looking for a home in the Little City? Looking for the perfect place to start and end your day as life resumes its new normal? Looking for the perfect house to work from home? Look no further This quintessential split level has been meticulously cared for and updated. Its five levels are full of possibilities. The main level has an open flow, anchored by the expansive kitchen which adds a contemporary flair to this main living level. A new, top of the line Samsung refrigerator (2019) adds to the kitchen fun - it is smart and it will showcase your pictures if you let it! Going up are two bedroom levels. The Owners Suite has a wonderful view of the backyard, and its own dressing area / walk-in closet / bathroom trifecta. Three nicely sized bedrooms and an updated hall bath (2018) inhabit the top level (and yes, there are hardwood floors under the carpet). Heading downstairs, the cozy TV room awaits. Anchored by a gas fireplace, this is a great room to relax in. It is light and bright if you want it to be, or pull the room darkening shades to indulge in a daytime movie. A bright laundry room and a well-appointed half bath round out the rooms on this level. The lowest level is a blank slate - make it whatever you want or need it to be. Currently it is used for storage and exercise, and there is plenty of additional space for it to be used for more. This house sits toward the front on a quarter of an acre lot, on a quiet cul-de-sac in the hills of the southwest corner of Falls Church City, The back yard appears expansive as you stand on one of two newer decks (2018) and look down at the yard and you see the large shed at the back of the lot. The shed was the only outside storage until this year when the carport was converted into a one car garage (2021). Now thats an added bonus! And the addition of a concrete pad to the side of the garage, so that the outside car doesnt block the car in the garagebrilliant! Such a convenient location, in boundary for The City of Falls Church school pyramid AND move-in ready... Welcome Home! (For more info see the upgrades and conveyances in the uploaded documents).
Location
State VA
County Falls Church City
Zoning R-1A
Rooms
Other Rooms Living Room, Dining Room, Primary Bedroom, Bedroom 2, Bedroom 3, Bedroom 4, Kitchen, Family Room, Foyer, Exercise Room, Laundry, Storage Room, Bathroom 2, Bathroom 3, Primary Bathroom
Basement Connecting Stairway, Walkout Level
Interior
Interior Features Ceiling Fan(s), Window Treatments, Carpet, Combination Kitchen/Dining, Primary Bath(s), Tub Shower, Wood Floors, Floor Plan - Open, Walk-in Closet(s), Built-Ins
Hot Water Natural Gas
Heating Forced Air
Cooling Central A/C, Ceiling Fan(s)
Fireplaces Number 1
Fireplaces Type Insert, Screen
Equipment Built-In Microwave, Dryer, Washer, Cooktop, Dishwasher, Disposal, Humidifier, Refrigerator, Icemaker, Oven - Wall
Fireplace Y
Window Features Bay/Bow
Appliance Built-In Microwave, Dryer, Washer, Cooktop, Dishwasher, Disposal, Humidifier, Refrigerator, Icemaker, Oven - Wall
Heat Source Natural Gas
Laundry Lower Floor
Exterior
Exterior Feature Deck(s)
Garage Garage Door Opener
Garage Spaces 1.0
Waterfront N
Water Access N
Accessibility None
Porch Deck(s)
Parking Type Attached Garage
Attached Garage 1
Total Parking Spaces 1
Garage Y
Building
Story 4
Sewer Public Sewer
Water Public
Architectural Style Split Level
Level or Stories 4
Additional Building Above Grade, Below Grade
New Construction N
Schools
Elementary Schools Thomas Jefferson
Middle Schools Mary Ellen Henderson
High Schools Meridian
School District Falls Church City Public Schools
Others
Senior Community No
Tax ID 52-502-021
Ownership Fee Simple
SqFt Source Assessor
Security Features Security System
Horse Property N
Special Listing Condition Standard
Read Less Info
Want to know what your home might be worth? Contact us for a FREE valuation!

Our team is ready to help you sell your home for the highest possible price ASAP

Bought with Keri K Shull • Optime Realty

"My job is to find and attract mastery-based agents to the office, protect the culture, and make sure everyone is happy! "






