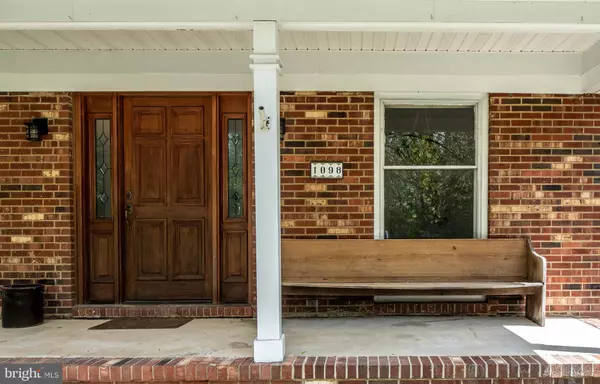$475,000
$449,000
5.8%For more information regarding the value of a property, please contact us for a free consultation.
3 Beds
3 Baths
3,310 SqFt
SOLD DATE : 05/19/2021
Key Details
Sold Price $475,000
Property Type Single Family Home
Sub Type Detached
Listing Status Sold
Purchase Type For Sale
Square Footage 3,310 sqft
Price per Sqft $143
Subdivision Woodcutting
MLS Listing ID VAST231062
Sold Date 05/19/21
Style Ranch/Rambler
Bedrooms 3
Full Baths 2
Half Baths 1
HOA Y/N N
Abv Grd Liv Area 1,910
Originating Board BRIGHT
Year Built 1976
Annual Tax Amount $2,963
Tax Year 2020
Lot Size 5.476 Acres
Acres 5.48
Property Description
Owner relocating out of state, so this amazing treasure tucked away from the road and nestled in your own 5.48 +/- acre park-like setting of mature hardwoods and only minutes from the HOT lanes is now on the market. This beautiful refurbished brick rambler has over 3,300 square feet of living space with many updated features offering high-end design and function including an oversized Great Room with a raised ceiling, custom inlaid tile floor, carved banister and a wood stove to warm your toes by in the Winter. The chef will appreciate the high-end GRANITE countertops with GORGEOUS White Ash Hardwood Floors, some newer SS appliances and separate pantry. The kitchen has enough room for table space with direct access into the 12’x16’ year-round Sunroom which has lots of windows and provides bright natural light. You’ll find exquisite BRAZILIAN CHERRY HARDWOOD FLOORS throughout the main level, including in the formal front living room and the 3 main level bedrooms, one with built-in bookshelves which is currently being used as a study. The beautiful remodeled spa-like hall bathroom includes a soap-stone countertop, custom tilework, luxury faucets and beautiful Skylights for additional lighting . The En Suite Bathroom has been remodeled to include a pedestal sink and a custom tiled shower with a bench seat. The lower level is finished and has an exercise/bonus room, a large Rec Room with several large extra closets, a beautiful brick hearth, a new half bath and an extra wide rear covered outside access. The unfinished portion of basement can be used for dry storage and has easy access to utilities. This home has been recently painted, professionally cleaned and is move in ready. This home shows pride of ownership at every turn. When you’re not inside, then you’ll want to be outside on the 1000 +/- square foot rear deck to relax and enjoy the garden view which includes 4 raised beds perfect for the gardener, mature hardwoods, flowers and shrubs, or perhaps you’d prefer to take a nature walk along groomed trails to see some deer and enjoy the tranquil sounds of the natural brook you’ll discover at the far end of the property. For the car enthusiast you’ll have a large 1,120 square foot detached garage which has a new roof and siding that were installed in the last 2-3 years. The garage has a solid concrete floor, electric and includes a workbench, overhead LED lighting, and an option for a sink and wood stove. There would be plenty of room in this building as a workshop or to park your cars, boats, tractors and other big toys. Adjacent to the garage is a 40’ x 60’ chain link enclosure for your pets or small farm animals. This is a great location for commuters with easy access to I-95, Route 1, commuter lots and nearby amenities such as historic Fredericksburg, Stafford Hospital, shopping, restaurants and so much more. No HOA and this home is on PUBLIC water too! A truly unique package. Welcome home!
Location
State VA
County Stafford
Zoning A1
Rooms
Other Rooms Living Room, Primary Bedroom, Bedroom 2, Bedroom 3, Kitchen, Sun/Florida Room, Great Room, Recreation Room, Utility Room, Bonus Room, Primary Bathroom, Half Bath
Basement Full, Interior Access, Outside Entrance, Walkout Stairs, Fully Finished, Heated
Main Level Bedrooms 3
Interior
Interior Features Breakfast Area, Ceiling Fan(s), Combination Kitchen/Dining, Family Room Off Kitchen, Floor Plan - Traditional, Kitchen - Eat-In, Skylight(s), Crown Moldings, Entry Level Bedroom, Recessed Lighting, Wood Floors, Stove - Wood
Hot Water Electric
Heating Forced Air
Cooling Central A/C
Flooring Hardwood, Ceramic Tile
Fireplaces Number 1
Fireplaces Type Brick, Wood
Equipment Dishwasher, ENERGY STAR Refrigerator, Exhaust Fan, Oven/Range - Electric, Washer - Front Loading, Dryer - Front Loading, Stainless Steel Appliances
Fireplace Y
Window Features Double Pane,Double Hung,Bay/Bow,Wood Frame,Vinyl Clad
Appliance Dishwasher, ENERGY STAR Refrigerator, Exhaust Fan, Oven/Range - Electric, Washer - Front Loading, Dryer - Front Loading, Stainless Steel Appliances
Heat Source Oil
Laundry Main Floor
Exterior
Exterior Feature Deck(s), Patio(s), Porch(es)
Garage Garage - Front Entry, Inside Access, Oversized
Garage Spaces 4.0
Fence Chain Link, Partially, Rear
Utilities Available Above Ground, Cable TV, Phone Available, Water Available, Electric Available
Waterfront N
Water Access N
View Garden/Lawn, Trees/Woods
Roof Type Composite
Street Surface Paved
Accessibility None
Porch Deck(s), Patio(s), Porch(es)
Road Frontage State
Parking Type Detached Garage
Total Parking Spaces 4
Garage Y
Building
Lot Description Backs to Trees, Landscaping, Private, Road Frontage, Stream/Creek, Trees/Wooded, Vegetation Planting
Story 2
Foundation Block
Sewer On Site Septic
Water Public
Architectural Style Ranch/Rambler
Level or Stories 2
Additional Building Above Grade, Below Grade
Structure Type Dry Wall,9'+ Ceilings,High
New Construction N
Schools
Elementary Schools Margaret Brent
Middle Schools Rodney E Thompson
High Schools Mountain View
School District Stafford County Public Schools
Others
Senior Community No
Tax ID 37- - - -51
Ownership Fee Simple
SqFt Source Assessor
Acceptable Financing Cash, Conventional, USDA, FHA, VA
Listing Terms Cash, Conventional, USDA, FHA, VA
Financing Cash,Conventional,USDA,FHA,VA
Special Listing Condition Standard
Read Less Info
Want to know what your home might be worth? Contact us for a FREE valuation!

Our team is ready to help you sell your home for the highest possible price ASAP

Bought with Kent Carter • KW Metro Center

"My job is to find and attract mastery-based agents to the office, protect the culture, and make sure everyone is happy! "






