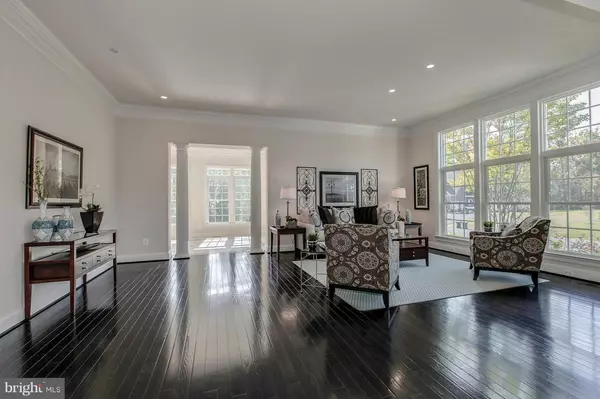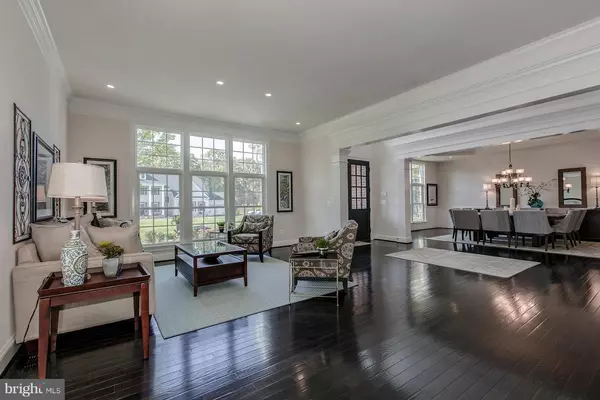$2,400,000
$2,400,000
For more information regarding the value of a property, please contact us for a free consultation.
7 Beds
10 Baths
11,818 SqFt
SOLD DATE : 05/19/2021
Key Details
Sold Price $2,400,000
Property Type Single Family Home
Sub Type Detached
Listing Status Sold
Purchase Type For Sale
Square Footage 11,818 sqft
Price per Sqft $203
Subdivision Hunting Crest
MLS Listing ID VAFX1183348
Sold Date 05/19/21
Style Colonial
Bedrooms 7
Full Baths 6
Half Baths 4
HOA Fees $133/mo
HOA Y/N Y
Abv Grd Liv Area 7,879
Originating Board BRIGHT
Year Built 2012
Annual Tax Amount $22,416
Tax Year 2020
Property Description
Sited on an idyllic 1.76 acre lot backing to woods, this magnificent seven bedroom, six full and four half bath residence in the prestigious Hunting Crest neighborhood in Vienna is made for entertaining with over 11,000 square feet of living space on three light-filled levels. Every detail of this home has been thoughtfully planned out and superbly executed with premium high-end finishes throughout. The professionally designed and maintained grounds (by award-winning McHale Landscape Design) feature extensive lush landscaping, a gorgeous raised travertine patio, elegant stone walkways and an exquisite lawn. Stunning wide-plank hardwood floors flow throughout most of the main level and on the staircases. The spectacular chef's kitchen features top-of-the-line Viking and Miele appliances, granite counters, two sinks, a natural stone backsplash and is open to the dazzling double-height family room with a soaring coffered ceiling and custom built-ins. Also on the main level are the grand two-story foyer, oversized living and dining rooms, airy sunroom with tasteful tile, a wonderful home office with custom built-ins, two powder rooms and a convenient prep kitchen with a Thermador freezer. Upstairs, the remarkable master suite includes multiple walk-in closets, a sitting room, a luxury bath with a large glass-enclosed shower with double shower heads and a private covered deck overlooking the tranquil backyard retreat. Not to be missed, the fully finished lower level offers a huge rec room with a classy bar, media room, gym, two in-law suites and two additional bonus rooms. This fine property is super close to everything the area has to offer, including the Dulles Toll Road, Fairfax County Parkway, popular Reston Town Center with its unique mix of upscale shops and restaurants, and Dulles International Airport.
Location
State VA
County Fairfax
Zoning 100
Rooms
Other Rooms Living Room, Dining Room, Primary Bedroom, Bedroom 2, Bedroom 3, Bedroom 4, Bedroom 5, Kitchen, Game Room, Family Room, Den, Library, Foyer, Breakfast Room, Study, Exercise Room, Laundry, Other, Solarium
Basement Outside Entrance, Rear Entrance, Walkout Stairs, Fully Finished
Interior
Interior Features Breakfast Area, Family Room Off Kitchen, Kitchen - Gourmet, Kitchen - Island, Dining Area, Primary Bath(s), Built-Ins, Crown Moldings, Upgraded Countertops, Wood Floors, Recessed Lighting, Floor Plan - Open
Hot Water Natural Gas
Heating Forced Air
Cooling Central A/C, Ceiling Fan(s)
Fireplaces Number 1
Equipment Washer/Dryer Hookups Only, Central Vacuum, Cooktop, Dishwasher, Disposal, Exhaust Fan, Icemaker, Microwave, Oven - Wall, Refrigerator, Dryer, Washer, Freezer
Fireplace Y
Window Features Bay/Bow,Palladian,Atrium
Appliance Washer/Dryer Hookups Only, Central Vacuum, Cooktop, Dishwasher, Disposal, Exhaust Fan, Icemaker, Microwave, Oven - Wall, Refrigerator, Dryer, Washer, Freezer
Heat Source Natural Gas
Exterior
Exterior Feature Balcony, Patio(s)
Garage Garage Door Opener
Garage Spaces 5.0
Waterfront N
Water Access N
Accessibility None
Porch Balcony, Patio(s)
Parking Type Driveway, Attached Garage
Attached Garage 5
Total Parking Spaces 5
Garage Y
Building
Lot Description Backs to Trees, Landscaping
Story 3
Sewer Public Sewer
Water Public
Architectural Style Colonial
Level or Stories 3
Additional Building Above Grade, Below Grade
Structure Type 2 Story Ceilings,9'+ Ceilings,Tray Ceilings,Paneled Walls,Cathedral Ceilings
New Construction N
Schools
Elementary Schools Sunrise Valley
Middle Schools Hughes
High Schools South Lakes
School District Fairfax County Public Schools
Others
Pets Allowed N
Senior Community No
Tax ID 0183 09 0051A
Ownership Other
Security Features Electric Alarm
Special Listing Condition Standard
Read Less Info
Want to know what your home might be worth? Contact us for a FREE valuation!

Our team is ready to help you sell your home for the highest possible price ASAP

Bought with Cynthia Schneider • Long & Foster Real Estate, Inc.

"My job is to find and attract mastery-based agents to the office, protect the culture, and make sure everyone is happy! "






