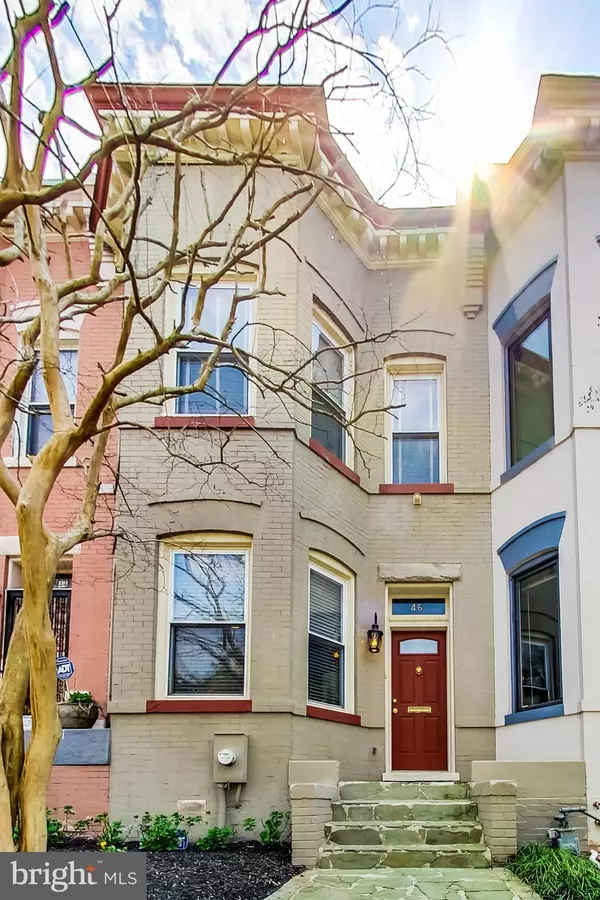$900,000
$895,000
0.6%For more information regarding the value of a property, please contact us for a free consultation.
3 Beds
2 Baths
1,312 SqFt
SOLD DATE : 05/03/2021
Key Details
Sold Price $900,000
Property Type Townhouse
Sub Type Interior Row/Townhouse
Listing Status Sold
Purchase Type For Sale
Square Footage 1,312 sqft
Price per Sqft $685
Subdivision Bloomingdale
MLS Listing ID DCDC515970
Sold Date 05/03/21
Style Victorian
Bedrooms 3
Full Baths 1
Half Baths 1
HOA Y/N N
Abv Grd Liv Area 1,312
Originating Board BRIGHT
Year Built 1895
Annual Tax Amount $6,060
Tax Year 2020
Lot Size 1,500 Sqft
Acres 0.03
Property Description
Welcome home to 46 Randolph PL NW, your home in the heart of Bloomingdale, where the end of the block offers a stunning view of the Capitol, the center on our nation's legislative branch of government. Although it's in close proximity to downtown Washington DC, Bloomingdale still has the feel of a small community. There are shops, restaurants, coffee bars and other amenities, including a yoga studio and bikeshare stations. This Bloomingdale Victorian is an excellent gathering place for family and friends, the living room dining room combination offers a superb place to entertain and the outdoor deck is perfect for relaxing with your morning coffee or an evening wine-down. Cozy up to the fireplace on a cold winter's day. The upper level offers a spacious primary bedroom, a medium size bedroom toward the rear of the house and a home office/den or small bedroom as well. New appliances in the kitchen and a new AC and heating unit are also featured. The Washington Post calls Bloomingdale the friendliest neighborhood in the city. Warm, friendly and welcoming neighbors are all around, including the four legged furry ones. Welcome home!
Location
State DC
County Washington
Zoning R4
Rooms
Basement Connecting Stairway, Partially Finished, Rear Entrance
Interior
Interior Features Crown Moldings, Upgraded Countertops, Wood Floors, Combination Dining/Living, Dining Area, Floor Plan - Open, Kitchen - Eat-In
Hot Water Electric
Heating Heat Pump(s)
Cooling Central A/C
Flooring Hardwood
Fireplaces Number 1
Equipment Dishwasher, Disposal, Dryer, Icemaker, Microwave, Oven/Range - Electric, Refrigerator
Fireplace Y
Window Features Double Pane
Appliance Dishwasher, Disposal, Dryer, Icemaker, Microwave, Oven/Range - Electric, Refrigerator
Heat Source Electric
Laundry Basement
Exterior
Exterior Feature Deck(s)
Waterfront N
Water Access N
Accessibility None
Porch Deck(s)
Parking Type Off Street
Garage N
Building
Story 3
Sewer Public Sewer
Water Public
Architectural Style Victorian
Level or Stories 3
Additional Building Above Grade, Below Grade
New Construction N
Schools
Elementary Schools Langley
Middle Schools Mckinley
High Schools Dunbar
School District District Of Columbia Public Schools
Others
Senior Community No
Tax ID 3102//0096
Ownership Fee Simple
SqFt Source Assessor
Security Features Security System
Acceptable Financing Cash, Conventional, FHA, VA
Horse Property N
Listing Terms Cash, Conventional, FHA, VA
Financing Cash,Conventional,FHA,VA
Special Listing Condition Standard
Read Less Info
Want to know what your home might be worth? Contact us for a FREE valuation!

Our team is ready to help you sell your home for the highest possible price ASAP

Bought with Kevin Hughes • Compass

"My job is to find and attract mastery-based agents to the office, protect the culture, and make sure everyone is happy! "






