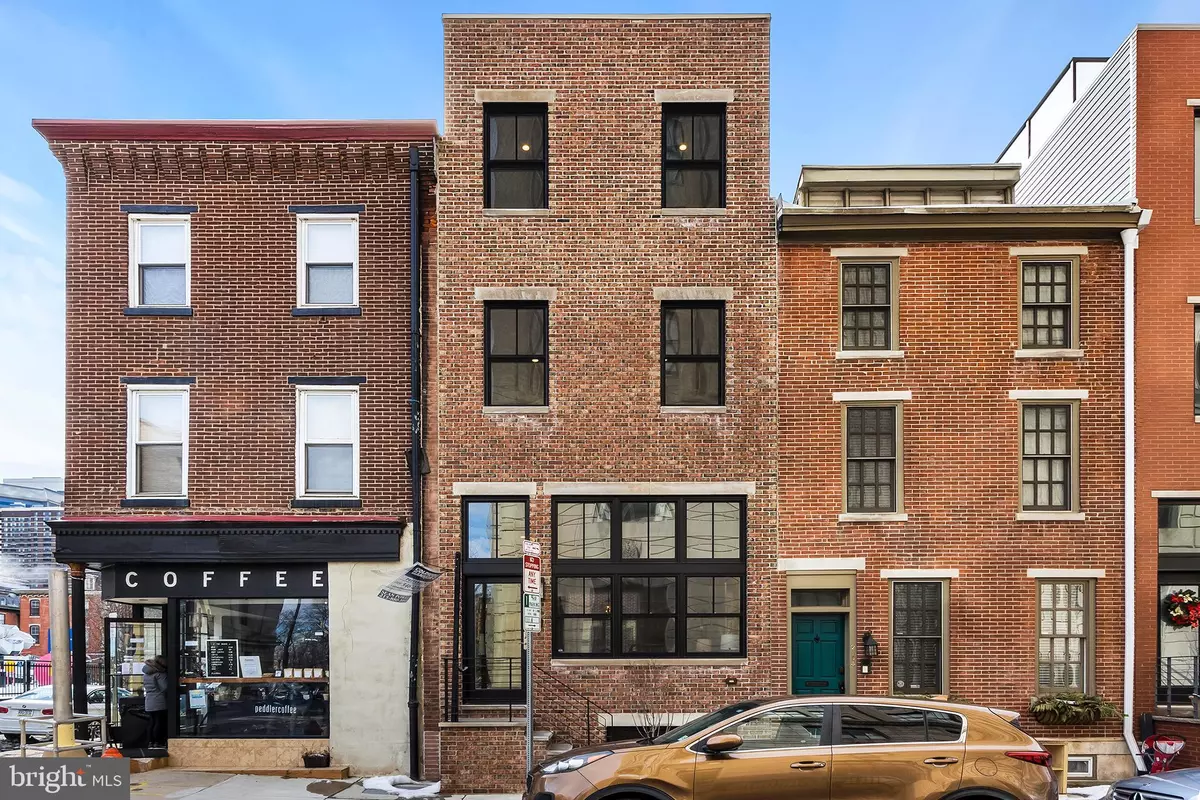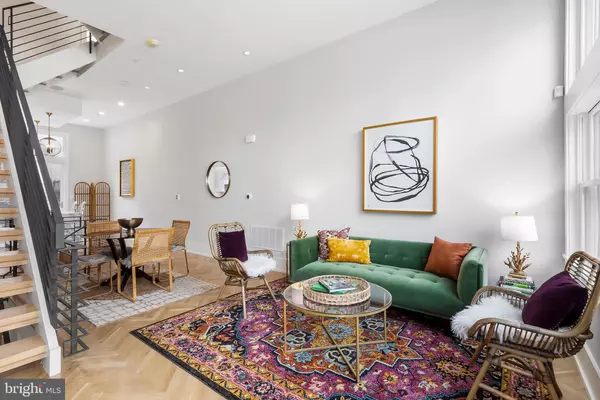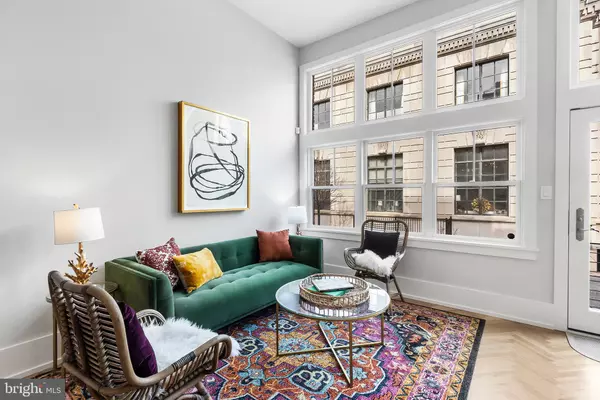$1,395,000
$1,395,000
For more information regarding the value of a property, please contact us for a free consultation.
4 Beds
4 Baths
2,650 SqFt
SOLD DATE : 04/21/2021
Key Details
Sold Price $1,395,000
Property Type Townhouse
Sub Type Interior Row/Townhouse
Listing Status Sold
Purchase Type For Sale
Square Footage 2,650 sqft
Price per Sqft $526
Subdivision Logan Square
MLS Listing ID PAPH983090
Sold Date 04/21/21
Style Contemporary,Transitional
Bedrooms 4
Full Baths 4
HOA Y/N N
Abv Grd Liv Area 2,000
Originating Board BRIGHT
Year Built 2020
Annual Tax Amount $8,000
Tax Year 2020
Lot Size 844 Sqft
Acres 0.02
Lot Dimensions 16.00 x 52.75
Property Description
Modern Elegance is just one phrase to describe this 3-Story, New Construction home w/Parking* and an APPROVED 10 Year Tax Abatement in the Greenfield School Catchment!Located in the heart of Logan Square, one of Philadelphia’s leading neighborhoods, this home boasts roughly 2,500/SF* of finished living space, 4 Bedrooms and 4 Bathrooms. 2102 Spring St has plenty of room for all of your needs while being located on a quiet, tree lined block just steps away from Center City & Rittenhouse Square. Dual Zoned HVAC, Nest thermostats, Ring Doorbell, Brilliant light switches, Sonos, a Navien tankless hot water heater and LED recessed lighting will help make your home smart, while helping keep your energy bills down. Walk through the front door and onto beautiful, solid, white oak herringbone floors throughout your living, dining and kitchen area. Custom, black, Weather Shield windows and high ceilings allow the sun to completely drench the first floor. Any budding home or professional chef will love to cook and entertain in this kitchen. Stainless steel Viking appliances and honed Calacatta marble countertops that run up the backsplash and waterfall down the island highlight this beauty outfitted with semi-custom white kitchen cabinets and matte brass hardware. Off of the kitchen you will find a glass patio sliding door that leads out to a large rear yard by city standards. Up the custom floating staircase to the 2nd Floor you will find 2 en-suite Bedrooms, each with plenty of closet space, equipped with their own private baths and in the hallway you will find your laundry room before you head up the stairs to the Primary Suite. In the Primary Suite, you will walk into a bedroom large enough for a King Bed, custom, designer closets and a huge 4 piece, Carrara marbled bathroom with a double vanity, soaking tub and huge shower with Grohe chrome fixtures. Above the primary suite is an amazing roof deck that provides unobstructed, 360 degree views of the city. The basement is fully finished with a bedroom, a full bathroom and extra living space that can be used in the many different ways one’s mind can imagine. (In-law suite, home gym, home office, home theatre?) The possibilities are endless. With a WalkScore of 96, 2102 Spring St is a Walker’s Paradise and is within walking distance to some of the best amenities Logan Square has to offer, including; Whole Foods, Peddler Coffee, Pizzeria Vetri, Vernick Fish, Jean Georges, the Four Seasons, and just a short stroll to Rittenhouse Square Park. Also, you will be just a short stroll away from Philadelphia’s best museums, such as; The Philadelphia Museum of Art, the Rodin Museum, the Barnes Foundation and the Franklin Institute. Easy access to public transportation! *This home is offered with a lifetime parking permit that is transferrable to the new owner for the lot directly on the street. Please inquire for more info.
Location
State PA
County Philadelphia
Area 19103 (19103)
Zoning RSA5
Rooms
Basement Fully Finished
Interior
Interior Features Combination Dining/Living, Combination Kitchen/Dining, Combination Kitchen/Living, Floor Plan - Open, Kitchen - Eat-In, Kitchen - Island, Tub Shower, Stall Shower, Recessed Lighting, Wine Storage, Soaking Tub, Sprinkler System, Upgraded Countertops, Wood Floors, Wet/Dry Bar, Dining Area
Hot Water Natural Gas, Instant Hot Water, Tankless
Heating Forced Air
Cooling Central A/C, Multi Units
Flooring Hardwood, Tile/Brick, Ceramic Tile, Marble, Wood
Equipment Built-In Microwave, Refrigerator, Six Burner Stove, Stainless Steel Appliances, Washer/Dryer Stacked, Oven - Double, Commercial Range, Cooktop, Instant Hot Water, Water Heater, Water Heater - Tankless
Fireplace N
Window Features Casement,Double Hung,Double Pane,ENERGY STAR Qualified,Low-E,Wood Frame
Appliance Built-In Microwave, Refrigerator, Six Burner Stove, Stainless Steel Appliances, Washer/Dryer Stacked, Oven - Double, Commercial Range, Cooktop, Instant Hot Water, Water Heater, Water Heater - Tankless
Heat Source Electric, Natural Gas
Laundry Has Laundry, Upper Floor
Exterior
Exterior Feature Deck(s), Patio(s)
Garage Spaces 1.0
Waterfront N
Water Access N
Roof Type Composite,Flat,Pitched
Accessibility None
Porch Deck(s), Patio(s)
Parking Type Parking Lot, Off Street
Total Parking Spaces 1
Garage N
Building
Story 3
Sewer Public Sewer
Water Public
Architectural Style Contemporary, Transitional
Level or Stories 3
Additional Building Above Grade, Below Grade
New Construction Y
Schools
Elementary Schools Greenfield Albert
Middle Schools Greenfield Albert
School District The School District Of Philadelphia
Others
Senior Community No
Tax ID 083045200
Ownership Fee Simple
SqFt Source Assessor
Security Features Security System
Special Listing Condition Standard
Read Less Info
Want to know what your home might be worth? Contact us for a FREE valuation!

Our team is ready to help you sell your home for the highest possible price ASAP

Bought with Valerie Michelle Gonzalez • Keller Williams Philadelphia

"My job is to find and attract mastery-based agents to the office, protect the culture, and make sure everyone is happy! "






