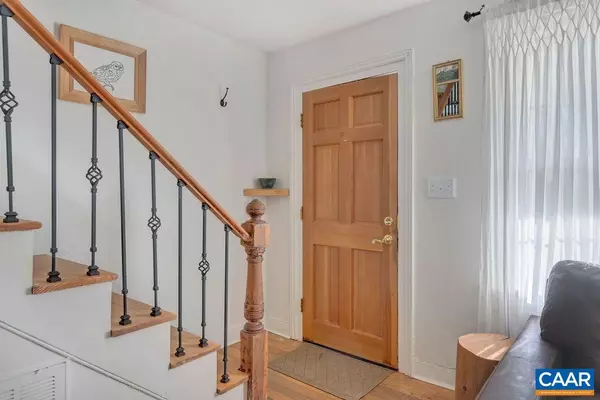$389,000
$389,000
For more information regarding the value of a property, please contact us for a free consultation.
3 Beds
2 Baths
1,210 SqFt
SOLD DATE : 12/11/2019
Key Details
Sold Price $389,000
Property Type Single Family Home
Sub Type Detached
Listing Status Sold
Purchase Type For Sale
Square Footage 1,210 sqft
Price per Sqft $321
Subdivision Belmont
MLS Listing ID 596874
Sold Date 12/11/19
Style Farmhouse/National Folk
Bedrooms 3
Full Baths 2
HOA Y/N N
Abv Grd Liv Area 1,210
Originating Board CAAR
Year Built 1900
Annual Tax Amount $2,780
Tax Year 2019
Lot Size 5,662 Sqft
Acres 0.13
Property Description
Fall in love with this quintessential Belmont farmhouse on an over-sized lot w/ off-street parking in the HEART OF BELMONT, the ideal home-base to WALK OR BIKE to all that is vibrant Downtown! CHARACTER ABOUNDS from heart-pine floors to exposed brick, from clawfoot tub to farm sink - so much charisma at each turn plus MANY UPDATES (HVAC, water heater, gutters, windows). Bright & cozy floorplan feat. living room w/ gas stove, flex dining/study, winsome kitchen/laundry & full bath on the main level. Upstairs, 3 charming bedrooms & a 2nd full bath. Enjoy mountain views from the covered front porch; relax or garden in the surprisingly private & spacious fenced backyard; or take the short 5 mins walk to Mas tapas, Belle coffee, Tavola & more!,White Cabinets,Fireplace in Living Room
Location
State VA
County Charlottesville City
Zoning R-1S
Rooms
Other Rooms Living Room, Dining Room, Kitchen, Full Bath, Additional Bedroom
Basement Outside Entrance, Partial, Unfinished
Interior
Interior Features Wood Stove
Heating Central
Cooling Central A/C
Flooring Hardwood
Fireplaces Number 1
Fireplaces Type Gas/Propane
Equipment Dryer, Washer/Dryer Hookups Only, Washer, Dishwasher, Oven/Range - Gas, Refrigerator
Fireplace Y
Window Features Vinyl Clad
Appliance Dryer, Washer/Dryer Hookups Only, Washer, Dishwasher, Oven/Range - Gas, Refrigerator
Heat Source Natural Gas
Exterior
Exterior Feature Porch(es)
Fence Other, Privacy, Partially
Utilities Available Electric Available
View Mountain, Other, Garden/Lawn
Roof Type Metal
Accessibility None
Porch Porch(es)
Garage N
Building
Lot Description Open, Sloping, Landscaping
Story 2
Foundation Wood
Sewer Public Sewer
Water Public
Architectural Style Farmhouse/National Folk
Level or Stories 2
Additional Building Above Grade, Below Grade
Structure Type High
New Construction N
Schools
Elementary Schools Clark
Middle Schools Walker & Buford
High Schools Charlottesville
School District Charlottesville Cty Public Schools
Others
Ownership Other
Special Listing Condition Standard
Read Less Info
Want to know what your home might be worth? Contact us for a FREE valuation!

Our team is ready to help you sell your home for the highest possible price ASAP

Bought with TOM RANEY • NEST REALTY GROUP

"My job is to find and attract mastery-based agents to the office, protect the culture, and make sure everyone is happy! "






