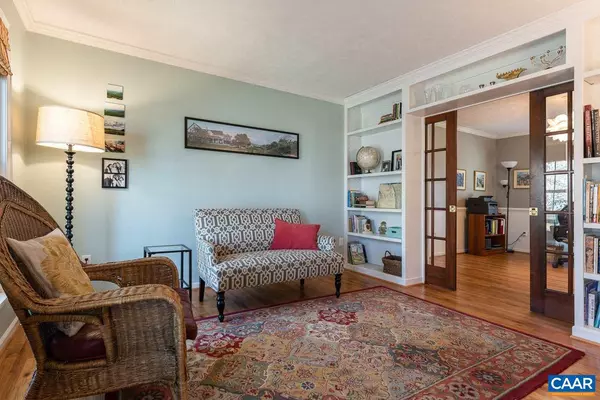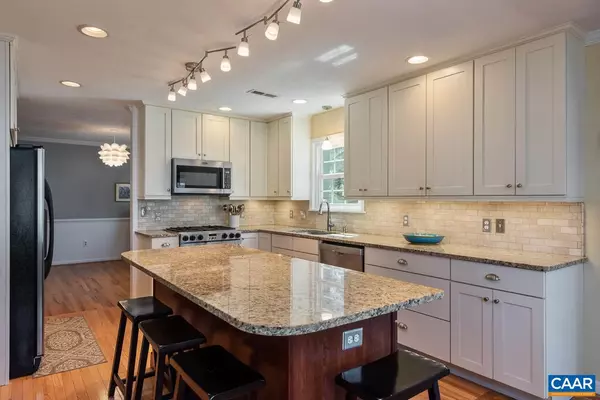$408,000
$419,000
2.6%For more information regarding the value of a property, please contact us for a free consultation.
5 Beds
4 Baths
2,736 SqFt
SOLD DATE : 05/30/2019
Key Details
Sold Price $408,000
Property Type Single Family Home
Sub Type Detached
Listing Status Sold
Purchase Type For Sale
Square Footage 2,736 sqft
Price per Sqft $149
Subdivision Unknown
MLS Listing ID 588028
Sold Date 05/30/19
Style Other
Bedrooms 5
Full Baths 3
Half Baths 1
HOA Fees $24/qua
HOA Y/N Y
Abv Grd Liv Area 1,976
Originating Board CAAR
Year Built 1985
Annual Tax Amount $2,840
Tax Year 2018
Lot Size 10,018 Sqft
Acres 0.23
Property Description
This fantastic Raintree home features many recent updates: a fabulous kitchen renovation w/a huge island & upscale finishes & a 2019 total basement renovation which added a super family room w/wetbar, a bedroom, & a brand new full bath to the home. In total this home has 5 bedrooms, 3.5 bathrooms, living spaces both formal & informal, hardwood floors, fireplace, built-ins, a charger for your e-car, & topping it all off is a wonderful screened porch overlooking a very private yard and woodland area. Enjoy this quiet neighborhood & low traffic street, but live just minutes to 29 North shopping, schools, parks. Easy commute downtown, to UVA; desirable Woodbrook Elementary. Great neighborhood for walking Fido and going for a run!,Granite Counter,Maple Cabinets,White Cabinets,Fireplace in Living Room
Location
State VA
County Albemarle
Zoning R-2
Rooms
Other Rooms Living Room, Dining Room, Primary Bedroom, Kitchen, Family Room, Great Room, Laundry, Primary Bathroom, Full Bath, Half Bath, Additional Bedroom
Basement Fully Finished, Full, Heated, Interior Access, Outside Entrance, Walkout Level, Windows
Main Level Bedrooms 1
Interior
Interior Features Walk-in Closet(s), Kitchen - Island, Recessed Lighting
Heating Central, Heat Pump(s)
Cooling Central A/C, Heat Pump(s)
Flooring Bamboo, Carpet, Hardwood
Fireplaces Type Wood
Equipment Dryer, Washer/Dryer Hookups Only, Washer, Oven/Range - Gas, Refrigerator
Fireplace N
Appliance Dryer, Washer/Dryer Hookups Only, Washer, Oven/Range - Gas, Refrigerator
Exterior
Exterior Feature Porch(es), Screened
Roof Type Architectural Shingle
Accessibility None
Porch Porch(es), Screened
Garage N
Building
Story 2
Foundation Block
Sewer Public Sewer
Water Public
Architectural Style Other
Level or Stories 2
Additional Building Above Grade, Below Grade
New Construction N
Schools
Elementary Schools Woodbrook
High Schools Albemarle
School District Albemarle County Public Schools
Others
Ownership Other
Special Listing Condition Standard
Read Less Info
Want to know what your home might be worth? Contact us for a FREE valuation!

Our team is ready to help you sell your home for the highest possible price ASAP

Bought with SUSAN RERES • HOWARD HANNA ROY WHEELER REALTY - CHARLOTTESVILLE

"My job is to find and attract mastery-based agents to the office, protect the culture, and make sure everyone is happy! "






