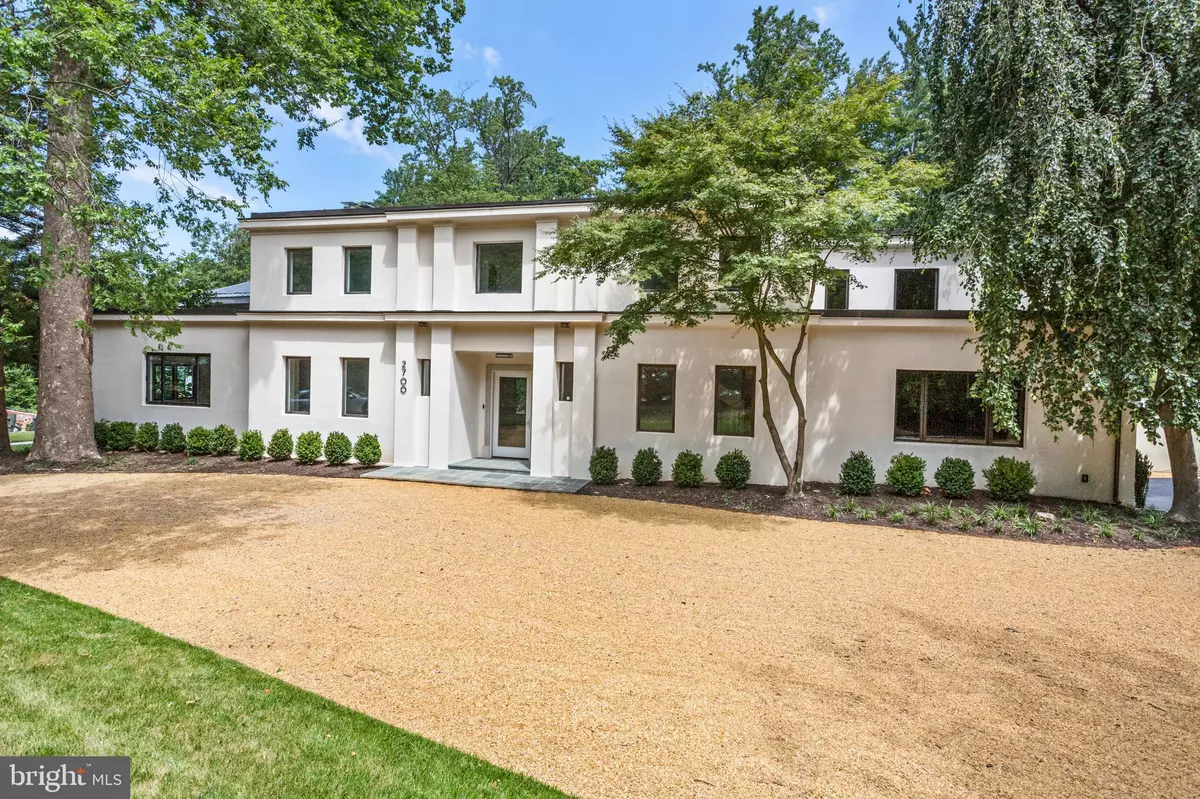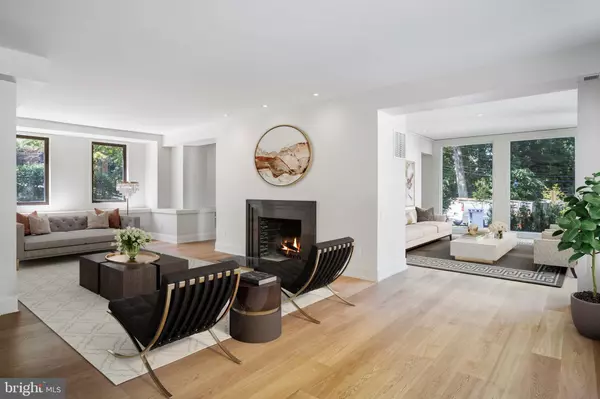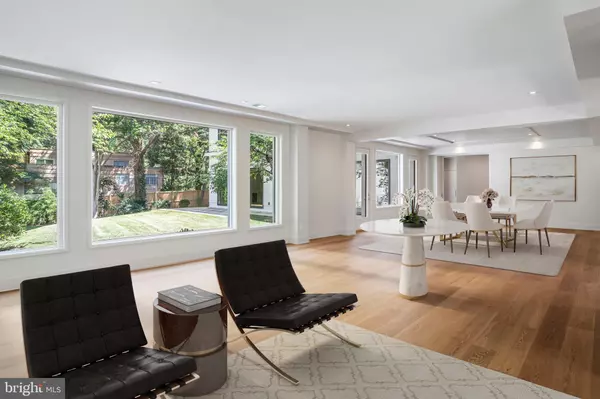$4,700,000
$4,800,000
2.1%For more information regarding the value of a property, please contact us for a free consultation.
5 Beds
8 Baths
7,000 SqFt
SOLD DATE : 03/25/2021
Key Details
Sold Price $4,700,000
Property Type Single Family Home
Sub Type Detached
Listing Status Sold
Purchase Type For Sale
Square Footage 7,000 sqft
Price per Sqft $671
Subdivision Wesley Heights
MLS Listing ID DCDC479012
Sold Date 03/25/21
Style Transitional
Bedrooms 5
Full Baths 6
Half Baths 2
HOA Y/N N
Abv Grd Liv Area 7,000
Originating Board BRIGHT
Year Built 1952
Annual Tax Amount $16,950
Tax Year 2020
Lot Size 0.393 Acres
Acres 0.39
Property Description
Discretely situated behind a high wall and an evergreen hedgerow, this residence was masterfully designed and executed, inspired by the linearity of Bauhaus architecture. The driveway has a large courtyard, accommodating multiple vehicles. The house is more than 7,000 square feet and has five bedrooms, all with en-suite bathrooms, and the convenience of 2 first floor powder rooms. This residence showcases fine design and finishes of unparalleled quality. The handsomely proportioned foyer leads to the bright and welcoming main axis of the house, with public rooms measuring approximately 70 feet from side to side. A two-floor stair hall features a custom glass-sided staircase. The seven-inch wide hardwood white oak floors reflect sunlight from the garden through numerous full-height windows on the main level. All of the public rooms are generous in scale including the dining room, a 30-foot deep living room with the original Bauhaus-style marble fireplace, and library with custom millwork and built-in cabinetry. The new addition seamlessly expands the original house by approximately 2,500 square feet. Accessed from the dining room through oversized pocket doors is a space suitable for a butler s pantry or bar from which one enters the addition, showcasing an impeccably-outfitted contemporary kitchen. The open-plan kitchen features top-of-the-line Thermador appliances, Cesarstone countertops, custom Leicht cabinetry from Germany, two dishwashers, and separate wine cooler. The rest of this wing comprises an area for entertaining, easily accommodating space for dining, with custom cabinetry, and gas fireplace. Sliding doors provide access to the terrace and garden, which are as refined as the rest of the house. Adjacent to the kitchen area is a mudroom, with the second powder room located conveniently nearby, and the two-car garage. The second-floor sitting area separates the master bedroom suite from the additional three spacious bedrooms and bathrooms. The master suite offers the luxury of two separate bathrooms with radiant floor heating and Franz Viegener fixtures throughout. The second bathroom features a teak bath surround and separate shower. Two 75-gallon water heaters ensure a constant supply of hot water. A separate staircase leads to the casual entertainment area from the secondary bedroom wing and to an additional laundry facility on the second floor. HVAC system provides for optimally efficient heating and cooling. The lower level offers the main laundry room, storage and mechanical rooms, and a fifth bedroom and bathroom with a private entrance. The generous exterior grounds offer numerous areas to entertain as well as space for a pool, recreation area, and outdoor kitchen.
Location
State DC
County Washington
Zoning R-14
Rooms
Basement Interior Access
Interior
Interior Features Family Room Off Kitchen, Floor Plan - Open, Kitchen - Gourmet, Kitchen - Island, Primary Bath(s), Pantry, Walk-in Closet(s), Built-Ins
Hot Water Natural Gas
Heating Forced Air
Cooling Central A/C
Fireplaces Number 1
Equipment Built-In Microwave, Built-In Range, Dishwasher, Icemaker, Oven - Double, Disposal
Fireplace Y
Appliance Built-In Microwave, Built-In Range, Dishwasher, Icemaker, Oven - Double, Disposal
Heat Source Natural Gas
Exterior
Garage Inside Access
Garage Spaces 8.0
Waterfront N
Water Access N
Accessibility Other
Parking Type Driveway, Attached Garage
Attached Garage 2
Total Parking Spaces 8
Garage Y
Building
Story 3
Sewer Public Sewer
Water Public
Architectural Style Transitional
Level or Stories 3
Additional Building Above Grade
New Construction N
Schools
School District District Of Columbia Public Schools
Others
Senior Community No
Tax ID 1381//0009
Ownership Fee Simple
SqFt Source Assessor
Special Listing Condition Standard
Read Less Info
Want to know what your home might be worth? Contact us for a FREE valuation!

Our team is ready to help you sell your home for the highest possible price ASAP

Bought with Michael W Rankin • TTR Sotheby's International Realty

"My job is to find and attract mastery-based agents to the office, protect the culture, and make sure everyone is happy! "






