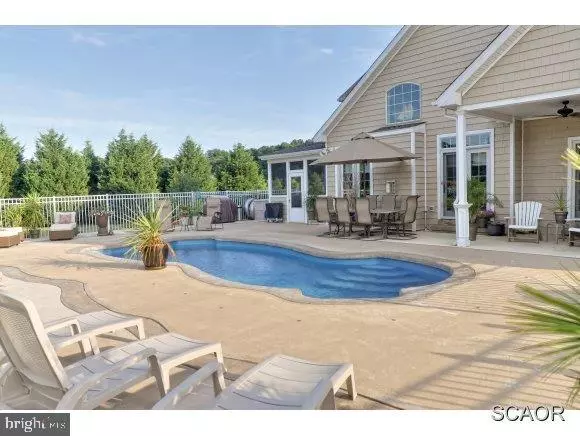$710,000
$799,000
11.1%For more information regarding the value of a property, please contact us for a free consultation.
5 Beds
5 Baths
6,300 SqFt
SOLD DATE : 02/22/2013
Key Details
Sold Price $710,000
Property Type Single Family Home
Sub Type Detached
Listing Status Sold
Purchase Type For Sale
Square Footage 6,300 sqft
Price per Sqft $112
Subdivision Bookhammer Estates
MLS Listing ID 1000964814
Sold Date 02/22/13
Style Contemporary
Bedrooms 5
Full Baths 4
Half Baths 1
HOA Fees $29/ann
HOA Y/N Y
Abv Grd Liv Area 6,300
Originating Board SCAOR
Year Built 2008
Lot Size 1.070 Acres
Acres 1.07
Lot Dimensions 200 X 235
Property Description
Do not miss this home! Custom built 6300 sq. foot personal oasis, everything you ever wanted is right here. 5 + bedrooms, 3 family rooms, large master suite w/ gym, in ground pool, hot tub, office, and over an acre of play space. You will swoon over this kitchen, and the low energy bills!
Location
State DE
County Sussex
Area Lewes Rehoboth Hundred (31009)
Rooms
Other Rooms Living Room, Dining Room, Primary Bedroom, Kitchen, Family Room, Den, Breakfast Room, Laundry, Other, Office, Additional Bedroom
Basement Full, Sump Pump, Walkout Stairs
Interior
Interior Features Attic, Breakfast Area, Kitchen - Island, Combination Kitchen/Living, Pantry, Entry Level Bedroom, Ceiling Fan(s), WhirlPool/HotTub, Window Treatments
Hot Water Tankless
Heating Propane, Heat Pump(s), Zoned
Cooling Central A/C, Heat Pump(s), Zoned
Flooring Carpet, Hardwood, Tile/Brick
Fireplaces Number 1
Fireplaces Type Gas/Propane
Equipment Cooktop, Dishwasher, Disposal, Dryer - Electric, Extra Refrigerator/Freezer, Freezer, Icemaker, Refrigerator, Microwave, Oven - Double, Range Hood, Washer, Water Heater - Tankless
Furnishings No
Fireplace Y
Window Features Insulated,Screens
Appliance Cooktop, Dishwasher, Disposal, Dryer - Electric, Extra Refrigerator/Freezer, Freezer, Icemaker, Refrigerator, Microwave, Oven - Double, Range Hood, Washer, Water Heater - Tankless
Heat Source Bottled Gas/Propane
Exterior
Exterior Feature Patio(s), Porch(es), Screened
Fence Fully
Pool In Ground
Waterfront N
Water Access N
Roof Type Shingle,Asphalt,Metal
Accessibility Other
Porch Patio(s), Porch(es), Screened
Parking Type Off Street, Driveway, Attached Garage
Garage Y
Building
Lot Description Cleared, Landscaping
Story 2
Foundation Concrete Perimeter
Sewer Capping Fill, Gravity Sept Fld
Water Well
Architectural Style Contemporary
Level or Stories 2
Additional Building Above Grade
Structure Type Vaulted Ceilings
New Construction N
Schools
School District Cape Henlopen
Others
Tax ID 334-18.00-565.00
Ownership Fee Simple
SqFt Source Estimated
Acceptable Financing Conventional
Listing Terms Conventional
Financing Conventional
Read Less Info
Want to know what your home might be worth? Contact us for a FREE valuation!

Our team is ready to help you sell your home for the highest possible price ASAP

Bought with Kim Hitchens • JOE MAGGIO REALTY

"My job is to find and attract mastery-based agents to the office, protect the culture, and make sure everyone is happy! "






