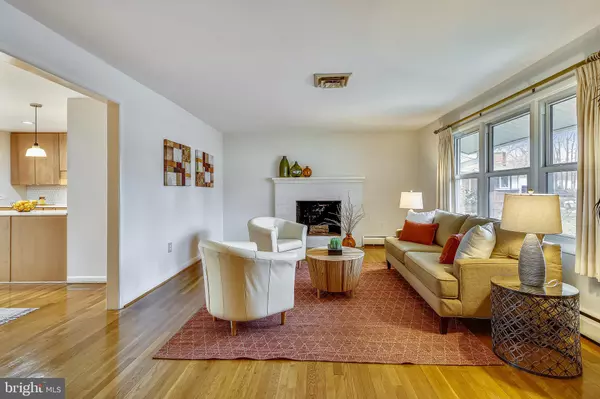$713,830
$679,000
5.1%For more information regarding the value of a property, please contact us for a free consultation.
5 Beds
4 Baths
2,032 SqFt
SOLD DATE : 02/22/2021
Key Details
Sold Price $713,830
Property Type Single Family Home
Sub Type Detached
Listing Status Sold
Purchase Type For Sale
Square Footage 2,032 sqft
Price per Sqft $351
Subdivision Sherwood Hall
MLS Listing ID VAFX1176230
Sold Date 02/22/21
Style Ranch/Rambler
Bedrooms 5
Full Baths 4
HOA Y/N N
Abv Grd Liv Area 2,032
Originating Board BRIGHT
Year Built 1960
Annual Tax Amount $7,544
Tax Year 2020
Lot Size 0.552 Acres
Acres 0.55
Property Description
Tucked away on a quiet cul-de-sac, this five-bedroom, four-bath home is a welcoming comfort, with lots of room to live, work and play. It also includes a ramp for accessibility to one-level living, as an option. The living areas on the main level flow beautifully with views from front to back. Hardwood floors run through the living room, dining room, kitchen, and bedrooms. The front living room has a large brick wood-burning fireplace and mantel, plus three windows that look out over the neighborhood. The kitchen, with cabinets galore and ample quartz counter space highlighted with convenient pendant lighting, is well-equipped with a five-burner ceramic cooktop stove, large French-door refrigerator, GE Caf microwave, and Bosch dishwasher. A skylight pours natural light over the dining room table, and the space opens up to a comfortable family room with a wall of large windows that bring the fresh outdoors in. Theres an accessible ramp and entrance here, offering one-level living with access to the oversized deck as well. A separate en suite bedroom and full bath are located off the family room, with lovely built-ins and large closets. Down a long hallway off the front living room, the bedroom wing comprises four bedrooms, full bath and linen closet. The master also has a full bath with a jetted soaker tub. The bedrooms all have large closets with extra storage in transoms. Downstairs, the finished basement offers a sprawling space for a playroom or second family room, and the wood-burning stove is sure to keep things cozy. An oversized laundry room is located down here, as well as a large workbench, separate work/hobby/storage room and tons of storage racks and shelving. Efficient radiant heating runs throughout the house, which also features a brand-new roof. At just over a half-acre, the lot for this wonderful home offers tons of room for kids and dogs to romp and play. Gardeners have an open palette to dig deep where the owner kept a beautiful organic vegetable garden, and there is a sizable shed for all needed tools and accessories. An oversized deck offers al fresco living and dining under the auspices of a thriving sweet gum tree. The deck is also accessible by a ramp from the driveway that can be removed if desired, and the original deck rails can be easily restored. This home is located in the sought-after Hollin Meadows Elementary School district and is within walking distance to parks and Sherwood Hall Library, where a thriving Farmers Market is held on Wednesdays, April through December. Charming Old Town Alexandria and eclectic Del Ray are nearby, as well as Reagan National Airport and all the amenities of Washington, DC.
Location
State VA
County Fairfax
Zoning 130
Rooms
Other Rooms Living Room, Dining Room, Primary Bedroom, Bedroom 2, Bedroom 3, Bedroom 4, Bedroom 5, Kitchen, Family Room, Den, Laundry, Recreation Room, Workshop, Bathroom 2, Bathroom 3, Primary Bathroom
Basement Full, Partially Finished, Outside Entrance
Main Level Bedrooms 5
Interior
Interior Features Attic, Ceiling Fan(s), Wood Stove, Built-Ins, Carpet, Entry Level Bedroom, Family Room Off Kitchen, Primary Bath(s), Skylight(s), Wood Floors, Window Treatments
Hot Water Natural Gas
Heating Forced Air
Cooling Central A/C, Ceiling Fan(s)
Flooring Hardwood, Carpet
Fireplaces Number 2
Fireplaces Type Mantel(s), Wood, Other
Equipment Built-In Microwave, Dishwasher, Disposal, Dryer, Refrigerator, Stove, Washer, Water Heater
Furnishings No
Fireplace Y
Appliance Built-In Microwave, Dishwasher, Disposal, Dryer, Refrigerator, Stove, Washer, Water Heater
Heat Source Natural Gas
Laundry Lower Floor
Exterior
Exterior Feature Deck(s)
Garage Spaces 2.0
Waterfront N
Water Access N
Roof Type Composite
Accessibility Ramp - Main Level
Porch Deck(s)
Parking Type Driveway
Total Parking Spaces 2
Garage N
Building
Lot Description Cul-de-sac
Story 2
Sewer Public Sewer
Water Public
Architectural Style Ranch/Rambler
Level or Stories 2
Additional Building Above Grade, Below Grade
New Construction N
Schools
Elementary Schools Hollin Meadows
Middle Schools Carl Sandburg
High Schools West Potomac
School District Fairfax County Public Schools
Others
Senior Community No
Tax ID 1021 21 0006
Ownership Fee Simple
SqFt Source Assessor
Horse Property N
Special Listing Condition Standard
Read Less Info
Want to know what your home might be worth? Contact us for a FREE valuation!

Our team is ready to help you sell your home for the highest possible price ASAP

Bought with Kristy Ann Crombie • McEnearney Associates, Inc.

"My job is to find and attract mastery-based agents to the office, protect the culture, and make sure everyone is happy! "






