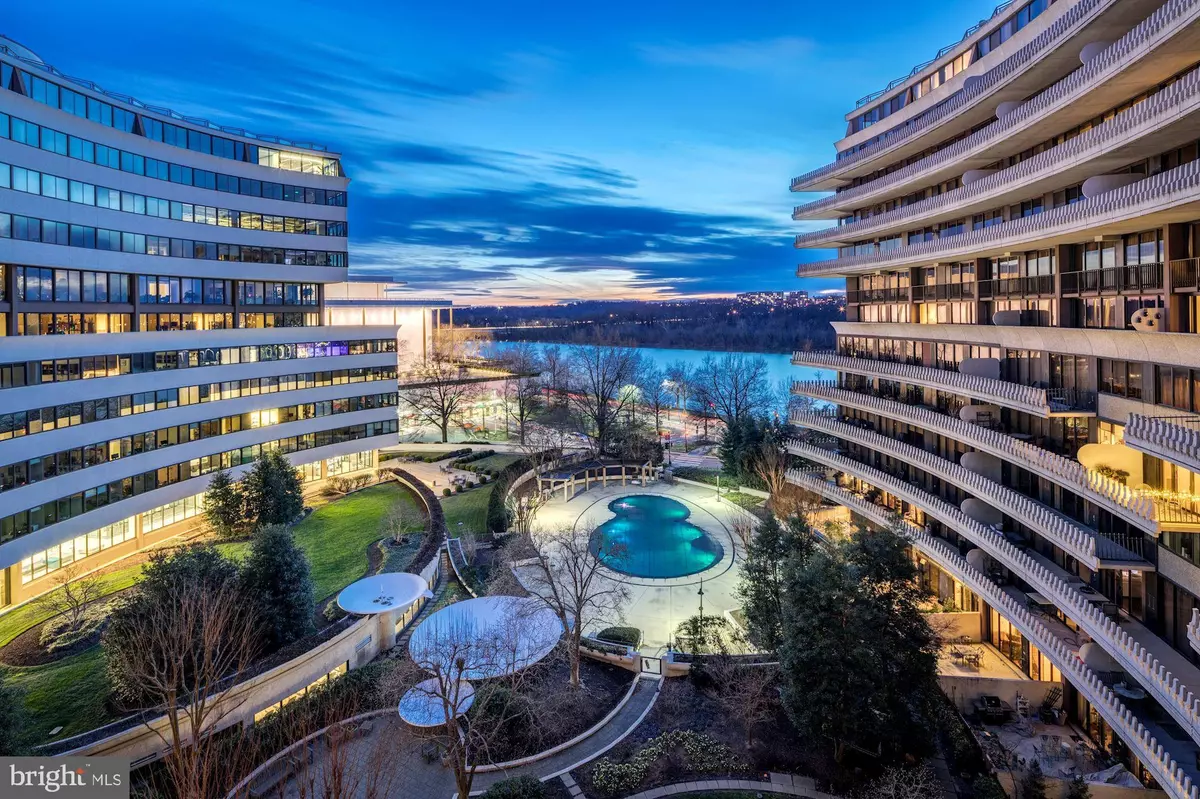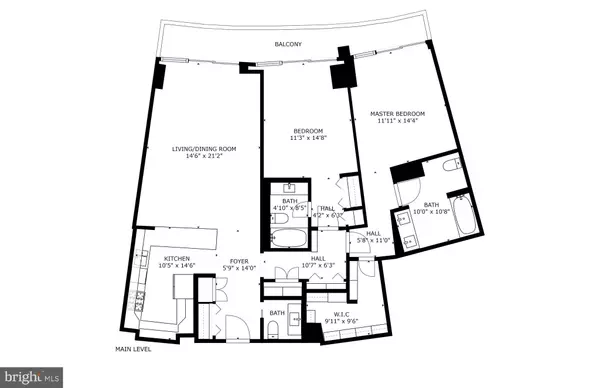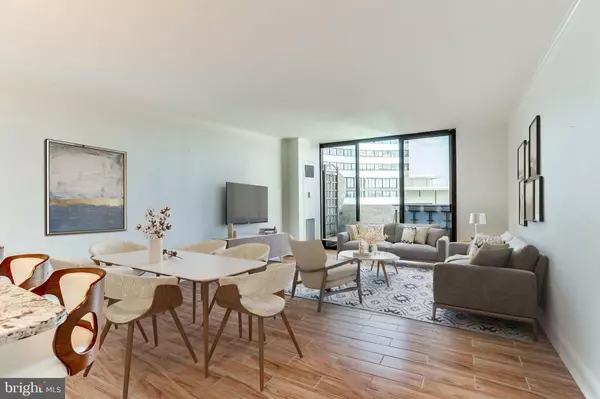$760,000
$769,500
1.2%For more information regarding the value of a property, please contact us for a free consultation.
2 Beds
3 Baths
1,390 SqFt
SOLD DATE : 02/12/2021
Key Details
Sold Price $760,000
Property Type Condo
Sub Type Condo/Co-op
Listing Status Sold
Purchase Type For Sale
Square Footage 1,390 sqft
Price per Sqft $546
Subdivision Foggy Bottom
MLS Listing ID DCDC479956
Sold Date 02/12/21
Style Contemporary
Bedrooms 2
Full Baths 2
Half Baths 1
Condo Fees $2,672/mo
HOA Y/N N
Abv Grd Liv Area 1,390
Originating Board BRIGHT
Year Built 1971
Tax Year 2019
Property Description
New price! Ask your agent what the same size place next door just sold for! Welcome to this luxurious 2BR/2.5BA in the iconic Watergate South. Enjoy spectacular river views from the sought-after 21 club tier, southwest facing, the pinnacle of boutique co-op living with garage parking and extra storage. Don't forget to check out the property video! Rich porcelain tile flooring, custom lighting (Possini Euro), and the generous floor plan wow upon entry. The striking gourmet kitchen with Hubbardton Forge lighting, under-cabinet lighting, custom cherry cabinetry, GE Cafe SS appliances (including gas range with grill/griddle, convection double-oven, French-door refrigerator with Hot Water dispenser and slideshow- upload pictures through USB port), granite countertops, glass tiling, abundant storage and counter space is the home chef's dream. The breakfast bar with room for four stools extends into the spacious living/dining room that leads to the show-stopping view from your private balcony spanning the width of the entire unit. The master suite is an oasis unto itself with an opulent en suite bath covered in Carrera marble and glass tiling, glass, 10-inch high-pressure waterfall shower with dual vanity, jetted tub, LED illuminated mirrors (all bathrooms), and an expansive custom walk-in closet. The spacious second bedroom also features a lavishly tiled en suite bath with a waterfall shower and ample storage. Three-room access to the spacious curved balcony provides ample natural light and is the perfect spot to enjoy a peaceful morning espresso or glorious sunset Potomac views. The pet-friendly Watergate South is renowned for its distinctive curved architecture, breathtaking panoramic views, and unparalleled amenities. Resort-style common spaces, seven gardens, and fountains welcome you and your guests. Every necessity is met on site freeing your hectic schedule for more downtime. First-class amenities include a 24-hour concierge, doormen, pharmacy, post office, bank, numerous restaurants, boutiques, medical/dental services, security, salon, fitness room, storage, garage parking, and heated saltwater pool. Co-op fees also include property taxes, utilities, maintenance, internet, basic cable, and more. When calculating costs, please do not add any property tax that might be listed in some sites. Foggy Bottom has a fantastic blend of classic DC and modern architecture. Endless crave-worthy cuisines, retail, and entertainment surround you. Unwind by taking in a performance at the Kennedy Center, enjoy direct access to Rock Creek Park Trail, or wander the Georgetown waterfront. Commute in and around downtown with ease on nearby Foggy Bottom Metro, many Metrobus options, and neighboring I66.
Location
State DC
County Washington
Zoning MU-2
Rooms
Main Level Bedrooms 2
Interior
Hot Water Other
Heating Forced Air
Cooling Central A/C
Heat Source Natural Gas
Exterior
Garage Basement Garage
Garage Spaces 1.0
Amenities Available Beauty Salon, Concierge, Convenience Store, Elevator, Exercise Room, Extra Storage, Other, Party Room, Pool - Outdoor, Security
Waterfront N
Water Access N
Accessibility Elevator
Parking Type Detached Garage
Total Parking Spaces 1
Garage Y
Building
Story 1
Unit Features Hi-Rise 9+ Floors
Sewer Public Sewer
Water Public
Architectural Style Contemporary
Level or Stories 1
Additional Building Above Grade
New Construction N
Schools
School District District Of Columbia Public Schools
Others
Pets Allowed Y
HOA Fee Include Taxes,Air Conditioning,Cable TV,Custodial Services Maintenance,Electricity,Ext Bldg Maint,Gas,Heat,High Speed Internet,Insurance,Management,Other,Pool(s),Sewer,Water
Senior Community No
Tax ID NO TAX RECORD
Ownership Cooperative
Special Listing Condition Standard
Pets Description Dogs OK, Cats OK
Read Less Info
Want to know what your home might be worth? Contact us for a FREE valuation!

Our team is ready to help you sell your home for the highest possible price ASAP

Bought with Joe Trippi • Long & Foster Real Estate, Inc.

"My job is to find and attract mastery-based agents to the office, protect the culture, and make sure everyone is happy! "






