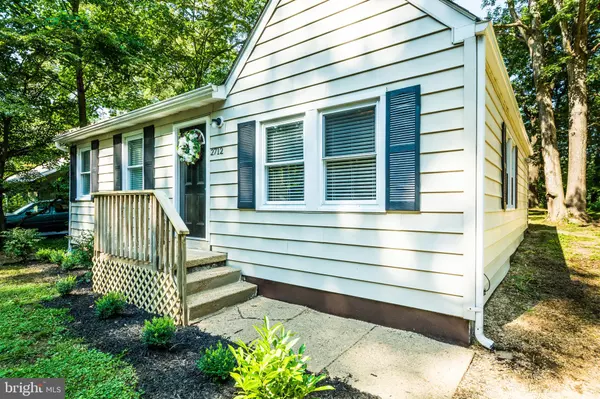$350,000
$350,000
For more information regarding the value of a property, please contact us for a free consultation.
2 Beds
1 Bath
1,024 SqFt
SOLD DATE : 02/09/2021
Key Details
Sold Price $350,000
Property Type Single Family Home
Sub Type Detached
Listing Status Sold
Purchase Type For Sale
Square Footage 1,024 sqft
Price per Sqft $341
Subdivision Glen Isle
MLS Listing ID MDAA456454
Sold Date 02/09/21
Style Ranch/Rambler
Bedrooms 2
Full Baths 1
HOA Fees $29/ann
HOA Y/N Y
Abv Grd Liv Area 1,024
Originating Board BRIGHT
Year Built 1945
Annual Tax Amount $5,454
Tax Year 2020
Lot Size 0.580 Acres
Acres 0.58
Property Description
Move in ready, updated ranch style home. This 1/2 acre property backs up to the end of the south river, surrounding you with water-views and peaceful tranquility . Sit in your back yard and enjoy the Osprey flying overhead. If you are adventurous and want to make a path , you can access the water from the home. In years past ,the owner used to put a kayak in. Glen Isle estates has excellent water / boating privileges with a pier, boat ramp, club house and playground. ( $350 annually) . Boat slips for power boats are available. Inside you will find 2 ample sized bedrooms, an updated bathroom ,laundry utility room, gorgeous kitchen, living/dining combo and a cozy wood burning fireplace. This amazing home has hardwood floors in the living/dining room, a fresh newer laminate in the kitchen and an attractive per go floor in the second bedroom. Exposed beams, built ins, SS appliances, granite counters and gorgeous tile in the bathroom- this home has it all! Come see it !
Location
State MD
County Anne Arundel
Zoning R2
Rooms
Other Rooms Living Room, Kitchen, Laundry
Main Level Bedrooms 2
Interior
Hot Water Electric
Cooling Central A/C
Flooring Hardwood, Fully Carpeted, Tile/Brick, Vinyl
Fireplaces Number 1
Fireplaces Type Wood, Brick
Equipment Built-In Microwave, Dishwasher, Dryer - Electric, Stove, Washer, Water Heater, Water Conditioner - Owned
Furnishings No
Fireplace Y
Appliance Built-In Microwave, Dishwasher, Dryer - Electric, Stove, Washer, Water Heater, Water Conditioner - Owned
Heat Source Electric
Laundry Main Floor
Exterior
Garage Spaces 3.0
Utilities Available Cable TV Available
Amenities Available Beach, Boat Dock/Slip, Boat Ramp, Club House, Pier/Dock, Tot Lots/Playground
Waterfront N
Water Access N
View River
Roof Type Asphalt
Accessibility 2+ Access Exits
Parking Type Driveway
Total Parking Spaces 3
Garage N
Building
Story 1
Foundation Crawl Space
Sewer Community Septic Tank, Private Septic Tank
Water Well
Architectural Style Ranch/Rambler
Level or Stories 1
Additional Building Above Grade, Below Grade
Structure Type Beamed Ceilings,High
New Construction N
Schools
Elementary Schools Davidsonville
Middle Schools Central
High Schools South River
School District Anne Arundel County Public Schools
Others
Pets Allowed Y
Senior Community No
Tax ID 020232107069566
Ownership Fee Simple
SqFt Source Assessor
Acceptable Financing Cash, Conventional, FHA
Horse Property N
Listing Terms Cash, Conventional, FHA
Financing Cash,Conventional,FHA
Special Listing Condition Standard
Pets Description No Pet Restrictions
Read Less Info
Want to know what your home might be worth? Contact us for a FREE valuation!

Our team is ready to help you sell your home for the highest possible price ASAP

Bought with Lesa K Clark • Redfin Corp

"My job is to find and attract mastery-based agents to the office, protect the culture, and make sure everyone is happy! "






