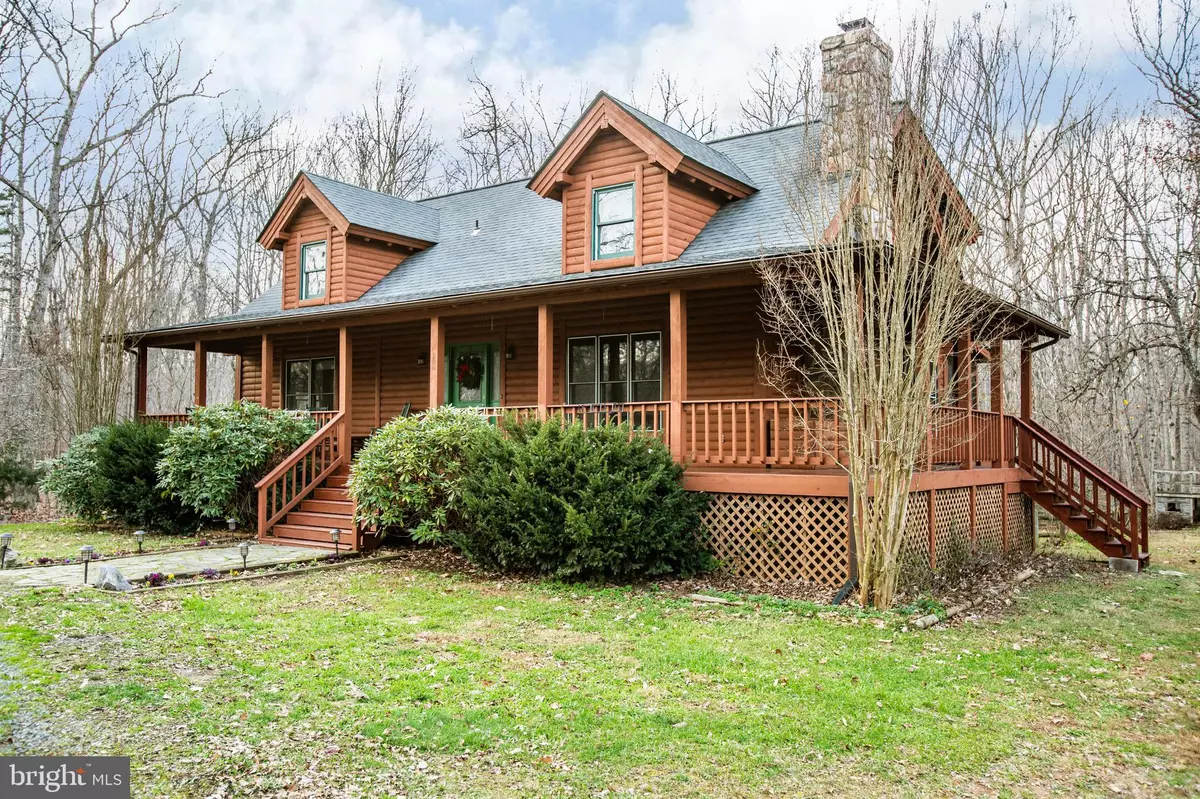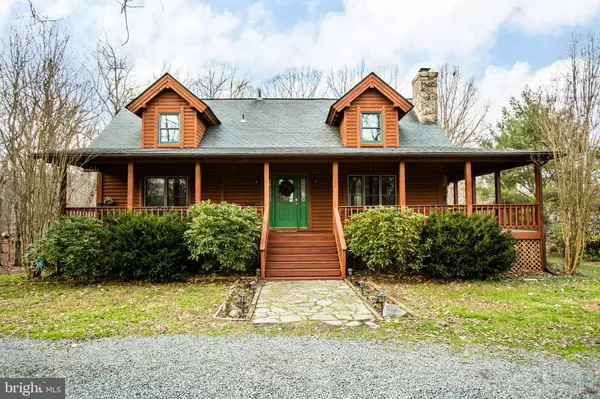$527,000
$515,000
2.3%For more information regarding the value of a property, please contact us for a free consultation.
4 Beds
3 Baths
3,109 SqFt
SOLD DATE : 02/08/2021
Key Details
Sold Price $527,000
Property Type Single Family Home
Sub Type Detached
Listing Status Sold
Purchase Type For Sale
Square Footage 3,109 sqft
Price per Sqft $169
Subdivision Crestwood
MLS Listing ID VAST227654
Sold Date 02/08/21
Style Log Home
Bedrooms 4
Full Baths 3
HOA Y/N N
Abv Grd Liv Area 2,009
Originating Board BRIGHT
Year Built 1989
Annual Tax Amount $3,401
Tax Year 2020
Lot Size 12.959 Acres
Acres 12.96
Property Description
Gorgeous log home on 13 acres in a small subdivision only minutes to commuter routes, shopping. See the pictures, floor plans and 3D virtual tour to see the well thought out , open floor plan. Plat is also available in the photos. The main level is complete with 2 bedrooms and a full bath, laundry room and open kitchen, living and dining areas. The upper level contains the primary bedroom and en-suite full bath and a large open den area that could become a classroom or home office. The lower level has a 4th bedroom and full bath, a workshop/utility room and a spacious family room that could also be used as a classroom or office. There is a 3 panel sliding glass door that provides a level walk out from the basement to the fenced back yard. It also provides lots of natural light! New carpet just installed in the bedrooms and basement and the main floor boasts beautiful wood floors. Freshly painted cabinets and brand new leather finished granite counters give the kitchen a bright updated look. Horses would be allowed, but there are currently no provisions for horses on the property. There is a man made pond in the back right corner of the lot behind 28 Cardinal, but it currently does not contain water.
Location
State VA
County Stafford
Zoning A1
Rooms
Other Rooms Living Room, Dining Room, Primary Bedroom, Bedroom 2, Bedroom 3, Bedroom 4, Kitchen, 2nd Stry Fam Ovrlk, Recreation Room, Storage Room
Basement Full, Fully Finished, Interior Access, Outside Entrance
Main Level Bedrooms 2
Interior
Interior Features Ceiling Fan(s), Entry Level Bedroom, Family Room Off Kitchen, Floor Plan - Open, Kitchen - Island, Upgraded Countertops, Wood Floors, Central Vacuum, Combination Dining/Living, Combination Kitchen/Dining, Combination Kitchen/Living, Exposed Beams, Walk-in Closet(s)
Hot Water Electric
Heating Heat Pump(s)
Cooling Central A/C, Heat Pump(s)
Flooring Carpet, Hardwood
Fireplaces Number 1
Fireplaces Type Stone, Wood
Equipment Built-In Microwave, Cooktop, Dishwasher, Dryer, Icemaker, Oven - Wall, Refrigerator, Washer
Fireplace Y
Appliance Built-In Microwave, Cooktop, Dishwasher, Dryer, Icemaker, Oven - Wall, Refrigerator, Washer
Heat Source Electric, Propane - Leased
Laundry Main Floor
Exterior
Garage Spaces 5.0
Fence Rear
Waterfront N
Water Access N
Accessibility None
Parking Type Driveway
Total Parking Spaces 5
Garage N
Building
Lot Description Backs to Trees, No Thru Street, Rear Yard, Front Yard, Trees/Wooded, Stream/Creek
Story 3
Sewer Septic = # of BR
Water Well
Architectural Style Log Home
Level or Stories 3
Additional Building Above Grade, Below Grade
New Construction N
Schools
School District Stafford County Public Schools
Others
Senior Community No
Tax ID 36- -40- -7
Ownership Fee Simple
SqFt Source Assessor
Special Listing Condition Standard
Read Less Info
Want to know what your home might be worth? Contact us for a FREE valuation!

Our team is ready to help you sell your home for the highest possible price ASAP

Bought with Tina J Woodruff • Berkshire Hathaway HomeServices PenFed Realty

"My job is to find and attract mastery-based agents to the office, protect the culture, and make sure everyone is happy! "






