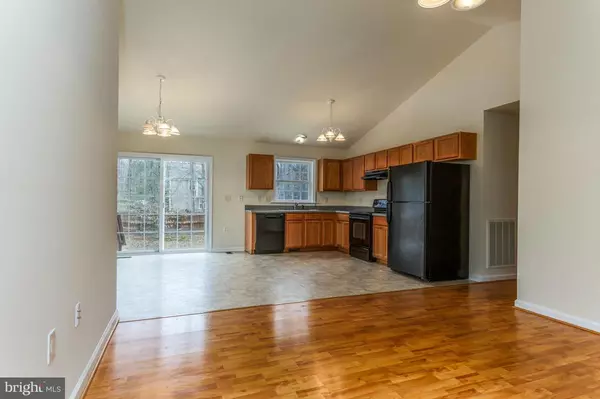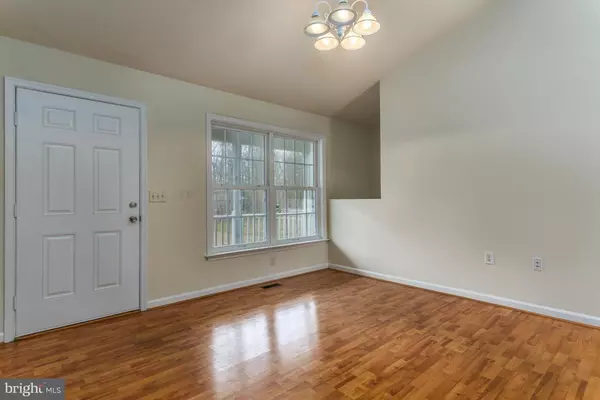$185,000
$184,900
0.1%For more information regarding the value of a property, please contact us for a free consultation.
3 Beds
2 Baths
1,084 SqFt
SOLD DATE : 04/13/2017
Key Details
Sold Price $185,000
Property Type Single Family Home
Sub Type Detached
Listing Status Sold
Purchase Type For Sale
Square Footage 1,084 sqft
Price per Sqft $170
Subdivision Lake Land
MLS Listing ID 1000401387
Sold Date 04/13/17
Style Colonial
Bedrooms 3
Full Baths 2
HOA Fees $84/ann
HOA Y/N Y
Abv Grd Liv Area 1,084
Originating Board MRIS
Year Built 2005
Annual Tax Amount $1,116
Tax Year 2016
Lot Size 0.460 Acres
Acres 0.46
Property Description
SLEEK & STYLISH SUBURBAN STARTER W/ OPEN CONCEPT KITCHEN & LARGE FULLY FENCED REAR YARD. Catherdral Ceilings, Beautifully Refinished Hardwood Floors in Living Area. Granite Counter-tops in Kitchen; Spacious Master Suite. & Unfinished Basement w/ unlimited potential & room to grow. Don't miss your chance to see this AFFORDABLY PRICED, MOVE-IN READY HOME. Closing Costs Available, Wont last long.
Location
State VA
County Caroline
Zoning R1
Rooms
Other Rooms Living Room, Master Bedroom, Bedroom 2, Bedroom 3, Kitchen, Basement, Breakfast Room
Basement Outside Entrance, Rear Entrance, Connecting Stairway, Daylight, Partial, Unfinished, Rough Bath Plumb, Space For Rooms, Sump Pump
Main Level Bedrooms 3
Interior
Interior Features Breakfast Area, Combination Kitchen/Dining, Kitchen - Eat-In, Master Bath(s), Entry Level Bedroom, Upgraded Countertops, Wood Floors, Floor Plan - Open
Hot Water Electric
Heating Heat Pump(s)
Cooling Central A/C
Equipment Washer/Dryer Hookups Only, Oven/Range - Electric, Refrigerator, Water Heater
Fireplace N
Window Features Double Pane,Screens
Appliance Washer/Dryer Hookups Only, Oven/Range - Electric, Refrigerator, Water Heater
Heat Source Electric
Exterior
Exterior Feature Porch(es), Patio(s)
Fence Other, Privacy, Rear
Amenities Available Club House, Beach, Boat Ramp, Common Grounds, Exercise Room, Picnic Area, Pool - Outdoor, Security, Tot Lots/Playground, Water/Lake Privileges
Waterfront N
View Y/N Y
Water Access N
View Trees/Woods
Roof Type Composite
Accessibility None
Porch Porch(es), Patio(s)
Parking Type Off Street, Driveway
Garage N
Private Pool N
Building
Lot Description Landscaping, Backs to Trees, Private, Open
Story 2
Sewer Septic Exists
Water Public
Architectural Style Colonial
Level or Stories 2
Additional Building Above Grade, Below Grade
Structure Type Dry Wall,Cathedral Ceilings
New Construction N
Schools
High Schools Caroline
School District Caroline County Public Schools
Others
Senior Community No
Tax ID 51A2-1-1160
Ownership Fee Simple
Acceptable Financing Cash, Conventional, FHA, FMHA, VA, VHDA
Listing Terms Cash, Conventional, FHA, FMHA, VA, VHDA
Financing Cash,Conventional,FHA,FMHA,VA,VHDA
Special Listing Condition Standard
Read Less Info
Want to know what your home might be worth? Contact us for a FREE valuation!

Our team is ready to help you sell your home for the highest possible price ASAP

Bought with Alexander L Belcher • Belcher Real Estate, LLC.

"My job is to find and attract mastery-based agents to the office, protect the culture, and make sure everyone is happy! "






