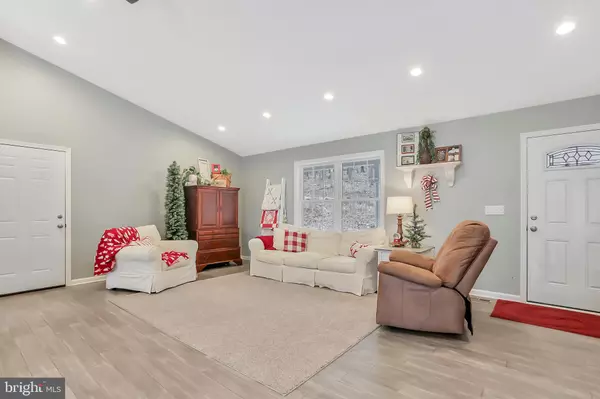$315,000
$293,000
7.5%For more information regarding the value of a property, please contact us for a free consultation.
3 Beds
3 Baths
2,268 SqFt
SOLD DATE : 01/15/2021
Key Details
Sold Price $315,000
Property Type Single Family Home
Sub Type Detached
Listing Status Sold
Purchase Type For Sale
Square Footage 2,268 sqft
Price per Sqft $138
Subdivision Shannondale
MLS Listing ID WVJF140954
Sold Date 01/15/21
Style Ranch/Rambler
Bedrooms 3
Full Baths 2
Half Baths 1
HOA Y/N N
Abv Grd Liv Area 1,456
Originating Board BRIGHT
Year Built 2020
Annual Tax Amount $493
Tax Year 2020
Lot Size 1.300 Acres
Acres 1.3
Property Description
Leave the city behind! Come see what mountain life has to offer with this beautiful home less than a year old! This open concept rancher sits on over an acre of land located in the lovely community of Shannondale. The home greets you with a soaring cathedral ceiling and is open to the living room, kitchen, and dining areas. In the kitchen you will find beautiful cream color cabinets galore and stainless steel appliances. There is also a pantry offering additional storage. Sliding glass doors lead from the dining area out to the deck which is large enough for a table, chairs, grill, and family & friends. Then, just beyond the deck through the back trees, you can see the glistening of Shannondale Lake. Down the hall the primary bedroom has its own private bathroom with double bowl vanity and a walk in closet with shelving unit. There are two additional bedrooms, one with a walk in closet, the other with a shelving organizer. Both bedrooms share the full bathroom located in between. The basement has been partially finished into a large open family room with two full-size windows and a half bath. A portion of the basement has been left unfinished and offers additional storage space. French doors walk directly out to the back yard and additional light flows in from the full-size window. Come see for yourself the many things this wonderful home has to offer.
Location
State WV
County Jefferson
Zoning 100
Rooms
Other Rooms Dining Room, Primary Bedroom, Bedroom 3, Kitchen, Family Room, Great Room, Storage Room, Bathroom 2, Primary Bathroom, Full Bath, Half Bath
Basement Walkout Level, Windows, Improved, Unfinished, Poured Concrete, Heated, Connecting Stairway, Daylight, Full, Full, Interior Access, Outside Entrance, Partially Finished, Rear Entrance, Space For Rooms
Main Level Bedrooms 3
Interior
Interior Features Floor Plan - Open, Ceiling Fan(s), Recessed Lighting, Pantry, Tub Shower, Walk-in Closet(s), Window Treatments, Carpet, Water Treat System, Dining Area, Family Room Off Kitchen, Primary Bath(s), Entry Level Bedroom
Hot Water Electric
Heating Heat Pump(s)
Cooling Central A/C, Heat Pump(s)
Flooring Vinyl, Carpet
Equipment Refrigerator, Icemaker, Oven/Range - Electric, Dishwasher, Microwave
Window Features Double Pane,Sliding,Insulated,Screens
Appliance Refrigerator, Icemaker, Oven/Range - Electric, Dishwasher, Microwave
Heat Source Electric
Laundry Hookup, Main Floor
Exterior
Exterior Feature Porch(es), Deck(s)
Garage Garage - Front Entry, Garage Door Opener, Inside Access
Garage Spaces 6.0
Waterfront N
Water Access N
View Lake, Water, Trees/Woods
Roof Type Architectural Shingle
Street Surface Black Top,Paved
Accessibility None
Porch Porch(es), Deck(s)
Parking Type Attached Garage, Driveway, Off Street
Attached Garage 2
Total Parking Spaces 6
Garage Y
Building
Lot Description Backs to Trees, Trees/Wooded, Sloping
Story 2
Foundation Concrete Perimeter, Passive Radon Mitigation
Sewer Septic = # of BR
Water Well
Architectural Style Ranch/Rambler
Level or Stories 2
Additional Building Above Grade, Below Grade
Structure Type Dry Wall,Cathedral Ceilings,9'+ Ceilings,High
New Construction N
Schools
School District Jefferson County Schools
Others
Pets Allowed Y
Senior Community No
Tax ID 066K003700000000
Ownership Fee Simple
SqFt Source Estimated
Security Features Smoke Detector
Acceptable Financing VA, FHA, USDA, Conventional, Cash
Listing Terms VA, FHA, USDA, Conventional, Cash
Financing VA,FHA,USDA,Conventional,Cash
Special Listing Condition Standard
Pets Description Dogs OK, Cats OK
Read Less Info
Want to know what your home might be worth? Contact us for a FREE valuation!

Our team is ready to help you sell your home for the highest possible price ASAP

Bought with Johanna G Lillard • Keller Williams Realty

"My job is to find and attract mastery-based agents to the office, protect the culture, and make sure everyone is happy! "






