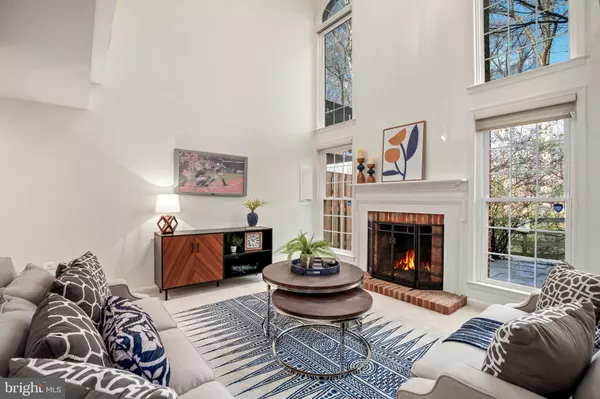$630,000
$614,900
2.5%For more information regarding the value of a property, please contact us for a free consultation.
3 Beds
3 Baths
2,213 SqFt
SOLD DATE : 01/12/2021
Key Details
Sold Price $630,000
Property Type Townhouse
Sub Type Interior Row/Townhouse
Listing Status Sold
Purchase Type For Sale
Square Footage 2,213 sqft
Price per Sqft $284
Subdivision Grosvenor Park Townhome Condominiums
MLS Listing ID MDMC738048
Sold Date 01/12/21
Style Colonial
Bedrooms 3
Full Baths 2
Half Baths 1
HOA Fees $235/mo
HOA Y/N Y
Abv Grd Liv Area 1,607
Originating Board BRIGHT
Year Built 1985
Annual Tax Amount $6,453
Tax Year 2020
Property Description
Spectacular four-level town home tucked into a sweet spot within sought after Grosvenor Park! This small enclave of homes on a charming court backs to woods, trails, and a creek. Enter the home through a gracious foyer that offers space to sit down and take your shoes off. Just a few steps up to a bright, updated kitchen with granite counters, ceramic tiled floor, stainless steel appliances, and an eat-in breakfast area. The dining room offers enough space to host for theholidays, while the family room & connected beautiful back patio also offer enough space to have guests at a distance safely. The dining room and dramatic two-story family room boast palladian windows that overlook peaceful woods. Large, light-filled 19x16 foot recreation room centered around a fireplace and wall of windows that lets in the light & highlights the natural surroundings. French door opens to a lovely, private patio with the same amazing view for hosting BBQs or simply enjoying a glass of wine with a good book in the sunshine. The upper level with an amazing primary suite boasts a gorgeous en-suite bath and a huge, private loft for your personal gym or private office. Additional, large bedroom on the second level with another updated full bath. Welcoming guestroom on the lower level as well as storage and laundry. Brand-new carpet, hardwoods elsewhere, and fresh paint throughout make this striking town home move-in ready. The pet-friendlyneighborhood, a short walk to the Grosvenor market, noted best neighborhood market by Bethesda Mag! Easy access to Bethesda Trolley Trail and an underground walkway with a direct shot to the Grosvenor Metro. Short distance to Rock Creek Park and the Strathmore Performing Arts Center! Lovely trails along a tranquil stream just beside this neighborhood. Assigned parking just in front of this home and ample guest parking that's very easy to come by due to this home's ideal location within the neighborhood.neighborhood, a short walk to the Grosvenor market, noted best neighborhood market by Bethesda Mag! Easy access to Bethesda Trolley Trail, and an undergroundwalkway with a direct shot to the Grosvenor Metro. Short distance to Rock Creek Park and the Strathmore PerformingArts Center! Lovely trails along a tranquil stream just beside this neighborhood. Assigned parking just in front of this home as well as ample guest parking that's very easy to come by due to this home's ideal location within the neighborhood. Please see the fact sheet for additional upgrades.
Location
State MD
County Montgomery
Zoning R30
Rooms
Other Rooms Dining Room, Primary Bedroom, Kitchen, Family Room, Den, Foyer, Laundry, Loft, Bathroom 2, Half Bath
Basement Connecting Stairway, Fully Finished, Full, Rear Entrance, Walkout Level, Daylight, Full
Interior
Interior Features Breakfast Area, Built-Ins, Carpet, Ceiling Fan(s), Dining Area, Kitchen - Eat-In, Primary Bath(s), Skylight(s), Stall Shower, Tub Shower, Upgraded Countertops, Wainscotting, Wood Floors
Hot Water Electric
Heating Heat Pump(s)
Cooling Central A/C
Flooring Ceramic Tile, Carpet, Hardwood
Fireplaces Number 1
Fireplaces Type Fireplace - Glass Doors, Wood, Mantel(s)
Equipment Built-In Range, Dishwasher, Disposal, Dryer, Oven/Range - Electric, Stainless Steel Appliances, Washer, Microwave, Refrigerator
Fireplace Y
Window Features Palladian,Skylights,Bay/Bow
Appliance Built-In Range, Dishwasher, Disposal, Dryer, Oven/Range - Electric, Stainless Steel Appliances, Washer, Microwave, Refrigerator
Heat Source Electric
Laundry Lower Floor
Exterior
Exterior Feature Patio(s)
Garage Spaces 2.0
Parking On Site 1
Amenities Available Other
Waterfront N
Water Access N
View Courtyard, Trees/Woods
Accessibility None
Porch Patio(s)
Parking Type Parking Lot
Total Parking Spaces 2
Garage N
Building
Story 4
Sewer Public Sewer
Water Public
Architectural Style Colonial
Level or Stories 4
Additional Building Above Grade, Below Grade
New Construction N
Schools
Elementary Schools Ashburton
Middle Schools North Bethesda
High Schools Walter Johnson
School District Montgomery County Public Schools
Others
HOA Fee Include Lawn Maintenance,Trash,Snow Removal,Road Maintenance
Senior Community No
Tax ID 160402610507
Ownership Condominium
Special Listing Condition Standard
Read Less Info
Want to know what your home might be worth? Contact us for a FREE valuation!

Our team is ready to help you sell your home for the highest possible price ASAP

Bought with Barbara A Ciment • Long & Foster Real Estate, Inc.

"My job is to find and attract mastery-based agents to the office, protect the culture, and make sure everyone is happy! "






