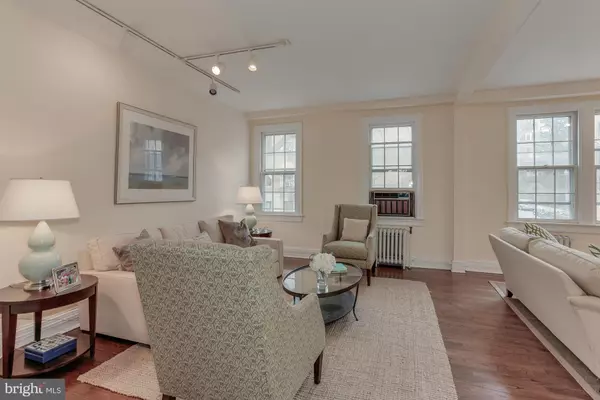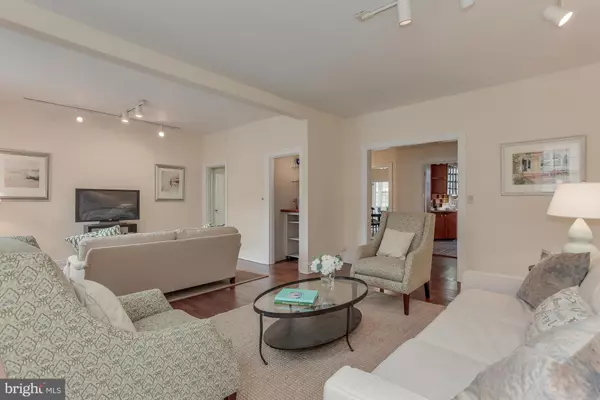$625,000
$625,000
For more information regarding the value of a property, please contact us for a free consultation.
2 Beds
2 Baths
1,490 SqFt
SOLD DATE : 06/17/2015
Key Details
Sold Price $625,000
Property Type Condo
Sub Type Condo/Co-op
Listing Status Sold
Purchase Type For Sale
Square Footage 1,490 sqft
Price per Sqft $419
Subdivision Lanier Heights
MLS Listing ID 1001339665
Sold Date 06/17/15
Style Art Deco
Bedrooms 2
Full Baths 2
Condo Fees $480/mo
HOA Y/N N
Abv Grd Liv Area 1,490
Originating Board MRIS
Year Built 1925
Annual Tax Amount $4,634
Tax Year 2014
Property Description
This stately Art Deco boutique condo building takes you back to a bygone era. Unit 202 is a spacious 2br/2ba apt w/9'+ ceilings, gracious sized rooms & gorgeous hdwd flrs. Once a 3br, the 3rd br was combined w/the living room to give you a tremendous double living room w/bar closet. Feat incl lg kit, 3 exposures, sun room/library, 3 extra storage spaces & garage pkg. Prime Lanier Heights location.
Location
State DC
County Washington
Direction East
Rooms
Other Rooms Living Room, Dining Room, Primary Bedroom, Bedroom 2, Kitchen, Foyer, Sun/Florida Room
Main Level Bedrooms 2
Interior
Interior Features Dining Area, Kitchen - Eat-In, Primary Bath(s), Window Treatments, Wood Floors, Floor Plan - Traditional
Hot Water Natural Gas
Heating Radiator
Cooling Ceiling Fan(s), Window Unit(s)
Equipment Cooktop, Dishwasher, Disposal, Oven - Double, Refrigerator
Fireplace N
Appliance Cooktop, Dishwasher, Disposal, Oven - Double, Refrigerator
Heat Source Other
Laundry Common
Exterior
Garage Garage Door Opener
Garage Spaces 1.0
Community Features Pets - Allowed
Amenities Available Common Grounds, Extra Storage
Waterfront N
View Y/N Y
Water Access N
View Trees/Woods
Accessibility None
Parking Type Attached Garage
Attached Garage 1
Total Parking Spaces 1
Garage Y
Private Pool N
Building
Story 1
Unit Features Garden 1 - 4 Floors
Sewer Public Sewer
Water Public
Architectural Style Art Deco
Level or Stories 1
Additional Building Above Grade
New Construction N
Schools
School District District Of Columbia Public Schools
Others
HOA Fee Include Common Area Maintenance,Ext Bldg Maint,Custodial Services Maintenance,Heat,Management,Insurance,Parking Fee,Reserve Funds,Sewer,Trash,Water,Laundry
Senior Community No
Tax ID 2589//2005
Ownership Condominium
Acceptable Financing Conventional, Cash
Listing Terms Conventional, Cash
Financing Conventional,Cash
Special Listing Condition Standard
Read Less Info
Want to know what your home might be worth? Contact us for a FREE valuation!

Our team is ready to help you sell your home for the highest possible price ASAP

Bought with James A Grant • Keller Williams Capital Properties

"My job is to find and attract mastery-based agents to the office, protect the culture, and make sure everyone is happy! "






