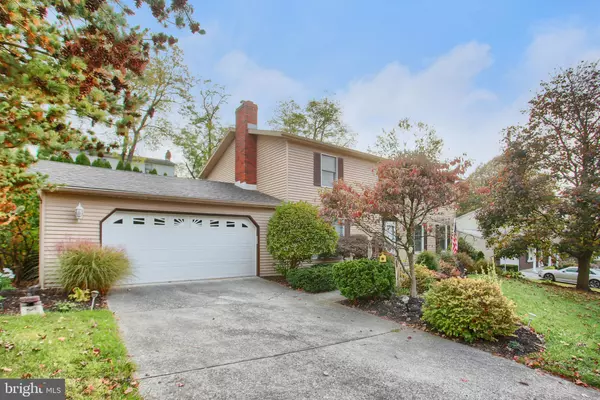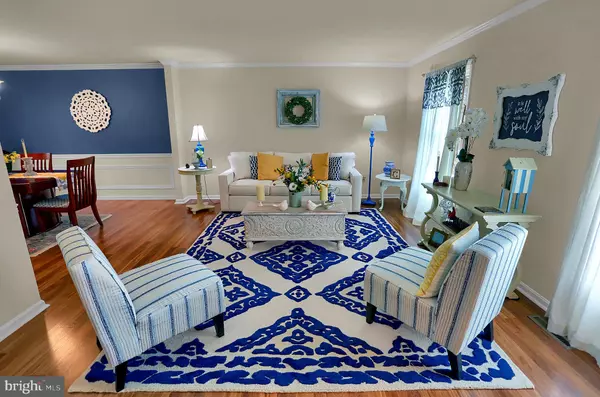$339,900
$339,900
For more information regarding the value of a property, please contact us for a free consultation.
4 Beds
4 Baths
2,774 SqFt
SOLD DATE : 12/21/2020
Key Details
Sold Price $339,900
Property Type Single Family Home
Sub Type Detached
Listing Status Sold
Purchase Type For Sale
Square Footage 2,774 sqft
Price per Sqft $122
Subdivision Allendale
MLS Listing ID PACB128880
Sold Date 12/21/20
Style Traditional
Bedrooms 4
Full Baths 2
Half Baths 2
HOA Y/N N
Abv Grd Liv Area 2,774
Originating Board BRIGHT
Year Built 1979
Annual Tax Amount $5,343
Tax Year 2020
Lot Size 10,019 Sqft
Acres 0.23
Property Description
LOCATED JUST MINUTES OFF OF PA 581 AND I-83 AND 76, THE BEAUTY AND ELEGANCE OF THIS ALLENDALE HOME STRIKE YOU AS SOON AS YOU PULL INTO THE DRIVEWAY OF THE PROPERTY WITH BREATHTAKING MOUNTAIN VIEWS FROM THE FRONT OF THE HOME. ENTER THE HOME AND YOU WILL BE IMMEDIATELY CAPTIVATED BY THE TASTE AND CHARM THAT FLOWS THROUGHOUT THE HOME. GOURMET KITCHEN WITH DOUBLE OVENS AND GRANITE COUNTERTOPS LEADING INTO A FORMAL DINING ROOM TO ONE SIDE AND FULLY OPENING TO THE REAR TO A BRIGHT AND BEAUTIFUL FOUR SEASONS SUNROOM WITH HEATED TILE FLOORS WITH SKYLIGHTS WHICH FILL THE ENTIRE FIRST FLOOR WITH NATURAL LIGHT. PROCEED TO THE REAR DECK OVERLOOKING A BEAUTIFULLY LANDSCAPED YARD PROVIDING A QUIET SANCTUARY FOR MORNING COFFEE OR EVENING RELAXATION. PROCEED UP THE STAIRS TO FOUR LARGE BEDROOMS, TWO FULL BATHS, AND A CONVENIENT SECOND FLOOR LAUNDRY WHICH FREES YOU OF THE CHORE OF MOVING LAUNDRY THROUGH THE HOME FOR DISTRIBUTION. PROCEED DOWN THE STAIRS TO A FULL COMPLETELY FINISHED BASEMENT WITH ENDLESS POSSIBILITIES FOR ENTERTAINMENT OR ADDITIONAL LIVING SPACE. THE NEWER ECONOMICAL NATURAL GAS MECHANICALS AND CENTRAL AIR UNDERNEATH A NEWER ROOF MAKE THIS HOME AN EXCEPTIONAL VALUE TO OWN ON TOP OF ITS BREATHTAKING AESTHETICS. YOUR MOST DISCERNING CLIENT WILL BE TOTALLY CAPTIVATED BY THIS HOME FROM THE TIME THEY WALK THROUGH THE DOOR, SO PLAN TO ACT QUICKLY ON IT!
Location
State PA
County Cumberland
Area Lower Allen Twp (14413)
Zoning RESIDENTIAL
Rooms
Other Rooms Bedroom 2, Bedroom 3, Bedroom 4, Kitchen, Bedroom 1, Other
Basement Heated, Interior Access, Fully Finished
Interior
Hot Water Natural Gas
Heating Forced Air
Cooling Central A/C
Fireplaces Number 1
Equipment Built-In Microwave, Dishwasher, Disposal, Dryer - Gas, Oven - Double, Refrigerator, Stove, Stainless Steel Appliances, Washer, Water Heater
Fireplace Y
Appliance Built-In Microwave, Dishwasher, Disposal, Dryer - Gas, Oven - Double, Refrigerator, Stove, Stainless Steel Appliances, Washer, Water Heater
Heat Source Natural Gas
Laundry Upper Floor
Exterior
Garage Garage - Front Entry
Garage Spaces 4.0
Waterfront N
Water Access N
Roof Type Composite
Accessibility None
Parking Type Attached Garage, Driveway
Attached Garage 2
Total Parking Spaces 4
Garage Y
Building
Lot Description Landscaping
Story 2
Sewer Public Sewer
Water Public
Architectural Style Traditional
Level or Stories 2
Additional Building Above Grade, Below Grade
New Construction N
Schools
High Schools Cedar Cliff
School District West Shore
Others
Senior Community No
Tax ID 13-25-0010-227
Ownership Fee Simple
SqFt Source Assessor
Acceptable Financing Cash, Conventional, FHA, VA
Listing Terms Cash, Conventional, FHA, VA
Financing Cash,Conventional,FHA,VA
Special Listing Condition Standard
Read Less Info
Want to know what your home might be worth? Contact us for a FREE valuation!

Our team is ready to help you sell your home for the highest possible price ASAP

Bought with BENJAMIN CLEMENTE IV • RE/MAX Realty Professionals

"My job is to find and attract mastery-based agents to the office, protect the culture, and make sure everyone is happy! "






