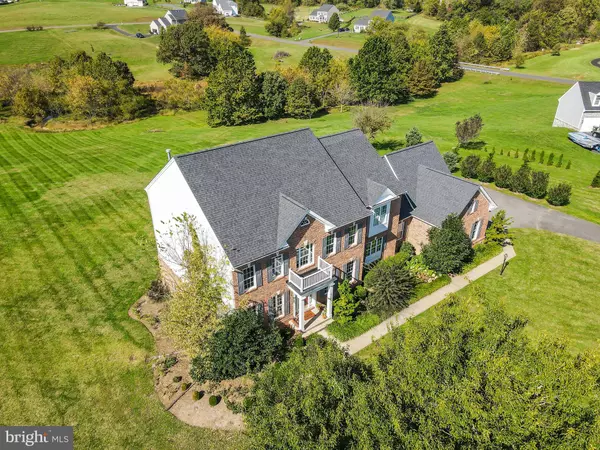$890,000
$899,900
1.1%For more information regarding the value of a property, please contact us for a free consultation.
5 Beds
7 Baths
5,245 SqFt
SOLD DATE : 12/11/2020
Key Details
Sold Price $890,000
Property Type Single Family Home
Sub Type Detached
Listing Status Sold
Purchase Type For Sale
Square Footage 5,245 sqft
Price per Sqft $169
Subdivision Oak Knoll Farms
MLS Listing ID VALO423828
Sold Date 12/11/20
Style Colonial
Bedrooms 5
Full Baths 5
Half Baths 2
HOA Y/N N
Abv Grd Liv Area 4,166
Originating Board BRIGHT
Year Built 2004
Annual Tax Amount $7,752
Tax Year 2020
Lot Size 4.290 Acres
Acres 4.29
Property Description
WELCOME HOME TO THIS GORGEOUS BRICK FRONT COLONIAL WITH BREATHTAKING VIEWS * THIS GEM IS SITUATED ON OVER 4 ACRES WITH EXTENSIVE MATURE LANDSCAPING * HOME HAS 5 BEDROOMS, 5 FULL AND 2 HALF BATHS * OVER 5200 SQFT FINISHED ON THREE LEVELS * 3 CAR GARAGE WITH CUSTOM SHELVING UNITS * HARDWOOD FLOORING ON MAIN LEVEL * FORMAL DINING ROOM WITH SWINGING DOOR TO THE BUTLER'S PANTRY AND KITCHEN * FORMAL LIVING ROOM * LIBRARY WITH CUSTOM BUILT IN CABINETRY * FAMILY ROOM W/ GAS FIREPLACE * LIGHT FILLED BREAKFAST ROOM FEATURES CUSTOM DOORS LEADING OUT TO 20X21 GORGEOUS TREX DECK TO ENTERTAIN YOUR GUESTS, ENJOY VIEWS OF THE ROLLING HILLS AND CREEK OR PERFECT FOR WATCHING SUNSETS * KITCHEN W/GRANITE COUNTERS, GAS COOKING AND CENTER ISLAND * 2 HALF BATHS ON THE MAIN LEVEL * CUSTOM CROWN MOULDINGS TO INCLUDE DOOR CASINGS THROUGHOUT MAIN LEVEL OF HOME * THERE ARE TWO STAIRCASES TO THE UPPER LEVEL * UPPER LEVEL LANDING WITH NEW CARPET * PRIMARY BEDROOM SUITE WITH NEW CARPET AND FEATURES A SEPARATE SITTING AREA WITH BUILT IN SHELVING, STUNNING BRAND NEW LUXURY BATH WITH GORGEOUS DECORATIVE CERAMIC AND MARBLE TILE THROUGHOUT, HIS AND HERS SINKS W/GRANITE COUNTERS, WALK IN SHOWER WITH FLOOR TO CEILING CERAMIC TILE AND FRAMLESS GLASS SHOWER DOOR, FREESTANDING TUB, HEATED FLOORS * 3 ADDITIONAL BEDROOMS ON UPPER LEVEL, 2 OF THEM FEATURE PRIVATE ENSUITE BATHROOMS * ALL UPPER LEVEL BEDROOMS FEATURE ELFA SHELVING SYSTEMS IN CLOSETS * FINISHED WALKOUT BASEMENT WITH ENGINEERED HARDWOOD FLOORING INCLUDES RECREATION ROOM, AN OFFICE/DEN, 5TH BEDROOM W/WALK IN CLOSET, FULL BATH WITH CERAMIC FLOOR TO CEILING TILE IN SHOWER AND HEATED CERAMIC TILE FLOOR, BONUS ROOM FOR EXERCISE EQUIPMENT OR MUSIC AND A STORAGE ROOM THAT HAS CLOSET WITH SHELVES, ADDITONAL STORAGE CLOSET UNDER STAIRS AND CUSTOM STORAGE SHELVES IN MECHANICAL UTILITY ROOM * HOME FACTS: NEW ROOF 2018; NEW HVAC SYSTEMS 9/2020; NEW SEPTIC TANK 2019; WHOLE HOUSE WATER FILTRATION SYSTEM; COMPREHENSIVE COMFENERGY TREATMENT 2018; DISHWASHER 2017; REFRIGERATOR 4-5 YRS * WASHER & DRYER 3-4 YRS * NEW GARBAGE DISPOSAL 2020; FRESHLY PAINTED INTERIOR AND EXTERIOR 2020; * YOU DON'T WANT TO MISS THIS ONE!
Location
State VA
County Loudoun
Zoning 01
Rooms
Other Rooms Living Room, Dining Room, Primary Bedroom, Bedroom 2, Bedroom 3, Bedroom 4, Bedroom 5, Kitchen, Family Room, Den, Library, Laundry, Recreation Room, Storage Room, Bonus Room, Primary Bathroom
Basement Full, Fully Finished, Outside Entrance, Interior Access, Walkout Level
Interior
Interior Features Additional Stairway, Breakfast Area, Butlers Pantry, Chair Railings, Crown Moldings, Double/Dual Staircase, Family Room Off Kitchen, Floor Plan - Open, Formal/Separate Dining Room, Kitchen - Eat-In, Kitchen - Island, Recessed Lighting, Soaking Tub, Wainscotting, Walk-in Closet(s), Water Treat System, Window Treatments, Wood Floors
Hot Water Propane
Heating Forced Air
Cooling Central A/C
Flooring Carpet, Ceramic Tile, Hardwood
Fireplaces Number 1
Fireplaces Type Fireplace - Glass Doors, Gas/Propane
Equipment Built-In Microwave, Dishwasher, Disposal, Dryer, Icemaker, Oven/Range - Gas, Refrigerator, Stainless Steel Appliances, Washer, Oven - Wall
Fireplace Y
Appliance Built-In Microwave, Dishwasher, Disposal, Dryer, Icemaker, Oven/Range - Gas, Refrigerator, Stainless Steel Appliances, Washer, Oven - Wall
Heat Source Propane - Owned
Laundry Main Floor
Exterior
Exterior Feature Deck(s)
Garage Garage - Side Entry, Garage Door Opener
Garage Spaces 3.0
Waterfront N
Water Access N
View Garden/Lawn, Mountain, Trees/Woods
Roof Type Architectural Shingle
Accessibility None
Porch Deck(s)
Parking Type Attached Garage, Driveway
Attached Garage 3
Total Parking Spaces 3
Garage Y
Building
Lot Description Backs to Trees, Landscaping, Stream/Creek
Story 3
Sewer Septic = # of BR
Water Well
Architectural Style Colonial
Level or Stories 3
Additional Building Above Grade, Below Grade
Structure Type 2 Story Ceilings,9'+ Ceilings,Vaulted Ceilings
New Construction N
Schools
Elementary Schools Lincoln
Middle Schools Blue Ridge
High Schools Loudoun Valley
School District Loudoun County Public Schools
Others
Senior Community No
Tax ID 490378486000
Ownership Fee Simple
SqFt Source Assessor
Special Listing Condition Standard
Read Less Info
Want to know what your home might be worth? Contact us for a FREE valuation!

Our team is ready to help you sell your home for the highest possible price ASAP

Bought with Sadaf Alhooie • Keller Williams Realty

"My job is to find and attract mastery-based agents to the office, protect the culture, and make sure everyone is happy! "






