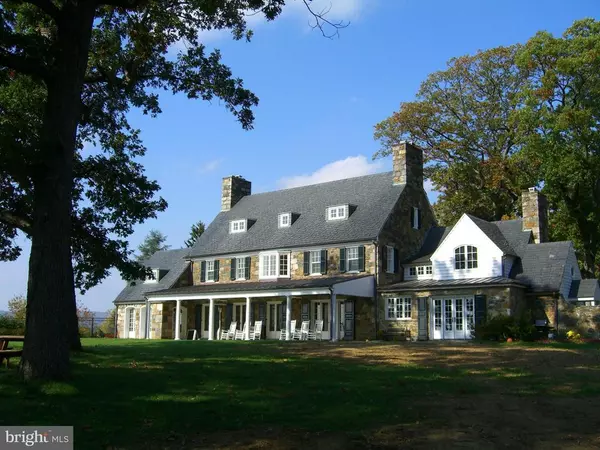$3,762,500
$3,999,000
5.9%For more information regarding the value of a property, please contact us for a free consultation.
7 Beds
7 Baths
217.72 Acres Lot
SOLD DATE : 06/26/2015
Key Details
Sold Price $3,762,500
Property Type Single Family Home
Sub Type Detached
Listing Status Sold
Purchase Type For Sale
Subdivision None Available
MLS Listing ID 1000618629
Sold Date 06/26/15
Style Traditional
Bedrooms 7
Full Baths 6
Half Baths 1
HOA Y/N N
Originating Board MRIS
Year Built 1932
Annual Tax Amount $11,299
Tax Year 2012
Lot Size 217.720 Acres
Acres 217.72
Property Description
Set atop Black Oak Ridge on 217 acres, Black Oak Farm offers stunning views of the Blue Ridge Mountains. This Magnificent Traditional Country Home, circa 1932, was completely restored in 2005 using the finest materials and modern systems with time period preservation as the primary goal. Only two owner families in 80+years. Embassy Quality. 204 Acres in VOF easement. A Beautiful Property.
Location
State VA
County Loudoun
Direction South
Rooms
Other Rooms Living Room, Dining Room, Primary Bedroom, Bedroom 2, Bedroom 3, Bedroom 4, Bedroom 5, Kitchen, Game Room, Den, Basement, Library, Foyer, Bedroom 1, Study, Laundry, Mud Room, Other, Storage Room, Utility Room, Bedroom 6
Basement Outside Entrance, Sump Pump, Heated, Improved, Partially Finished, Shelving, Side Entrance, Walkout Stairs, Windows
Main Level Bedrooms 1
Interior
Interior Features Kitchen - Country, Combination Kitchen/Dining, Kitchen - Island, Dining Area, Kitchen - Eat-In, Primary Bath(s), Built-Ins, Chair Railings, Crown Moldings, Window Treatments, Entry Level Bedroom, Wood Floors, Recessed Lighting, Floor Plan - Traditional
Hot Water 60+ Gallon Tank, Electric, Oil
Heating Central, Forced Air, Heat Pump(s), Hot Water, Programmable Thermostat, Radiator, Zoned
Cooling Ceiling Fan(s), Central A/C, Heat Pump(s), Programmable Thermostat, Zoned
Fireplaces Number 9
Fireplaces Type Mantel(s), Screen
Equipment Washer/Dryer Hookups Only, Dishwasher, Dryer - Front Loading, Exhaust Fan, Extra Refrigerator/Freezer, Icemaker, Range Hood, Six Burner Stove, Stove, Washer, Washer - Front Loading
Fireplace Y
Window Features Screens,Wood Frame
Appliance Washer/Dryer Hookups Only, Dishwasher, Dryer - Front Loading, Exhaust Fan, Extra Refrigerator/Freezer, Icemaker, Range Hood, Six Burner Stove, Stove, Washer, Washer - Front Loading
Heat Source Electric, Oil
Exterior
Exterior Feature Balcony, Brick, Patio(s), Porch(es)
Garage Garage Door Opener, Garage - Front Entry, Garage - Side Entry
Garage Spaces 7.0
Fence Partially
Pool In Ground
Utilities Available Under Ground
Waterfront N
View Y/N Y
Water Access N
View Mountain, Pasture, Scenic Vista, Trees/Woods
Roof Type Slate
Accessibility None
Porch Balcony, Brick, Patio(s), Porch(es)
Parking Type Driveway, Detached Garage
Total Parking Spaces 7
Garage Y
Private Pool Y
Building
Lot Description Landscaping, Partly Wooded, Pond, Stream/Creek, Trees/Wooded
Story 3+
Sewer Gravity Sept Fld, Septic Exists
Water Well
Architectural Style Traditional
Level or Stories 3+
Structure Type 9'+ Ceilings,Plaster Walls
New Construction N
Schools
Elementary Schools Call School Board
Middle Schools Call School Board
High Schools Call School Board
School District Loudoun County Public Schools
Others
Senior Community No
Tax ID 559457143000
Ownership Fee Simple
Security Features Fire Detection System,Monitored,Motion Detectors,Carbon Monoxide Detector(s),Smoke Detector,Security System
Horse Feature Horses Allowed
Special Listing Condition Standard
Read Less Info
Want to know what your home might be worth? Contact us for a FREE valuation!

Our team is ready to help you sell your home for the highest possible price ASAP

Bought with David L Harbour • EXP Realty, LLC

"My job is to find and attract mastery-based agents to the office, protect the culture, and make sure everyone is happy! "






