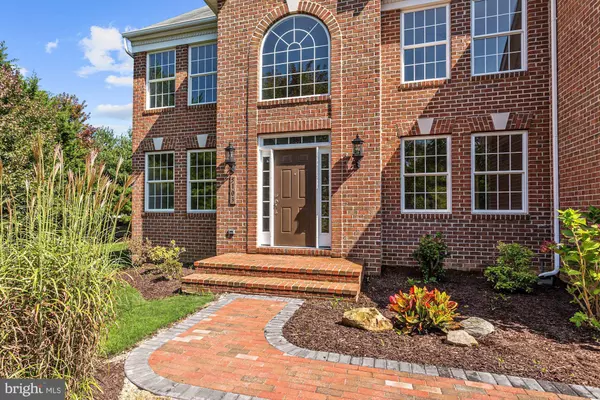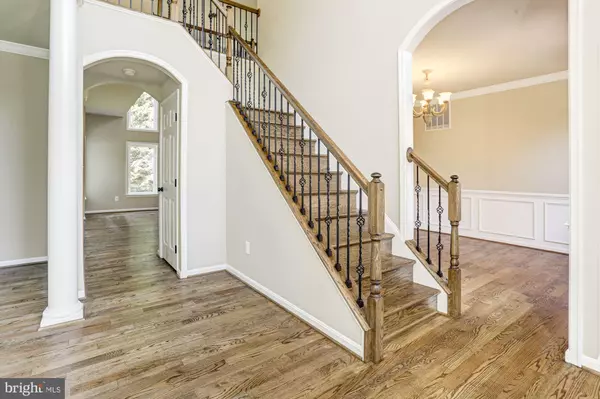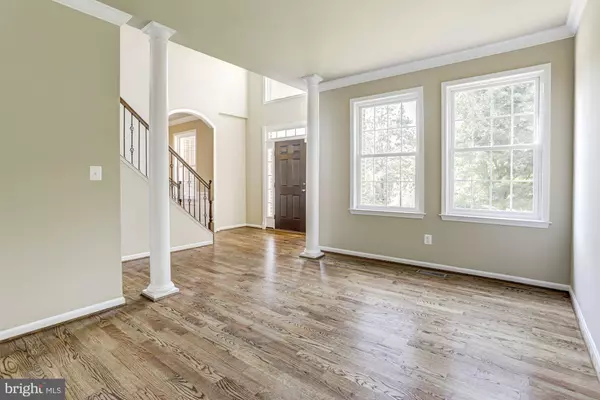$685,000
$685,000
For more information regarding the value of a property, please contact us for a free consultation.
5 Beds
4 Baths
3,531 SqFt
SOLD DATE : 11/13/2020
Key Details
Sold Price $685,000
Property Type Single Family Home
Sub Type Detached
Listing Status Sold
Purchase Type For Sale
Square Footage 3,531 sqft
Price per Sqft $193
Subdivision Spring Oaks
MLS Listing ID MDHW284852
Sold Date 11/13/20
Style Colonial
Bedrooms 5
Full Baths 3
Half Baths 1
HOA Fees $26/mo
HOA Y/N Y
Abv Grd Liv Area 2,772
Originating Board BRIGHT
Year Built 2005
Annual Tax Amount $9,134
Tax Year 2020
Lot Size 0.340 Acres
Acres 0.34
Property Description
Beautiful custom colonial home boasts stately curb appeal situated on a private cul-de-sac, numerous design-inspired updates, and just minutes to all that Ellicott City has to offer! Fall in love with the freshly painted neutral color palette, refinished hardwood flooring, and spacious living spaces. Prepare gourmet meals in the kitchen appointed with 42-inch maple cabinetry, stainless steel appliances, granite counters, pantry, and breakfast room with sliding glass door. The perfectly proportioned living and dining rooms showcase custom trim including crown molding and wainscoting. Sure to be the heart of the home, the stunning two-story family room with a floor-to-ceiling brick fireplace is ideal for spending quality time with loved ones. Concluding the main level are a den/study and laundry room with cabinetry and utility sink. Iron balusters, bronze interior door hardware, and high-end Sea Gull lighting fixtures create a cohesive atmosphere. Retreat to the primary bedroom highlighting a vaulted ceiling, sitting room, three walk-in closets, and an en-suite bath with a double vanity, soaking tub, and separate shower. Three additional generously sized bedrooms and a full bath complete the upper level. Hobbies await in the walkout lower level offering an expansive recreation room with recessed lighting, bedroom, full bath, and storage space. Property Updates: Interior paint, refinished hardwood flooring, patio and walkway, carpeting, kitchen appliances, landscaping, balusters, primary bath shower door, landscaping, A/C unit, and more!
Location
State MD
County Howard
Zoning R20
Rooms
Other Rooms Living Room, Dining Room, Primary Bedroom, Sitting Room, Bedroom 2, Bedroom 3, Bedroom 4, Bedroom 5, Kitchen, Family Room, Den, Foyer, Breakfast Room, Laundry, Recreation Room
Basement Connecting Stairway, Daylight, Partial, Fully Finished, Interior Access, Outside Entrance, Side Entrance, Walkout Stairs, Windows
Interior
Interior Features Attic, Breakfast Area, Built-Ins, Carpet, Ceiling Fan(s), Chair Railings, Crown Moldings, Dining Area, Family Room Off Kitchen, Floor Plan - Open, Floor Plan - Traditional, Formal/Separate Dining Room, Kitchen - Eat-In, Kitchen - Table Space, Pantry, Primary Bath(s), Recessed Lighting, Soaking Tub, Upgraded Countertops, Wainscotting, Walk-in Closet(s), Wood Floors
Hot Water Natural Gas
Heating Forced Air, Zoned
Cooling Ceiling Fan(s), Central A/C, Zoned
Flooring Carpet, Ceramic Tile, Hardwood, Laminated
Fireplaces Number 1
Fireplaces Type Brick, Mantel(s), Wood
Equipment Built-In Microwave, Dishwasher, Disposal, Dryer, Oven - Self Cleaning, Oven - Single, Oven/Range - Gas, Refrigerator, Stainless Steel Appliances, Washer, Water Heater
Fireplace Y
Window Features Casement,Double Pane,Palladian,Vinyl Clad,Transom
Appliance Built-In Microwave, Dishwasher, Disposal, Dryer, Oven - Self Cleaning, Oven - Single, Oven/Range - Gas, Refrigerator, Stainless Steel Appliances, Washer, Water Heater
Heat Source Natural Gas
Laundry Has Laundry, Main Floor
Exterior
Exterior Feature Patio(s), Brick
Garage Garage - Front Entry, Inside Access
Garage Spaces 6.0
Amenities Available Common Grounds
Waterfront N
Water Access N
View Garden/Lawn, Trees/Woods
Accessibility Other
Porch Patio(s), Brick
Parking Type Attached Garage, Driveway
Attached Garage 2
Total Parking Spaces 6
Garage Y
Building
Lot Description Backs to Trees, Cul-de-sac, Front Yard, Landscaping, No Thru Street, Private, Rear Yard, SideYard(s)
Story 3
Sewer Public Sewer
Water Public
Architectural Style Colonial
Level or Stories 3
Additional Building Above Grade, Below Grade
Structure Type 2 Story Ceilings,9'+ Ceilings,Cathedral Ceilings,Dry Wall,High,Vaulted Ceilings
New Construction N
Schools
Elementary Schools Ilchester
Middle Schools Bonnie Branch
High Schools Howard
School District Howard County Public School System
Others
HOA Fee Include Common Area Maintenance
Senior Community No
Tax ID 1401292331
Ownership Fee Simple
SqFt Source Assessor
Security Features Main Entrance Lock,Smoke Detector
Special Listing Condition Standard
Read Less Info
Want to know what your home might be worth? Contact us for a FREE valuation!

Our team is ready to help you sell your home for the highest possible price ASAP

Bought with Kathryn A Langsner • Coldwell Banker Realty

"My job is to find and attract mastery-based agents to the office, protect the culture, and make sure everyone is happy! "






