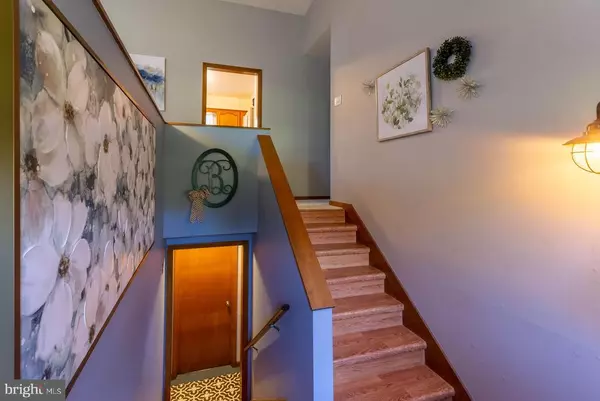$275,000
$275,000
For more information regarding the value of a property, please contact us for a free consultation.
4 Beds
2 Baths
1,807 SqFt
SOLD DATE : 11/05/2020
Key Details
Sold Price $275,000
Property Type Single Family Home
Sub Type Detached
Listing Status Sold
Purchase Type For Sale
Square Footage 1,807 sqft
Price per Sqft $152
Subdivision Elkmore
MLS Listing ID MDCC171078
Sold Date 11/05/20
Style Bi-level
Bedrooms 4
Full Baths 2
HOA Y/N Y
Abv Grd Liv Area 1,209
Originating Board BRIGHT
Year Built 1977
Annual Tax Amount $2,382
Tax Year 2019
Lot Size 0.620 Acres
Acres 0.62
Property Description
Welcome Home! Don't miss this great home in water oriented Elkmore. With 4 bedrooms and 2 full baths, this well maintained home offers great space to spend summer days enjoying the water. The Elkmore Community offers a newly renovated community beach, pavilion, boat ramp and well maintained dock for residents. The owners of 1136 Oldfield Point Rd. currently have a boat slip with electric and water. The buyers have the first right of refusal to purchase the slip before it is offered to the next person on the long waiting list. Home offers a new roof, newer gutters with gutter guards, new water heater, newer carpet and all new A/C (less than 5 years). The large, newly painted deck overlooking a spacious backyard will be great for grilling and enjoying the last nights of summer. Just minutes from North East you can enjoy water oriented dining and great local shopping. Close to commuter routes 40 and 95. PROFESSIONAL PHOTOS TO BE TAKEN EARLY NEXT WEEK.
Location
State MD
County Cecil
Zoning LDR
Rooms
Other Rooms Living Room, Dining Room, Primary Bedroom, Bedroom 2, Bedroom 3, Bedroom 4, Kitchen, Foyer, Storage Room, Utility Room, Bathroom 2, Primary Bathroom
Basement Fully Finished, Garage Access, Heated, Interior Access, Poured Concrete
Main Level Bedrooms 3
Interior
Interior Features Carpet, Ceiling Fan(s), Dining Area, Other, Primary Bath(s)
Hot Water Electric
Heating Forced Air
Cooling Central A/C
Fireplaces Number 1
Equipment Dishwasher, Dryer, Washer, Stove, Refrigerator
Fireplace N
Appliance Dishwasher, Dryer, Washer, Stove, Refrigerator
Heat Source Oil
Exterior
Exterior Feature Deck(s)
Garage Basement Garage, Garage - Side Entry, Inside Access, Oversized
Garage Spaces 6.0
Waterfront N
Water Access Y
Water Access Desc Boat - Powered,Canoe/Kayak,Fishing Allowed,Personal Watercraft (PWC),Private Access,Public Beach,Swimming Allowed,Waterski/Wakeboard
Roof Type Architectural Shingle
Accessibility None
Porch Deck(s)
Parking Type Attached Garage, Driveway
Attached Garage 2
Total Parking Spaces 6
Garage Y
Building
Story 2
Sewer Community Septic Tank, Private Septic Tank
Water Well
Architectural Style Bi-level
Level or Stories 2
Additional Building Above Grade, Below Grade
Structure Type Vaulted Ceilings
New Construction N
Schools
School District Cecil County Public Schools
Others
Senior Community No
Tax ID 0805024099
Ownership Fee Simple
SqFt Source Assessor
Acceptable Financing Conventional, FHA, USDA, VA, Cash
Horse Property N
Listing Terms Conventional, FHA, USDA, VA, Cash
Financing Conventional,FHA,USDA,VA,Cash
Special Listing Condition Standard
Read Less Info
Want to know what your home might be worth? Contact us for a FREE valuation!

Our team is ready to help you sell your home for the highest possible price ASAP

Bought with Bruce D Hechmer • Long & Foster Real Estate, Inc.

"My job is to find and attract mastery-based agents to the office, protect the culture, and make sure everyone is happy! "






