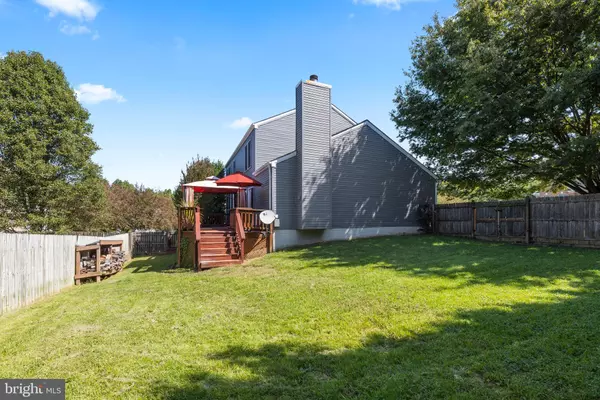$445,000
$445,000
For more information regarding the value of a property, please contact us for a free consultation.
4 Beds
4 Baths
3,114 SqFt
SOLD DATE : 10/30/2020
Key Details
Sold Price $445,000
Property Type Single Family Home
Sub Type Detached
Listing Status Sold
Purchase Type For Sale
Square Footage 3,114 sqft
Price per Sqft $142
Subdivision Whitson Ridge
MLS Listing ID VAST225802
Sold Date 10/30/20
Style Traditional
Bedrooms 4
Full Baths 3
Half Baths 1
HOA Fees $43/mo
HOA Y/N Y
Abv Grd Liv Area 2,144
Originating Board BRIGHT
Year Built 1990
Annual Tax Amount $3,103
Tax Year 2020
Lot Size 0.256 Acres
Acres 0.26
Property Description
Back on the market at no fault of the seller! WOW, must see this immaculate corner lot home with many updates! Located in a beautiful established community that is conveniently located just 15 minutes from N & S via I-95 to Quantico, nearby commuter Rail Lots to DC , Pentagon & Fredericksburg . 4 bedrooms and 2 full bathrooms on the upper level, a half bath on the main floor, and another full bath in the basement. Totally remodeled open concept kitchen with gorgeous quartz countertops. Formal living room and dining room are ready for entertaining. Inviting family room featuring a cozy fireplace with mantle. Step outside onto the large deck off the kitchen and family room area that steps down to the lush and level fully fenced backyard. You won't even have to leave the house for date night, just head on downstairs to your very own AMAZING Pub in the basement with game area as well as a den. Two car Garage with private driveway. Sellers have also gone above and beyond and purchased a one year home warranty for this home's future owner.
Location
State VA
County Stafford
Zoning R1
Rooms
Basement Full
Interior
Interior Features Combination Dining/Living, Combination Kitchen/Dining, Floor Plan - Open
Hot Water Natural Gas
Heating Forced Air
Cooling Central A/C
Heat Source Natural Gas
Exterior
Garage Garage - Front Entry, Garage Door Opener, Inside Access
Garage Spaces 2.0
Fence Fully, Rear
Waterfront N
Water Access N
Roof Type Shingle
Accessibility None
Parking Type Attached Garage, Driveway
Attached Garage 2
Total Parking Spaces 2
Garage Y
Building
Lot Description Landscaping, Rear Yard, Corner
Story 3
Sewer Public Sewer
Water Public
Architectural Style Traditional
Level or Stories 3
Additional Building Above Grade, Below Grade
New Construction N
Schools
School District Stafford County Public Schools
Others
Senior Community No
Tax ID 20-X-1-A-47
Ownership Fee Simple
SqFt Source Assessor
Special Listing Condition Standard
Read Less Info
Want to know what your home might be worth? Contact us for a FREE valuation!

Our team is ready to help you sell your home for the highest possible price ASAP

Bought with Andrew H Hoffecker • Compass

"My job is to find and attract mastery-based agents to the office, protect the culture, and make sure everyone is happy! "






