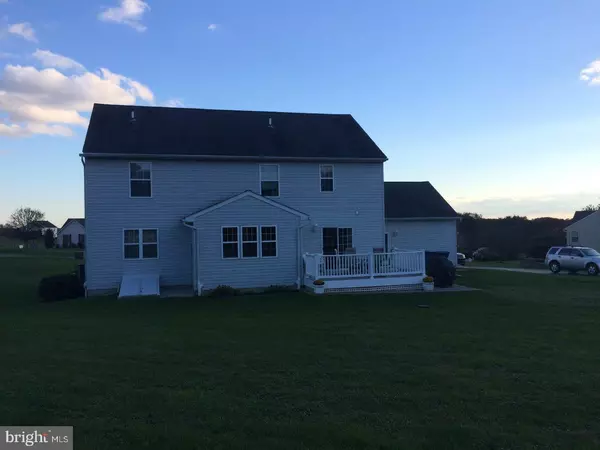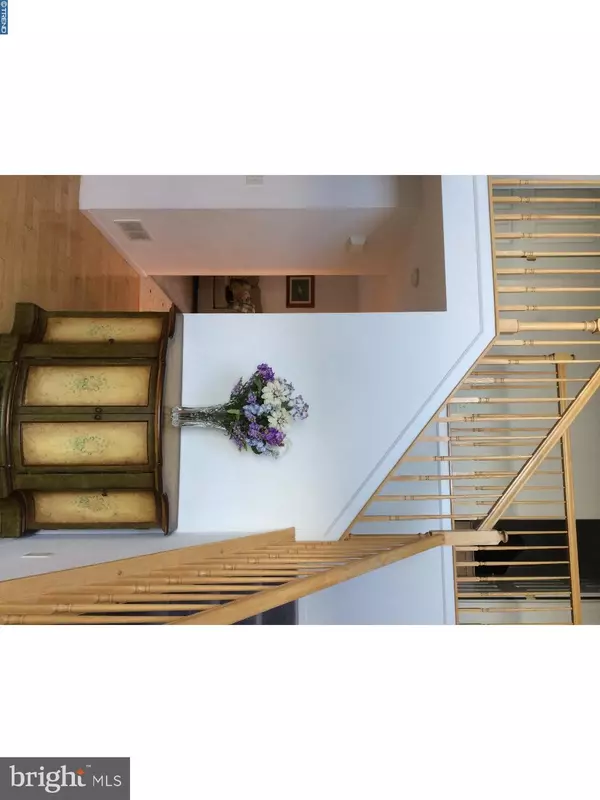$299,000
$309,900
3.5%For more information regarding the value of a property, please contact us for a free consultation.
4 Beds
3 Baths
2,452 SqFt
SOLD DATE : 05/24/2018
Key Details
Sold Price $299,000
Property Type Single Family Home
Sub Type Detached
Listing Status Sold
Purchase Type For Sale
Square Footage 2,452 sqft
Price per Sqft $121
Subdivision Hills Of Darlingtn
MLS Listing ID 1003869679
Sold Date 05/24/18
Style Colonial
Bedrooms 4
Full Baths 2
Half Baths 1
HOA Y/N N
Abv Grd Liv Area 2,452
Originating Board TREND
Year Built 2003
Annual Tax Amount $5,602
Tax Year 2018
Lot Size 1.190 Acres
Acres 1.19
Lot Dimensions 44000
Property Description
Take advantage of the Spring market and the just lowered price ! Enjoy this beautiful home on over an acre in a lovely residential setting. First floor hardwood two story entry with turned staircase. Spacious Living Room and Formal Dining Room with new chandelier. Sit by the wonderful stone fireplace in the Gathering Room with connecting deck. Very large eat-in kitchen with extra seating room and big windows for more added light. Kitchen amenities include recessed lighting, double sinks and a built in microwave. First floor office/den with pocket doors for privacy and quiet! The fantastic new deck added in 2013-great for entertaining or that quiet morning coffee. Upstairs the large Master Bedroom suite has it all! Double door entrance, walk in closet, ceiling fan plus serene master bath with separate garden tub and double sinks. Three additional spacious bedrooms and additional tile full bath. The basement is huge with high ceilings and an outside entrance looking for your special touch. Great front porch plus well maintained landscaping-just waiting for you to relax and start enjoying this area's bucolic open spaces.
Location
State PA
County Chester
Area East Nottingham Twp (10369)
Zoning I1
Rooms
Other Rooms Living Room, Dining Room, Primary Bedroom, Bedroom 2, Bedroom 3, Kitchen, Family Room, Bedroom 1, Other, Attic
Basement Full, Unfinished
Interior
Interior Features Primary Bath(s), Ceiling Fan(s), Dining Area
Hot Water Propane
Heating Propane, Forced Air
Cooling Central A/C
Fireplaces Number 1
Equipment Built-In Range, Oven - Self Cleaning, Dishwasher, Built-In Microwave
Fireplace Y
Appliance Built-In Range, Oven - Self Cleaning, Dishwasher, Built-In Microwave
Heat Source Bottled Gas/Propane
Laundry Main Floor
Exterior
Garage Spaces 2.0
Utilities Available Cable TV
Waterfront N
Water Access N
Accessibility None
Parking Type Driveway, Attached Garage
Attached Garage 2
Total Parking Spaces 2
Garage Y
Building
Story 2
Foundation Concrete Perimeter
Sewer On Site Septic
Water Public
Architectural Style Colonial
Level or Stories 2
Additional Building Above Grade, Shed
Structure Type 9'+ Ceilings,High
New Construction N
Schools
School District Oxford Area
Others
Senior Community No
Tax ID 69-03 -0061.1700
Ownership Fee Simple
Acceptable Financing Conventional, VA, FHA 203(b)
Listing Terms Conventional, VA, FHA 203(b)
Financing Conventional,VA,FHA 203(b)
Read Less Info
Want to know what your home might be worth? Contact us for a FREE valuation!

Our team is ready to help you sell your home for the highest possible price ASAP

Bought with Lee Ann Salerno • RE/MAX Preferred - West Chester

"My job is to find and attract mastery-based agents to the office, protect the culture, and make sure everyone is happy! "






