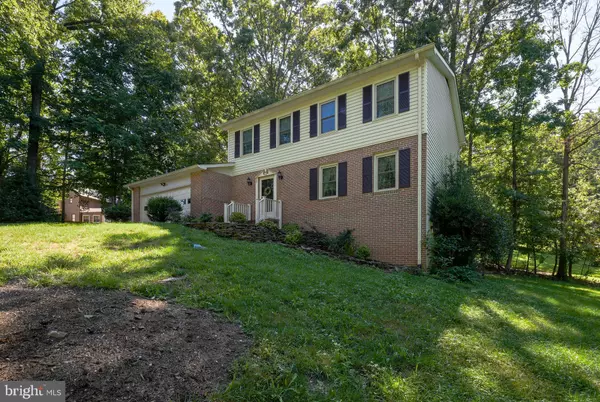$406,000
$405,900
For more information regarding the value of a property, please contact us for a free consultation.
4 Beds
3 Baths
3,032 SqFt
SOLD DATE : 10/27/2020
Key Details
Sold Price $406,000
Property Type Single Family Home
Sub Type Detached
Listing Status Sold
Purchase Type For Sale
Square Footage 3,032 sqft
Price per Sqft $133
Subdivision Greenridge
MLS Listing ID VAST224886
Sold Date 10/27/20
Style Colonial
Bedrooms 4
Full Baths 3
HOA Y/N N
Abv Grd Liv Area 2,136
Originating Board BRIGHT
Year Built 1979
Annual Tax Amount $3,088
Tax Year 2020
Lot Size 0.560 Acres
Acres 0.56
Property Description
Large Colonial in N Stafford. No HOA, excellent schools! The original owner of this beautiful home hopes the new owners love this home as much as she has. This home offers 4 large bedrooms, 3 full and 1 half bath. Beautiful wood floors. Extensive moldings throughout the main level. Very large eat-in kitchen with a lot of counter and cabinet space. Master Bedroom with dual closets and large Master Bath. Finished basement with additional kitchen, full bath and separate entrance. Possible In-law / Aupair / Teen Suite. Corner lot offering a little more than a half acre with mature trees, NO HOA. Multi-tiered decking. All replaced within the past handful of years: roof, siding, HVAC, windows, hot water heater, deck boards and much more. Close to commuter lots, VRE, shopping, and restaurants. Nature trails nearby. Very Clean, Ready to Move-In!
Location
State VA
County Stafford
Zoning R1
Direction Northwest
Rooms
Other Rooms Living Room, Dining Room, Primary Bedroom, Bedroom 2, Bedroom 3, Bedroom 4, Kitchen, Family Room, Foyer, Recreation Room, Bathroom 1, Bathroom 2, Bathroom 3
Basement Partial, Daylight, Partial, Combination, Fully Finished, Heated, Improved, Outside Entrance, Rear Entrance, Walkout Level
Interior
Interior Features 2nd Kitchen, Carpet, Ceiling Fan(s), Chair Railings, Crown Moldings, Dining Area, Family Room Off Kitchen, Floor Plan - Traditional, Formal/Separate Dining Room, Kitchen - Island, Kitchen - Table Space, Primary Bath(s), Pantry, Wood Floors
Hot Water Electric
Heating Heat Pump(s), Central, Wood Burn Stove
Cooling Central A/C
Flooring Hardwood, Carpet, Ceramic Tile
Fireplaces Number 1
Fireplaces Type Insert, Wood
Equipment Built-In Microwave, Cooktop, Dishwasher, Disposal, Dryer - Electric, Exhaust Fan, Extra Refrigerator/Freezer, Icemaker, Microwave, Oven - Wall, Oven/Range - Electric, Refrigerator, Stainless Steel Appliances, Washer, Water Heater
Fireplace Y
Window Features Replacement
Appliance Built-In Microwave, Cooktop, Dishwasher, Disposal, Dryer - Electric, Exhaust Fan, Extra Refrigerator/Freezer, Icemaker, Microwave, Oven - Wall, Oven/Range - Electric, Refrigerator, Stainless Steel Appliances, Washer, Water Heater
Heat Source Electric, Wood
Laundry Basement, Lower Floor
Exterior
Garage Garage - Front Entry, Garage Door Opener, Inside Access
Garage Spaces 12.0
Amenities Available None
Waterfront N
Water Access N
Accessibility None
Parking Type Attached Garage, Driveway, On Street
Attached Garage 2
Total Parking Spaces 12
Garage Y
Building
Lot Description Corner, Partly Wooded, Stream/Creek, Trees/Wooded
Story 3
Sewer Public Sewer
Water Public
Architectural Style Colonial
Level or Stories 3
Additional Building Above Grade, Below Grade
New Construction N
Schools
Elementary Schools Stafford
Middle Schools Stafford
High Schools Brooke Point
School District Stafford County Public Schools
Others
Pets Allowed Y
HOA Fee Include None
Senior Community No
Tax ID 30-G-4- -33
Ownership Fee Simple
SqFt Source Assessor
Acceptable Financing Cash, Conventional, FHA, VA
Horse Property N
Listing Terms Cash, Conventional, FHA, VA
Financing Cash,Conventional,FHA,VA
Special Listing Condition Standard
Pets Description No Pet Restrictions
Read Less Info
Want to know what your home might be worth? Contact us for a FREE valuation!

Our team is ready to help you sell your home for the highest possible price ASAP

Bought with Armando Martinez • Mid Atlantic Real Estate Professionals, LLC.

"My job is to find and attract mastery-based agents to the office, protect the culture, and make sure everyone is happy! "






