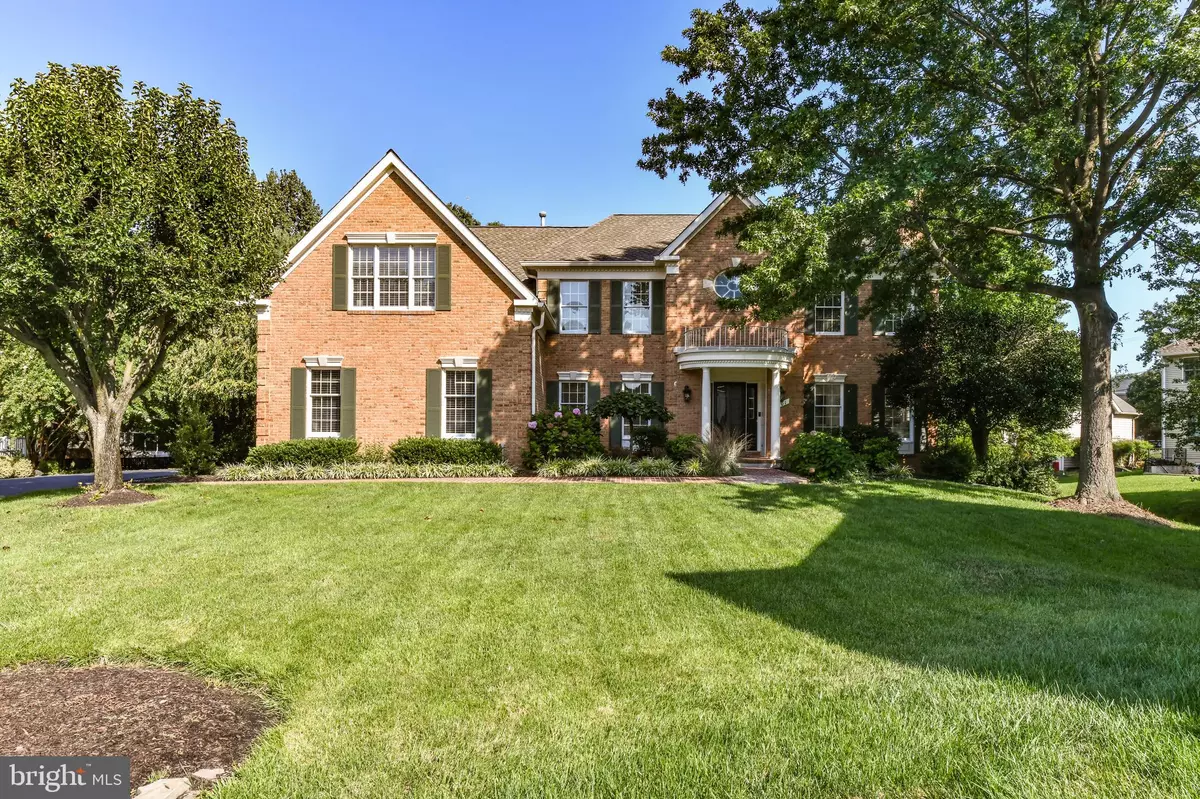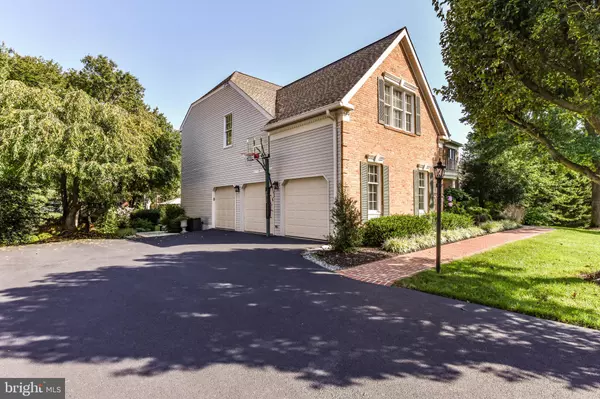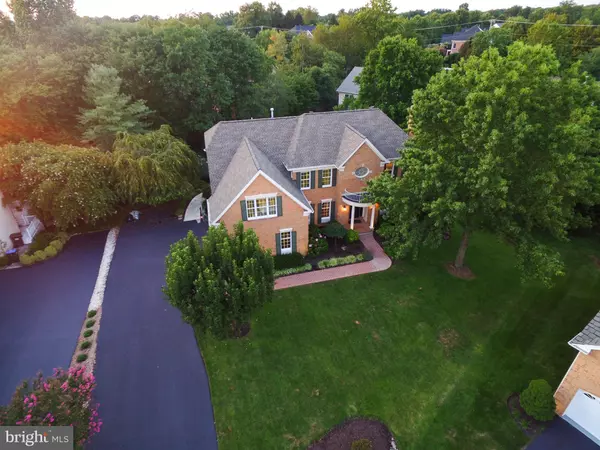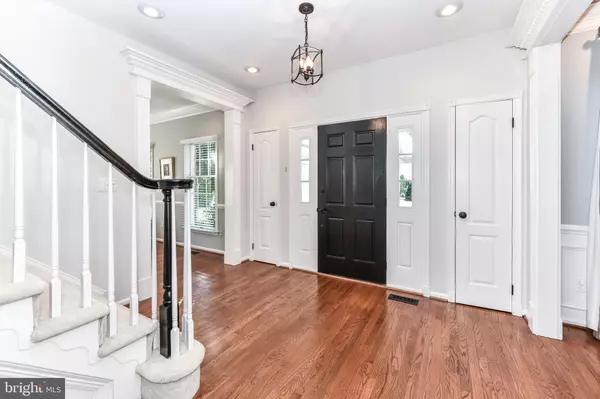$1,202,000
$1,198,000
0.3%For more information regarding the value of a property, please contact us for a free consultation.
5 Beds
5 Baths
5,122 SqFt
SOLD DATE : 10/23/2020
Key Details
Sold Price $1,202,000
Property Type Single Family Home
Sub Type Detached
Listing Status Sold
Purchase Type For Sale
Square Footage 5,122 sqft
Price per Sqft $234
Subdivision Century Oak
MLS Listing ID VAFX1150666
Sold Date 10/23/20
Style Colonial
Bedrooms 5
Full Baths 4
Half Baths 1
HOA Fees $130/qua
HOA Y/N Y
Abv Grd Liv Area 3,478
Originating Board BRIGHT
Year Built 1993
Annual Tax Amount $9,699
Tax Year 2020
Lot Size 0.326 Acres
Acres 0.33
Property Description
Spectacular home that is an entertainment haven in sought after Century Oak neighborhood with the latest and greatest upgrades. This 5 br 4.5 ba home located on a prime spot at the end of a quiet cul de sac has a new roof (2018), redone front door portico (2017), new dual zone HVAC (2014) w one unit being a Bryant Gas Furnace, new large capacity hot water heater (2018) , UV air purification system (2017), dog fence (2018), replaced dishwasher (2019), Irrigation system, landscaping and landscape lighting installed (2019), backyard haven with Travertine Patio that has a new hot tub, fire pit and dining area (2019), updated electrical panel (2019), new driveway (2018). Ideal home w the 5 bedrooms and 3 full bathrooms on the upper floor plus virtual office space on each floor. Kitchen boasts granite countertops, beadboard backsplash, stainless steel appliances to include a high end beverage fridge , center island cooktop with down draft, and updated lighting fixtures. 3 car garage with a large driveway to host family and friend plus enjoy a pick up game of basketball. The mudroom from garage has built in lockers to store clutter and ideal laundry room. This home is walking distance to the neighborhood club house, pool and tennis courts. Excellent school pyramid to include - Navy ES. Franklin/Rachel Carson MS and Oakton HS.
Location
State VA
County Fairfax
Zoning 303
Rooms
Other Rooms Living Room, Dining Room, Primary Bedroom, Bedroom 2, Bedroom 3, Bedroom 4, Kitchen, Family Room, Foyer, Study, Exercise Room, In-Law/auPair/Suite, Mud Room, Recreation Room, Storage Room, Bathroom 1, Bathroom 2, Bathroom 3, Primary Bathroom, Half Bath
Basement Full, Rear Entrance
Interior
Interior Features Additional Stairway, Built-Ins, Carpet, Crown Moldings, Family Room Off Kitchen, Floor Plan - Open, Formal/Separate Dining Room, Soaking Tub, Sprinkler System, Walk-in Closet(s), Wet/Dry Bar, WhirlPool/HotTub, Window Treatments, Wood Floors
Hot Water Natural Gas, 60+ Gallon Tank
Heating Central, Heat Pump - Electric BackUp, Zoned
Cooling Central A/C, Ceiling Fan(s), Air Purification System, Heat Pump(s)
Fireplaces Number 3
Fireplaces Type Gas/Propane
Equipment Air Cleaner, Built-In Microwave, Cooktop - Down Draft, Commercial Range, Dishwasher, Disposal, Dryer, Refrigerator, Stainless Steel Appliances, Washer - Front Loading, Dryer - Front Loading, Water Heater
Fireplace Y
Appliance Air Cleaner, Built-In Microwave, Cooktop - Down Draft, Commercial Range, Dishwasher, Disposal, Dryer, Refrigerator, Stainless Steel Appliances, Washer - Front Loading, Dryer - Front Loading, Water Heater
Heat Source Natural Gas
Laundry Main Floor
Exterior
Exterior Feature Patio(s)
Garage Garage - Front Entry, Garage Door Opener
Garage Spaces 3.0
Fence Electric
Waterfront N
Water Access N
Accessibility None
Porch Patio(s)
Parking Type Attached Garage
Attached Garage 3
Total Parking Spaces 3
Garage Y
Building
Story 3
Sewer Public Sewer
Water Public
Architectural Style Colonial
Level or Stories 3
Additional Building Above Grade, Below Grade
New Construction N
Schools
Elementary Schools Navy
Middle Schools Franklin
High Schools Oakton
School District Fairfax County Public Schools
Others
Senior Community No
Tax ID 0354 13 0186
Ownership Fee Simple
SqFt Source Assessor
Special Listing Condition Standard
Read Less Info
Want to know what your home might be worth? Contact us for a FREE valuation!

Our team is ready to help you sell your home for the highest possible price ASAP

Bought with Ehab Hennawi • Long & Foster Real Estate, Inc.

"My job is to find and attract mastery-based agents to the office, protect the culture, and make sure everyone is happy! "






