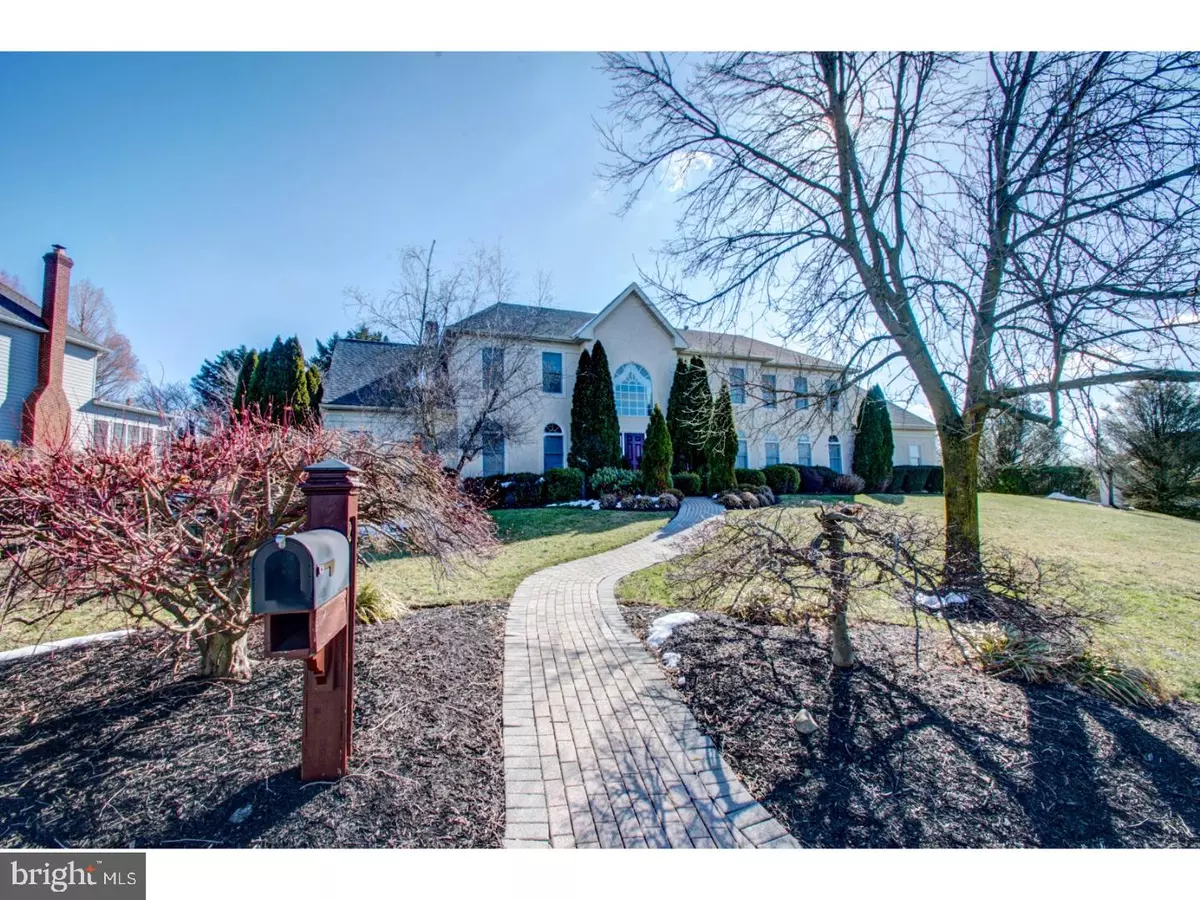$675,000
$699,000
3.4%For more information regarding the value of a property, please contact us for a free consultation.
4 Beds
4 Baths
4,900 SqFt
SOLD DATE : 05/23/2018
Key Details
Sold Price $675,000
Property Type Single Family Home
Sub Type Detached
Listing Status Sold
Purchase Type For Sale
Square Footage 4,900 sqft
Price per Sqft $137
Subdivision Sanford Ridge
MLS Listing ID 1000296306
Sold Date 05/23/18
Style Colonial
Bedrooms 4
Full Baths 3
Half Baths 1
HOA Fees $37/ann
HOA Y/N Y
Abv Grd Liv Area 4,900
Originating Board TREND
Year Built 1996
Annual Tax Amount $7,583
Tax Year 2017
Lot Size 0.510 Acres
Acres 0.51
Lot Dimensions 158X138
Property Description
A rare find in Sanford Ridge. This home has been meticulously cared for, so much so that it has a brand new roof, new skylights and the entire stucco exterior repainted with 2 coats of Elastomeric paint. When you step into the large and gracious 2 story foyer with curved staircase you will know you have arrived. The dining room with wainscoting and crown molding connects to the large eat-in kitchen, complete with 42" cabinets, granite counters and a 5-burner gas Dacor cooktop, new refrigerator and double ovens, a chef's dream. To the left of the foyer is a library which could be used as a formal living room. This connects to a sunken game room, large enough for pool table and more, and accesses the back yard. From there enter the family room which connects to the game room with a see-through stone double gas fireplace. Built-in bookcases to the right of the fireplace give a cozy touch to the family room. Access the kitchen from the open area of the family room or the wet bar. From the kitchen are beautiful brand new French doors which open to a spacious deck with pergola. The room is brightly lit from above as well with the new skylights. Also from the kitchen access the large office with built in book cases and paladian windows, a main floor laundry room and the turned, 3-car oversized meticulous garage. The kitchen stairs provide private access to the back bedroom. On the upper floor you will find a large master bedroom with a sitting area currently used as a small office and exercise area. A dressing room includes a sink and dual master closets. The large en-suite bathroom includes two sinks, shower, private chamber and Jacuzzi soaking tub. The 2nd and 3rd bedrooms are down the hall and separated by a nice size Jack N"Jill bathroom including a tub/shower and double sinks. Both rooms have large closets. The 4th bedroom is sunny, yet private with en-suite bath, walk in closet and private staircase access to the kitchen. The dry basement runs most of the length of the house. A large L-shaped portion if finished and could easily be converted to separate exercise area and media room. There's also a very large unfinished area and plentiful closets throughout. One of the twin furnaces is brand new and the hot water heater is 130 gallons! While much is new in this house, the sellers are also offering a one-year home warranty at purchase! Move in before summer - book your showing tour today!
Location
State DE
County New Castle
Area Hockssn/Greenvl/Centrvl (30902)
Zoning NC21
Rooms
Other Rooms Living Room, Dining Room, Primary Bedroom, Bedroom 2, Bedroom 3, Kitchen, Family Room, Bedroom 1, Laundry, Other
Basement Full
Interior
Interior Features Primary Bath(s), Kitchen - Island, Butlers Pantry, Skylight(s), Ceiling Fan(s), Wet/Dry Bar, Stall Shower, Kitchen - Eat-In
Hot Water Natural Gas
Heating Gas, Forced Air
Cooling Central A/C
Flooring Wood, Fully Carpeted, Tile/Brick
Fireplaces Number 1
Fireplaces Type Stone, Gas/Propane
Equipment Cooktop, Oven - Double, Oven - Self Cleaning, Dishwasher, Disposal
Fireplace Y
Appliance Cooktop, Oven - Double, Oven - Self Cleaning, Dishwasher, Disposal
Heat Source Natural Gas
Laundry Main Floor
Exterior
Exterior Feature Deck(s)
Garage Spaces 6.0
Utilities Available Cable TV
Waterfront N
Water Access N
Roof Type Pitched,Shingle
Accessibility None
Porch Deck(s)
Parking Type On Street, Driveway, Attached Garage
Attached Garage 3
Total Parking Spaces 6
Garage Y
Building
Lot Description Corner, Front Yard, Rear Yard
Story 2
Foundation Concrete Perimeter
Sewer Public Sewer
Water Public
Architectural Style Colonial
Level or Stories 2
Additional Building Above Grade
Structure Type Cathedral Ceilings,9'+ Ceilings
New Construction N
Schools
School District Red Clay Consolidated
Others
HOA Fee Include Common Area Maintenance,Snow Removal
Senior Community No
Tax ID 08-013.30-122
Ownership Fee Simple
Security Features Security System
Acceptable Financing Conventional, VA, FHA 203(b)
Listing Terms Conventional, VA, FHA 203(b)
Financing Conventional,VA,FHA 203(b)
Read Less Info
Want to know what your home might be worth? Contact us for a FREE valuation!

Our team is ready to help you sell your home for the highest possible price ASAP

Bought with Brett A Youngerman • Long & Foster Real Estate, Inc.

"My job is to find and attract mastery-based agents to the office, protect the culture, and make sure everyone is happy! "






