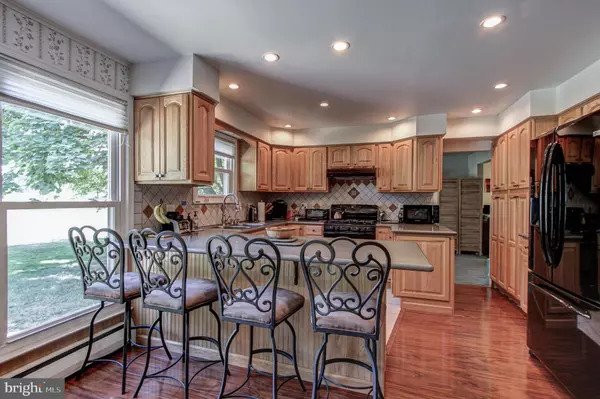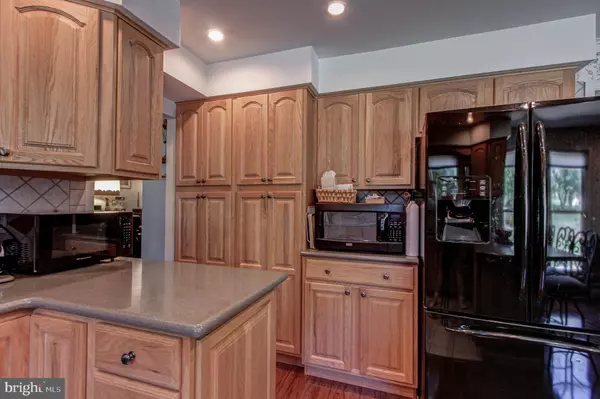$395,000
$395,000
For more information regarding the value of a property, please contact us for a free consultation.
4 Beds
3 Baths
2,151 SqFt
SOLD DATE : 10/02/2020
Key Details
Sold Price $395,000
Property Type Single Family Home
Sub Type Detached
Listing Status Sold
Purchase Type For Sale
Square Footage 2,151 sqft
Price per Sqft $183
Subdivision None Available
MLS Listing ID PAMC657982
Sold Date 10/02/20
Style Colonial
Bedrooms 4
Full Baths 2
Half Baths 1
HOA Y/N N
Abv Grd Liv Area 2,151
Originating Board BRIGHT
Year Built 1971
Annual Tax Amount $6,126
Tax Year 2020
Lot Size 0.776 Acres
Acres 0.78
Lot Dimensions 108.00 x 0.00
Property Description
This 4 Bedroom, 2.5 Bath Colonial is set on a cul-de-sac in beautiful Lower Salford Township, only steps from the walking/bike trail to local Parks. The foyer/steps, living and dining room, bedrooms all have original hardwood flooring under the carpet and when refinished, the floors would be beautiful! The updated Kitchen features Corian countertops that complement the beautiful cabinetry with roll-out shelves in the pantry cabinet, 3 lazy susans, dovetail soft close drawers, and was designed with recessed lighting over breakfast bar seating for eight. Step down into the sunken Great room with brick gas fireplace, vaulted beamed ceiling and french door access to the patio. Enjoy views of the great backyard that extends past the shed and survey available upon request. The first floor is complete with powder room, convenient laundry room with utility sink and access to the attached 2 car garage and side door. Upstairs you will find a Master bedroom with private bath and three spacious bedrooms with lots of closet space share the second full bath. Additional perks include economical Gas baseboard heat, Pella replacement windows throughout, Water softener, 7 ceiling fans on a dimmer, and New roof installed in 2014. Also, unfinished basement with egress and high ceiling offers endless finishing possibilities! Gas cooking and the natural gas powered whole house generator provide peace of mind during an outage! This fabulous location is convenient to the YMCA, Schools, Shopping, and just over two miles from the PA Turnpike. Limited hours to show so schedule your appointment today!
Location
State PA
County Montgomery
Area Lower Salford Twp (10650)
Zoning R1
Rooms
Other Rooms Living Room, Dining Room, Primary Bedroom, Bedroom 2, Bedroom 3, Bedroom 4, Kitchen, Family Room, Foyer, Laundry, Bathroom 2, Primary Bathroom, Half Bath
Basement Full, Interior Access, Outside Entrance, Unfinished
Interior
Interior Features Breakfast Area, Carpet, Ceiling Fan(s), Exposed Beams, Family Room Off Kitchen, Formal/Separate Dining Room, Kitchen - Eat-In, Recessed Lighting, Tub Shower, Wainscotting, Wood Floors, Window Treatments
Hot Water Natural Gas
Heating Baseboard - Hot Water
Cooling Central A/C
Flooring Carpet, Laminated, Hardwood
Fireplaces Number 1
Fireplaces Type Gas/Propane, Mantel(s), Brick
Equipment Dishwasher, Disposal, Dryer - Gas, Exhaust Fan, Freezer, Oven - Self Cleaning, Oven/Range - Gas, Washer
Fireplace Y
Window Features Double Hung,Energy Efficient,Replacement,Storm,Vinyl Clad
Appliance Dishwasher, Disposal, Dryer - Gas, Exhaust Fan, Freezer, Oven - Self Cleaning, Oven/Range - Gas, Washer
Heat Source Natural Gas
Laundry Main Floor
Exterior
Exterior Feature Patio(s), Porch(es)
Garage Inside Access, Oversized, Garage - Front Entry
Garage Spaces 8.0
Utilities Available Cable TV
Waterfront N
Water Access N
View Garden/Lawn
Roof Type Architectural Shingle
Street Surface Black Top
Accessibility None
Porch Patio(s), Porch(es)
Parking Type Driveway, Attached Garage, Off Street, On Street
Attached Garage 2
Total Parking Spaces 8
Garage Y
Building
Lot Description Cul-de-sac, Front Yard, Rear Yard, SideYard(s), No Thru Street
Story 2
Foundation Concrete Perimeter
Sewer Public Sewer
Water Public
Architectural Style Colonial
Level or Stories 2
Additional Building Above Grade, Below Grade
Structure Type Beamed Ceilings,Vaulted Ceilings
New Construction N
Schools
High Schools Souderton Area Senior
School District Souderton Area
Others
Senior Community No
Tax ID 50-00-04394-623
Ownership Fee Simple
SqFt Source Assessor
Security Features Smoke Detector
Acceptable Financing Cash, Conventional, FHA, VA
Listing Terms Cash, Conventional, FHA, VA
Financing Cash,Conventional,FHA,VA
Special Listing Condition Standard
Read Less Info
Want to know what your home might be worth? Contact us for a FREE valuation!

Our team is ready to help you sell your home for the highest possible price ASAP

Bought with Jeffrey P Silva • Keller Williams Real Estate-Blue Bell

"My job is to find and attract mastery-based agents to the office, protect the culture, and make sure everyone is happy! "






