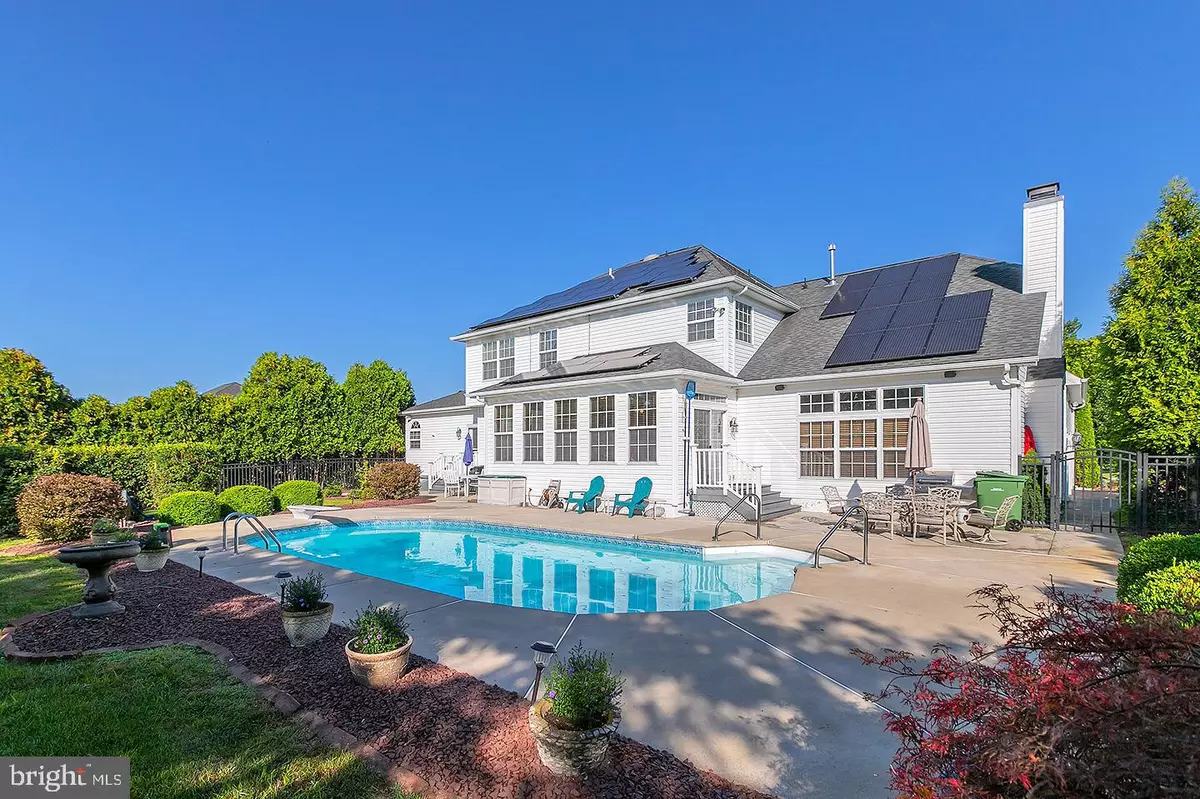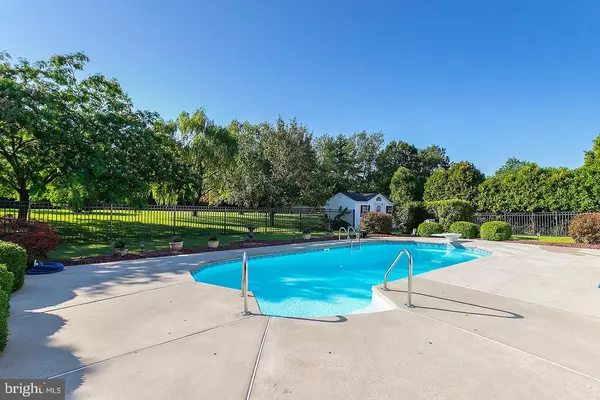$460,000
$450,000
2.2%For more information regarding the value of a property, please contact us for a free consultation.
4 Beds
4 Baths
3,132 SqFt
SOLD DATE : 09/30/2020
Key Details
Sold Price $460,000
Property Type Single Family Home
Sub Type Detached
Listing Status Sold
Purchase Type For Sale
Square Footage 3,132 sqft
Price per Sqft $146
Subdivision Summer Hill
MLS Listing ID NJGL262678
Sold Date 09/30/20
Style Colonial
Bedrooms 4
Full Baths 3
Half Baths 1
HOA Y/N N
Abv Grd Liv Area 3,132
Originating Board BRIGHT
Year Built 2004
Annual Tax Amount $13,661
Tax Year 2019
Lot Size 1.130 Acres
Acres 1.13
Lot Dimensions 0.00 x 0.00
Property Description
4 Bedrooms - 4 Bathrooms - 3 Car Garage - 2 Kitchens - 1 Inground Pool and OWNED not leased Solar INCLUDED! Welcome to 20 Georges Landing boasting a Pool House, located in the exclusive Summer Hill neighborhood featuring oversized lots, tree lined streets and easy access to Route 295 and New Jersey Turnpike. The front walkway is adorned with lush landscape leading to the front door. Bright 2 story Foyer with cascading stairs. The home office/library is situated on the left and to the right is the formal living and dining rooms with crown molding, chair railings and shadowboxes. Open the 15-panel glass door to the Pool House offering a full kitchen, 42 inch cabinets, natural gas stove, mounted microwave, stainless sink, dishwasher, eating area with rear exterior door. Spacious Living/Hang Out Room , dual closets, Full bathroom with stall shower and additional storage closets. Entrance to main kitchen on opposite side of the dining room with charcoal granite counters, pendant lighting over breakfast bar, 42 inch cabinetry, pantry, vaulted ceiling morning room surrounded by windows and fantastic family room with soaring ceiling and gas brick fireplace (as-is, seller never turned it on). Refreshing in ground pool with expansive patio area for outdoor living portioned off with metal fencing with widely spaced pickets to enjoy the scenery year round. The rear yard extends all the way back to the New Jersey Turnpike. 2nd level offers 4 bedrooms including a sizable master bedroom and 11 ft x 20 ft walk in closet, master bathroom is equally impressive with corner soaking tub, dual sinks, center vanity, linen closet and oversized shower. MASSIVE unfinished basement with exterior access and loads of storage space. OWNED Solar System installed in 2016 offering years of SREC INCLUDED! Natural Gas Heat, Central Air, Highly Regarded Kingway Regional Schools in tranquil Woolwich Township!
Location
State NJ
County Gloucester
Area Woolwich Twp (20824)
Zoning RES
Rooms
Other Rooms Living Room, Dining Room, Primary Bedroom, Bedroom 2, Bedroom 3, Bedroom 4, Kitchen, Foyer, Sun/Florida Room, Office, Recreation Room, Primary Bathroom
Basement Outside Entrance
Interior
Interior Features 2nd Kitchen, Breakfast Area, Ceiling Fan(s), Chair Railings, Crown Moldings, Family Room Off Kitchen, Floor Plan - Open, Kitchen - Gourmet, Primary Bath(s), Pantry, Soaking Tub, Upgraded Countertops, Walk-in Closet(s)
Hot Water Natural Gas
Heating Forced Air
Cooling Central A/C
Flooring Carpet, Hardwood
Fireplaces Number 1
Fireplaces Type Non-Functioning
Equipment Built-In Microwave, Dishwasher, Oven/Range - Gas, Refrigerator
Fireplace Y
Appliance Built-In Microwave, Dishwasher, Oven/Range - Gas, Refrigerator
Heat Source Natural Gas
Laundry Main Floor
Exterior
Garage Garage - Side Entry
Garage Spaces 9.0
Pool In Ground
Waterfront N
Water Access N
Accessibility None
Parking Type Driveway, Attached Garage
Attached Garage 3
Total Parking Spaces 9
Garage Y
Building
Story 2
Sewer On Site Septic
Water Well
Architectural Style Colonial
Level or Stories 2
Additional Building Above Grade, Below Grade
New Construction N
Schools
School District Kingsway Regional High
Others
Senior Community No
Tax ID 24-00024-00003 20
Ownership Fee Simple
SqFt Source Assessor
Special Listing Condition Standard
Read Less Info
Want to know what your home might be worth? Contact us for a FREE valuation!

Our team is ready to help you sell your home for the highest possible price ASAP

Bought with Dennis J Venella • RE/MAX Preferred - Cherry Hill

"My job is to find and attract mastery-based agents to the office, protect the culture, and make sure everyone is happy! "






