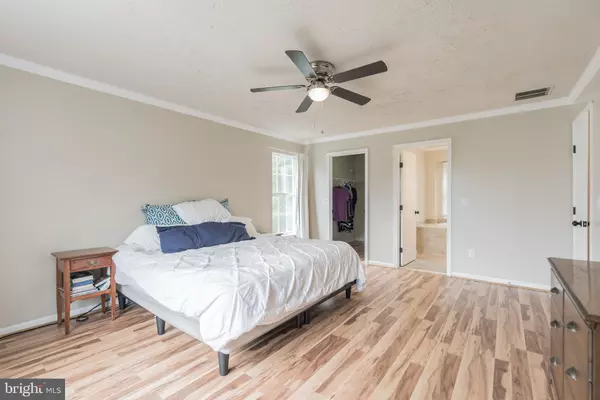$440,000
$427,500
2.9%For more information regarding the value of a property, please contact us for a free consultation.
4 Beds
4 Baths
2,958 SqFt
SOLD DATE : 09/30/2020
Key Details
Sold Price $440,000
Property Type Single Family Home
Sub Type Detached
Listing Status Sold
Purchase Type For Sale
Square Footage 2,958 sqft
Price per Sqft $148
Subdivision Spring Lake Farm
MLS Listing ID VAST224824
Sold Date 09/30/20
Style Colonial
Bedrooms 4
Full Baths 3
Half Baths 1
HOA Fees $16/ann
HOA Y/N Y
Abv Grd Liv Area 2,058
Originating Board BRIGHT
Year Built 1993
Annual Tax Amount $3,195
Tax Year 2020
Lot Size 8,821 Sqft
Acres 0.2
Property Description
Beautiful home with covered front porch in well established, friendly neighborhood! Welcome your family and friends thru the foyer which has beautiful hardwood floors and crown molding. On the main level of your home you will have plenty of space to entertain. The formal living room and dining room both have crown molding. The kitchen is a bright and cheery space with hardwood floors, white cabinets which are nicely accented with black stainless steel appliances and a beautiful granite countertop. There is an island for extra prep space and a space for your table. French doors lead from the kitchen to your deck so that you can easily enjoy your meals outdoors! Off the kitchen is a spacious family room with hardwood floors! On the upper level of the home is where you will find your bedrooms, all with Pergo flooring and elegant crown molding. The master suite has a nice walk-in closet and in the bath there is a black oak vanity and a huge soaking tub to relax in after a long day! The additional 3 bedrooms are all very good sized with one connecting to the master suite making it the perfect nursery, play room or sitting room! The upstairs hall bath has recently been renovated with a New bathtub, vanity, flooring and fixtures! The lower level walk-out basement will fit any need, whether you want to entertain, relax or create a home office. There is a rec room to relax or enjoy games and a separate den which could be used as an office or NTC bedroom, with a walk-in closet and connecting full bath. There is also plenty of storage space under the stairs and in the utility/laundry room. Outside the home there is a fenced backyard to enjoy all your outdoor activities! The carpet in the home is 1 year old and and there is a New garage door and opener. You will love this beautiful, peaceful neighborhood! Located near great schools, shopping, dining and close to commuting options! Contact us to find out how to make this your next home!
Location
State VA
County Stafford
Zoning R1
Rooms
Other Rooms Living Room, Dining Room, Primary Bedroom, Bedroom 2, Bedroom 3, Bedroom 4, Kitchen, Family Room, Den, Laundry, Recreation Room, Bathroom 2, Bathroom 3, Primary Bathroom
Basement Full, Connecting Stairway, Fully Finished, Interior Access, Outside Entrance, Sump Pump, Walkout Level
Interior
Interior Features Carpet, Ceiling Fan(s), Chair Railings, Crown Moldings, Family Room Off Kitchen, Kitchen - Eat-In, Kitchen - Island, Kitchen - Table Space, Primary Bath(s), Pantry, Recessed Lighting, Soaking Tub, Walk-in Closet(s), Wood Floors
Hot Water Electric
Heating Heat Pump(s)
Cooling Central A/C
Flooring Carpet, Hardwood
Equipment Dishwasher, Disposal, Icemaker, Oven/Range - Electric, Stainless Steel Appliances, Water Heater
Fireplace N
Appliance Dishwasher, Disposal, Icemaker, Oven/Range - Electric, Stainless Steel Appliances, Water Heater
Heat Source Electric
Exterior
Exterior Feature Deck(s), Porch(es)
Garage Garage - Front Entry, Garage Door Opener, Inside Access
Garage Spaces 2.0
Fence Privacy
Waterfront N
Water Access N
Accessibility None
Porch Deck(s), Porch(es)
Parking Type Attached Garage
Attached Garage 2
Total Parking Spaces 2
Garage Y
Building
Lot Description Backs to Trees
Story 3
Sewer Public Sewer
Water Public
Architectural Style Colonial
Level or Stories 3
Additional Building Above Grade, Below Grade
New Construction N
Schools
Elementary Schools Garrisonville
Middle Schools A.G. Wright
High Schools Mountain View
School District Stafford County Public Schools
Others
Senior Community No
Tax ID 19-H-3- -26
Ownership Fee Simple
SqFt Source Assessor
Special Listing Condition Standard
Read Less Info
Want to know what your home might be worth? Contact us for a FREE valuation!

Our team is ready to help you sell your home for the highest possible price ASAP

Bought with William R Montminy Jr. • Berkshire Hathaway HomeServices PenFed Realty

"My job is to find and attract mastery-based agents to the office, protect the culture, and make sure everyone is happy! "






