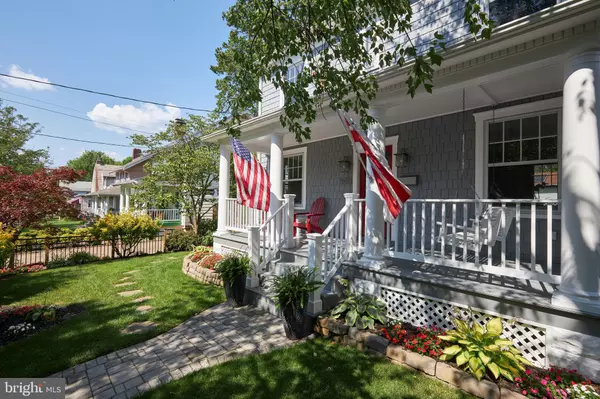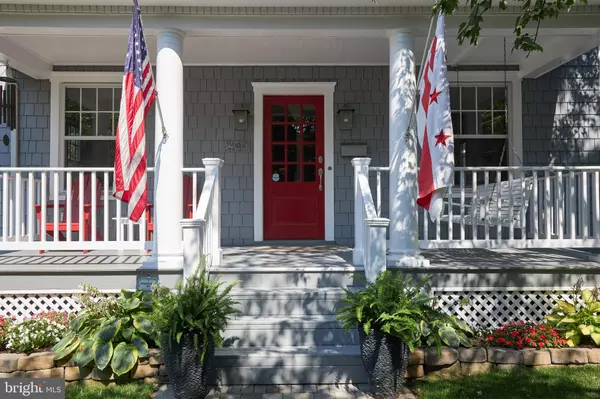$781,147
$724,900
7.8%For more information regarding the value of a property, please contact us for a free consultation.
4 Beds
2 Baths
1,815 SqFt
SOLD DATE : 08/28/2020
Key Details
Sold Price $781,147
Property Type Single Family Home
Sub Type Detached
Listing Status Sold
Purchase Type For Sale
Square Footage 1,815 sqft
Price per Sqft $430
Subdivision Woodridge
MLS Listing ID DCDC478928
Sold Date 08/28/20
Style Farmhouse/National Folk
Bedrooms 4
Full Baths 2
HOA Y/N N
Abv Grd Liv Area 1,320
Originating Board BRIGHT
Year Built 1930
Annual Tax Amount $3,613
Tax Year 2019
Lot Size 2,500 Sqft
Acres 0.06
Property Description
Possibly the cutest house in NE! This classic colonial welcomes you with a house-wide front porch with a swing and room for additional seating. Impeccably maintained and perfectly presented. This four-bedroom, two full bath home has been updated with modern amenities while retaining its classic warm charm. Main level living and dining rooms are sun-filled with light from multiple exposures. Both places provide space for entertaining and are highlighted by hardwood floors, original millwork, and lovely arches over entrances from the foyer. A stunning fireplace with wood mantle and granite surround provides a focal point in the living room. The renovated kitchen has been designed for real cooks with stainless steel appliances, granite counters, and loads of storage for all of your cooking needs. Upstairs are three spacious bedrooms, an adorable and functional landing, and a timelessly renovated full bath with marble top soaking tub and large separate stall shower. The lower level is fully finished and perfect for use as a fourth bedroom or guest suite. Included on the lower level is a full bath with a luxurious shower, spaces for sleeping, relaxing, and an office if needed. A sizable laundry room/workshop completes the lower level with kitchen-grade cabinetry for storage and outside access. Outside, you will find a fully fenced front and back yard. A gate leads to the side yard with a separate entrance to the lower level and access to the rear patio, which is low maintenance and perfect for entertaining. Everything has been done - just move in and enjoy!
Location
State DC
County Washington
Zoning TX-001
Rooms
Basement Connecting Stairway, Outside Entrance
Interior
Hot Water Natural Gas
Heating Central
Cooling Central A/C
Fireplaces Number 1
Heat Source Natural Gas
Exterior
Waterfront N
Water Access N
Accessibility None
Parking Type Off Street
Garage N
Building
Story 3
Sewer Public Sewer
Water Public
Architectural Style Farmhouse/National Folk
Level or Stories 3
Additional Building Above Grade, Below Grade
New Construction N
Schools
School District District Of Columbia Public Schools
Others
Senior Community No
Tax ID 4246//0800
Ownership Fee Simple
SqFt Source Assessor
Special Listing Condition Standard
Read Less Info
Want to know what your home might be worth? Contact us for a FREE valuation!

Our team is ready to help you sell your home for the highest possible price ASAP

Bought with Robert A Bergman • RE/MAX Allegiance

"My job is to find and attract mastery-based agents to the office, protect the culture, and make sure everyone is happy! "






