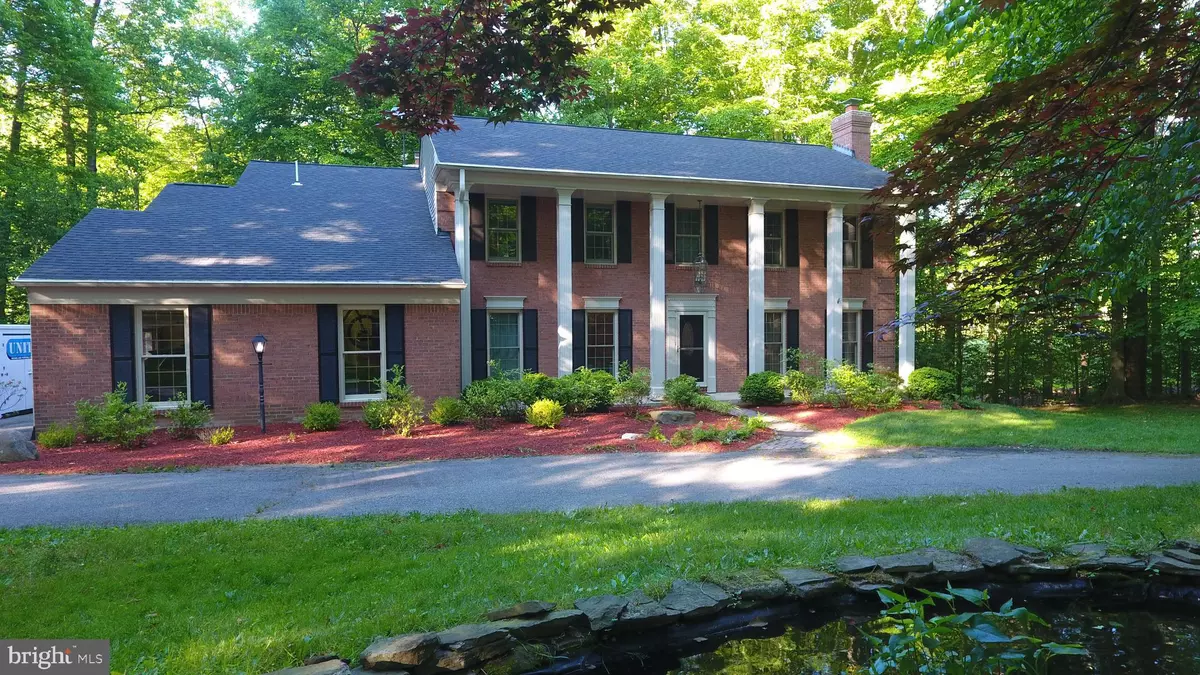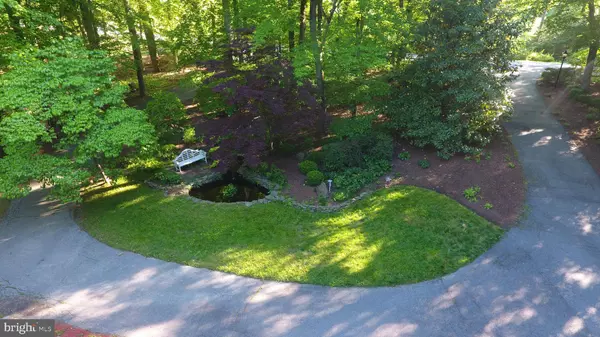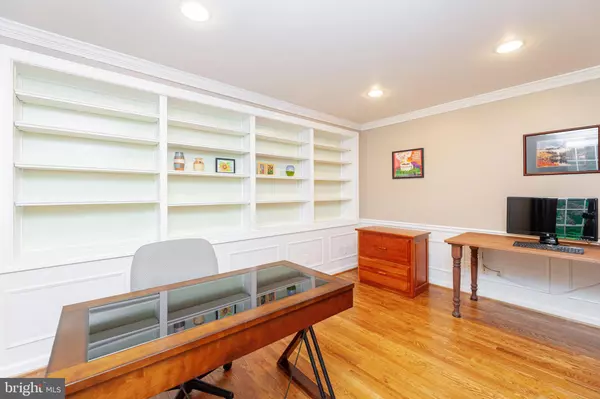$839,900
$849,900
1.2%For more information regarding the value of a property, please contact us for a free consultation.
4 Beds
4 Baths
4,175 SqFt
SOLD DATE : 09/01/2020
Key Details
Sold Price $839,900
Property Type Single Family Home
Sub Type Detached
Listing Status Sold
Purchase Type For Sale
Square Footage 4,175 sqft
Price per Sqft $201
Subdivision Hampton Hills
MLS Listing ID VAFX1135042
Sold Date 09/01/20
Style Colonial
Bedrooms 4
Full Baths 3
Half Baths 1
HOA Fees $6/ann
HOA Y/N Y
Abv Grd Liv Area 3,212
Originating Board BRIGHT
Year Built 1984
Annual Tax Amount $8,746
Tax Year 2020
Lot Size 3.270 Acres
Acres 3.27
Property Description
Immaculately maintained & move in ready, stunning colonial style 4 Bedroom, 3.5 Bath Colonial home on a wooded private lot over 3 acres! The upper level features large bedrooms and an updated Hall bath. The Master Bedroom suite features 2 large walk-in closets and en suite that you must see - heated floors, beautiful cabinetry, travertine tile, separate sink areas, toilet closet, separate shower, and soaking tub. The main level features a Formal Living and Dining Room, Office/study with built in bookshelves, A large kitchen with an eat in counter height island and stainless steel appliances open to a spacious family room. A 1/2 bath, laundry/mudroom and 2 car garage are located off the Family room. Enjoy outdoor entertaining on the spacious screened in porch off the Family Room. The lower level features a 3rd full bathroom, tons of storage space, a walk out basement with a large recreation room, pool table and bar area. Updates include Kitchen Remodel (2007), Hall Bathroom Remodel (2009), Master Bathroom Remodel (2011), All windows replaced with Pella Windows (2011), Heat Pump & Furnace Replaced (2015), Tamper proof outlets installed throughout house (2016). Garage is equipped with a 50 amp and 20 amp 240 outlets for Electric Cars. A generator transfer switch and plug for portable generator are installed. You feel like you are away from it all, but are just 1 mile from 123 and 2 miles from groceries, gas station, restaurants and amenities. Beautiful Fountain Head Park and all of it's bike paths, boat rentals, boat ramps and amenities are 3 miles away. Close to commuting options - Lorton VRE 6.1 Miles (10 minute drive); Burke VRE 7.6; Springfield Metro 10.8 miles (20 minute drive). We are observing Covid 19 precautions and request that all wear masks, shoe covers and sanitize anything touched while viewing the property.
Location
State VA
County Fairfax
Zoning 030
Rooms
Other Rooms Living Room, Dining Room, Primary Bedroom, Bedroom 2, Kitchen, Family Room, Bedroom 1, Laundry, Office, Recreation Room, Storage Room, Bathroom 1, Bathroom 3, Primary Bathroom, Half Bath
Basement Partially Finished, Walkout Level
Interior
Interior Features Attic, Bar, Breakfast Area, Built-Ins, Carpet, Ceiling Fan(s), Dining Area, Family Room Off Kitchen, Floor Plan - Traditional, Formal/Separate Dining Room, Kitchen - Eat-In, Primary Bath(s), Pantry, Soaking Tub, Stall Shower
Hot Water Electric
Heating Heat Pump(s)
Cooling Central A/C
Fireplaces Number 2
Fireplaces Type Screen
Equipment Built-In Microwave, Dryer, Washer, Dishwasher, Disposal, Humidifier, Refrigerator, Icemaker, Stove, Water Conditioner - Owned
Fireplace Y
Appliance Built-In Microwave, Dryer, Washer, Dishwasher, Disposal, Humidifier, Refrigerator, Icemaker, Stove, Water Conditioner - Owned
Heat Source Electric
Laundry Main Floor
Exterior
Exterior Feature Deck(s), Screened, Patio(s)
Garage Garage Door Opener, Garage - Side Entry
Garage Spaces 2.0
Waterfront N
Water Access N
View Trees/Woods
Accessibility None
Porch Deck(s), Screened, Patio(s)
Parking Type Attached Garage, Driveway
Attached Garage 2
Total Parking Spaces 2
Garage Y
Building
Story 3
Sewer Septic = # of BR
Water Well
Architectural Style Colonial
Level or Stories 3
Additional Building Above Grade, Below Grade
New Construction N
Schools
Elementary Schools Halley
Middle Schools South County
High Schools South County
School District Fairfax County Public Schools
Others
Senior Community No
Tax ID 1052 08 0009
Ownership Fee Simple
SqFt Source Assessor
Security Features Security System
Acceptable Financing Cash, Conventional, FHA, VA
Listing Terms Cash, Conventional, FHA, VA
Financing Cash,Conventional,FHA,VA
Special Listing Condition Standard
Read Less Info
Want to know what your home might be worth? Contact us for a FREE valuation!

Our team is ready to help you sell your home for the highest possible price ASAP

Bought with Maricris D Flores • Pearson Smith Realty, LLC

"My job is to find and attract mastery-based agents to the office, protect the culture, and make sure everyone is happy! "






