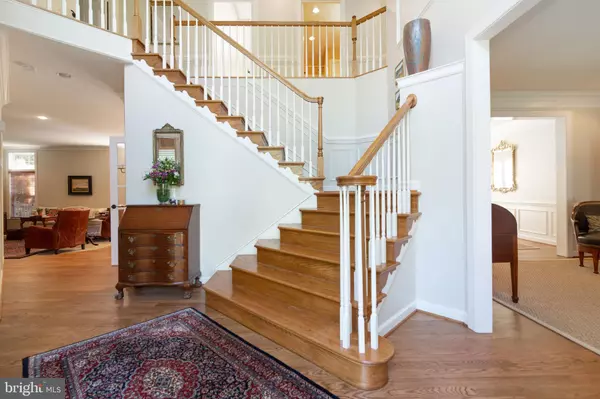$585,000
$585,000
For more information regarding the value of a property, please contact us for a free consultation.
4 Beds
4 Baths
3,977 SqFt
SOLD DATE : 08/13/2020
Key Details
Sold Price $585,000
Property Type Single Family Home
Sub Type Detached
Listing Status Sold
Purchase Type For Sale
Square Footage 3,977 sqft
Price per Sqft $147
Subdivision The Reserve At Moorhead
MLS Listing ID VAFQ166090
Sold Date 08/13/20
Style Traditional
Bedrooms 4
Full Baths 3
Half Baths 1
HOA Fees $28/qua
HOA Y/N Y
Abv Grd Liv Area 2,762
Originating Board BRIGHT
Year Built 2005
Annual Tax Amount $4,738
Tax Year 2020
Lot Size 0.278 Acres
Acres 0.28
Property Description
Explore Old Town restaurants or picnic in the park just blocks away from this beautiful cul-de-sac home backing to trees. Gorgeous, newly refinished hardwood floors gleam through out the main level including the entryway, LR,DR, and spacious gourmet kitchen. In the kitchen, you will enjoy a built-in wine chiller,gas stove w/convection oven, a 2nd oven w/microwave, and a new refrigerator that dispenses hot water as well as ice.From the kitchen, step down into your over-sized family room with cozy gas fireplace. Your home office is adjacent to the FR; presently configured as a work-out space with treadmill.Up the staircase you will find 3 lovely bedrooms plus respite in the huge master suite with a newly updated spa-like bath. Shower separately or relax in the jetted tub while watching television.Lots of technology here with great Wi-Fi and 27 built-in speakers throughout the home. The lower level is entertainment ready with plenty of space for a pool table, a ping-pong table of both.! A wet bar with a mini fridge awaits beverages of your choice and all candies and popcorn convey for your own movie theater room! With all the fun inside, plus a super great location outside - this home is a super buy!
Location
State VA
County Fauquier
Zoning 10
Direction South
Rooms
Other Rooms Living Room, Dining Room, Primary Bedroom, Bedroom 2, Bedroom 4, Kitchen, Family Room, Breakfast Room, Other, Recreation Room, Media Room, Bathroom 1, Bathroom 3, Primary Bathroom
Basement Partially Finished, Outside Entrance, Interior Access, Improved, Heated, Connecting Stairway
Interior
Interior Features Attic, Bar, Breakfast Area, Built-Ins, Carpet, Ceiling Fan(s), Chair Railings, Crown Moldings, Curved Staircase, Family Room Off Kitchen, Floor Plan - Open, Formal/Separate Dining Room, Kitchen - Eat-In, Kitchen - Gourmet, Kitchen - Island, Kitchen - Table Space, Primary Bath(s), Pantry, Stall Shower, Upgraded Countertops, Wainscotting, Walk-in Closet(s), Wet/Dry Bar, Window Treatments, Wine Storage, Wood Floors, Other
Hot Water Natural Gas
Cooling Central A/C
Flooring Hardwood, Carpet
Fireplaces Number 1
Fireplaces Type Gas/Propane
Equipment Built-In Microwave, Dishwasher, Disposal, Dryer, Exhaust Fan, Icemaker, Oven - Wall, Refrigerator, Washer, Water Heater, Built-In Range
Furnishings No
Fireplace Y
Window Features Insulated
Appliance Built-In Microwave, Dishwasher, Disposal, Dryer, Exhaust Fan, Icemaker, Oven - Wall, Refrigerator, Washer, Water Heater, Built-In Range
Heat Source Natural Gas
Laundry Main Floor
Exterior
Exterior Feature Deck(s)
Garage Garage - Front Entry, Inside Access, Garage Door Opener
Garage Spaces 2.0
Utilities Available Cable TV, Natural Gas Available, Sewer Available, Under Ground
Waterfront N
Water Access N
View Limited
Accessibility None
Porch Deck(s)
Parking Type Attached Garage
Attached Garage 2
Total Parking Spaces 2
Garage Y
Building
Lot Description Landscaping, Interior, Sloping, Trees/Wooded
Story 3
Sewer Public Sewer
Water Public
Architectural Style Traditional
Level or Stories 3
Additional Building Above Grade, Below Grade
New Construction N
Schools
Elementary Schools C. M. Bradley
Middle Schools Warrenton
High Schools Fauquier
School District Fauquier County Public Schools
Others
Pets Allowed N
Senior Community No
Tax ID 6984-56-1159
Ownership Fee Simple
SqFt Source Assessor
Acceptable Financing Conventional
Horse Property N
Listing Terms Conventional
Financing Conventional
Special Listing Condition Standard
Read Less Info
Want to know what your home might be worth? Contact us for a FREE valuation!

Our team is ready to help you sell your home for the highest possible price ASAP

Bought with Steve Capalbo • Long & Foster Real Estate, Inc.

"My job is to find and attract mastery-based agents to the office, protect the culture, and make sure everyone is happy! "






