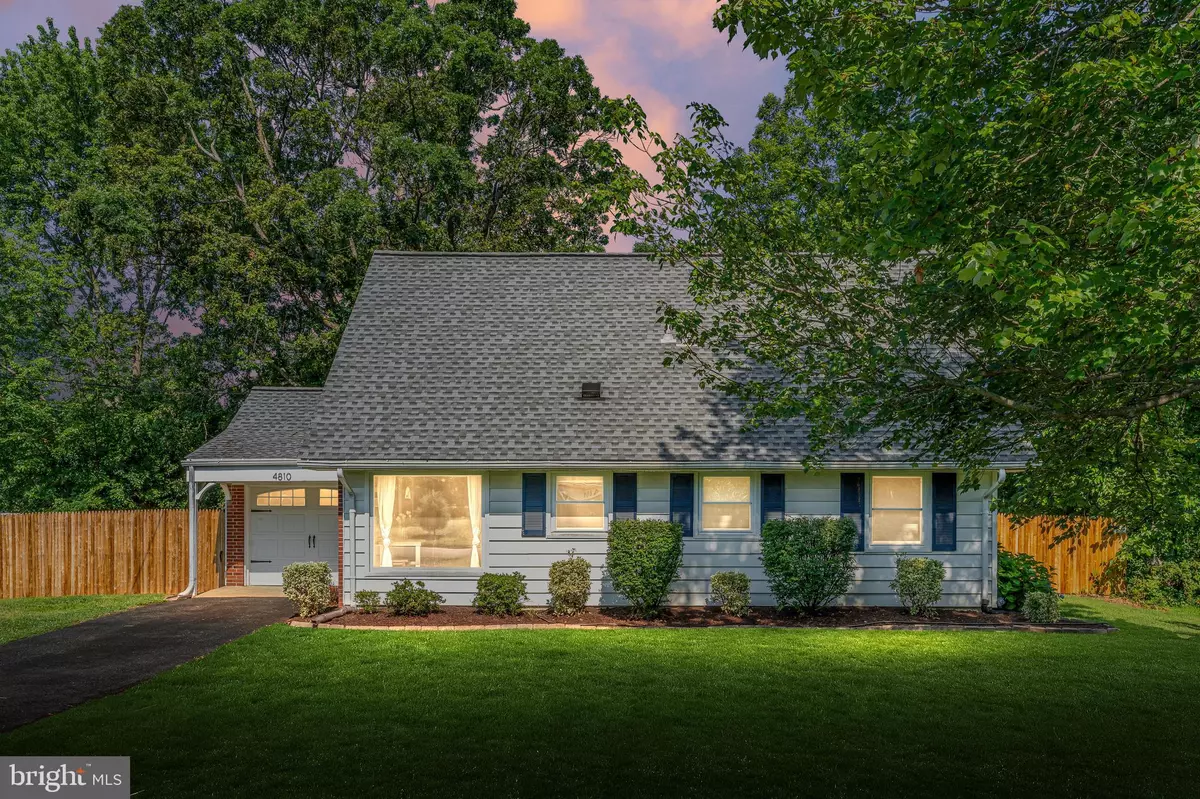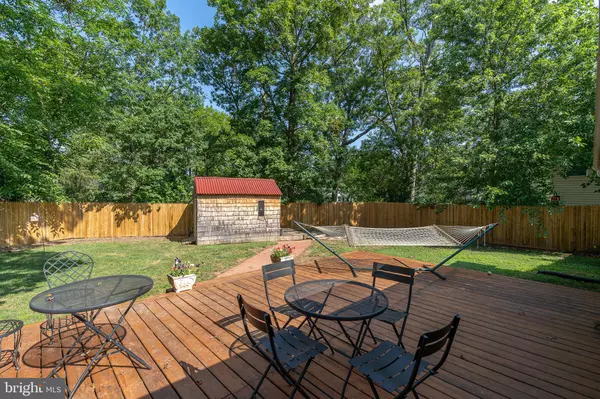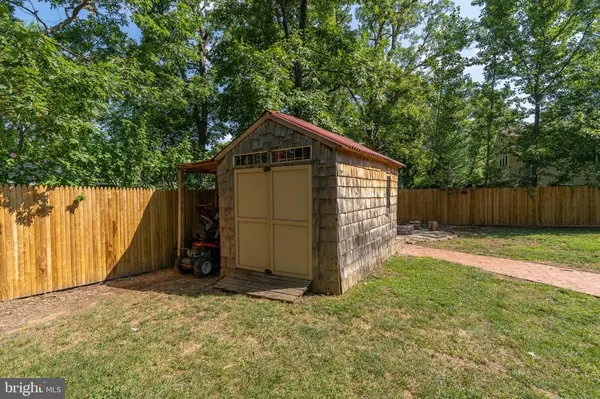$560,000
$549,900
1.8%For more information regarding the value of a property, please contact us for a free consultation.
4 Beds
2 Baths
1,452 SqFt
SOLD DATE : 08/11/2020
Key Details
Sold Price $560,000
Property Type Single Family Home
Sub Type Detached
Listing Status Sold
Purchase Type For Sale
Square Footage 1,452 sqft
Price per Sqft $385
Subdivision Fairfax Homes
MLS Listing ID VAFX1140428
Sold Date 08/11/20
Style Cape Cod
Bedrooms 4
Full Baths 2
HOA Y/N N
Abv Grd Liv Area 1,452
Originating Board BRIGHT
Year Built 1961
Annual Tax Amount $5,784
Tax Year 2020
Lot Size 0.273 Acres
Acres 0.27
Property Description
Welcome Home the Highly Desirable Kingstowne of Alexandria! Want a home that is near the Amazon HQ2, Pentagon, Fort Belvoir, Fort Meyers, and Washington D.C.? How about a Home that has some Character and just not Mass Produced Like these Homes built Today? Need a Home that has a Large Fenced Yard and a Garage? Well, This is the Perfect Home for You! 4810 Upland Drive Features over 1450 Spacious Square Feet in a Freshly Painted Open Floor Plan which includes 4 Bedrooms, 2 Full Bathroom and that Must Garage. Walking into the Home, you will be in Love with the Newly Installed Bamboo Hard Wood Floors as they Complement the Color of the Freshly Painted Walls. You will be delighted by the Large Living Room as it is a Perfect Place to Relax after a Hard Day. Your Heart will Melt when you Enter the Gourmet Kitchen and Notice that you have Beautiful Granite Countertops, Gorgeous Backsplash and yes Stainless-Steel Appliances. The Breakfast Nook is the perfect place to Enjoy Toast, Coffee and Eggs while waking up to the Sun! You will also be thrilled to know that you have interior access to the Attached Garage so you will not have to worry about freezing during those Cold Virginia Winters. You have Easy Access to the Washer and Dryer on the Main Floor as it is Near the Two Bedrooms and Renovated Bathroom. Upstairs has 2 Large Bedrooms and A Renovated Full Bathroom. You will Love that the Owners Kept the Original Hardwood Floors on the Upper Level and Refinished them to Match the Color of the Lower Level Floors which Provides Character No Longer Found in Today's Homes. Want to Bask in the Sun or Let the Dogs out? Maybe You Want to Invite some Friends over and enjoy a BBQ! The Large, 6+ Newly Installed Wooden Privacy Fenced, Backyard allows you to do All of those. The Back Yard Features a Large Patio perfect for Grilling, Eating, or Just Hanging Out! The Wooden Fenced-in Yard is perfect to ensure Fido does not escape. Do you have Tools and must have Storage Space, the Newly Custom Built Shed will Make you "Shed" a Tear of Joy. P Like Telling Ghost Stories or Just Enjoy the Nighttime Hanging Out by the Fire, then the Firepit in the Backyard is Where You will be Hanging Out! Bottom Line is that You Must See This Home Before It Is Too Late!!
Location
State VA
County Fairfax
Zoning 130
Rooms
Other Rooms Bedroom 3, Bedroom 4, Kitchen, Family Room, Bedroom 1, Bathroom 1, Bathroom 2
Main Level Bedrooms 2
Interior
Hot Water Natural Gas
Heating Forced Air
Cooling Central A/C
Flooring Wood
Equipment Built-In Microwave, Dishwasher, Disposal, Dryer, Oven/Range - Gas, Refrigerator, Stainless Steel Appliances, Washer, Water Heater
Fireplace N
Window Features Double Pane
Appliance Built-In Microwave, Dishwasher, Disposal, Dryer, Oven/Range - Gas, Refrigerator, Stainless Steel Appliances, Washer, Water Heater
Heat Source Electric
Laundry Main Floor
Exterior
Garage Garage - Front Entry, Garage Door Opener, Inside Access
Garage Spaces 1.0
Fence Privacy, Wood
Utilities Available Electric Available, Natural Gas Available, Sewer Available, Water Available
Waterfront N
Water Access N
Roof Type Architectural Shingle
Accessibility None
Road Frontage City/County
Parking Type Attached Garage
Attached Garage 1
Total Parking Spaces 1
Garage Y
Building
Story 2
Sewer Public Sewer
Water Public
Architectural Style Cape Cod
Level or Stories 2
Additional Building Above Grade, Below Grade
Structure Type Dry Wall
New Construction N
Schools
Elementary Schools Bush Hill
Middle Schools Twain
High Schools Edison
School District Fairfax County Public Schools
Others
Pets Allowed Y
Senior Community No
Tax ID 0821 06F 0019
Ownership Fee Simple
SqFt Source Assessor
Acceptable Financing Negotiable
Listing Terms Negotiable
Financing Negotiable
Special Listing Condition Standard
Pets Description No Pet Restrictions
Read Less Info
Want to know what your home might be worth? Contact us for a FREE valuation!

Our team is ready to help you sell your home for the highest possible price ASAP

Bought with Megan Thiel • Long & Foster Real Estate, Inc.

"My job is to find and attract mastery-based agents to the office, protect the culture, and make sure everyone is happy! "






