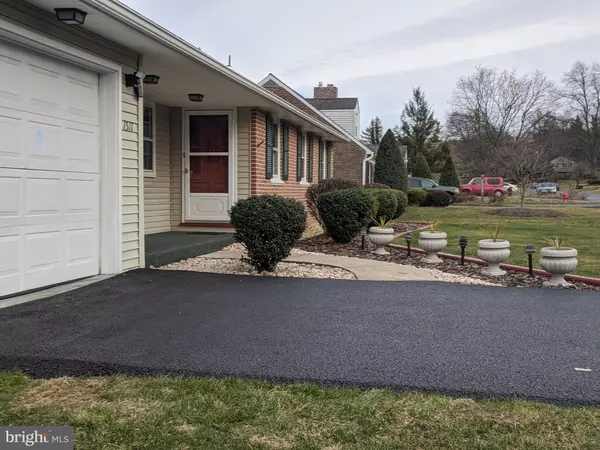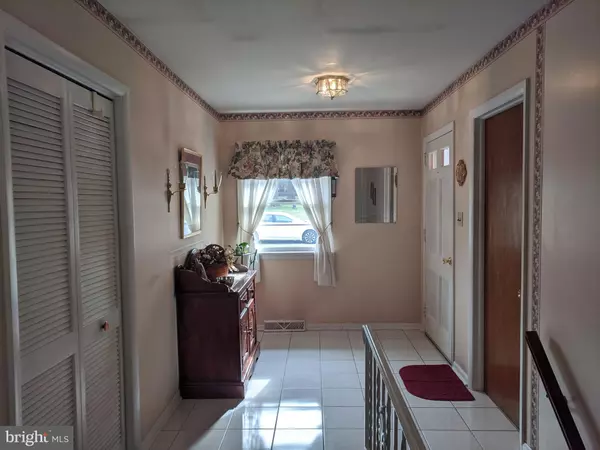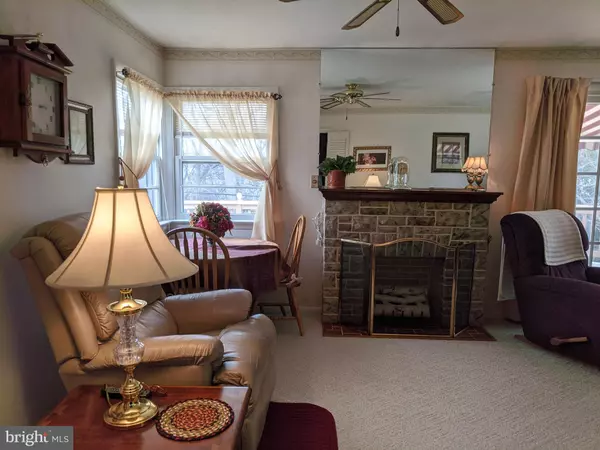$245,000
$249,900
2.0%For more information regarding the value of a property, please contact us for a free consultation.
3 Beds
2 Baths
1,963 SqFt
SOLD DATE : 08/03/2020
Key Details
Sold Price $245,000
Property Type Single Family Home
Sub Type Detached
Listing Status Sold
Purchase Type For Sale
Square Footage 1,963 sqft
Price per Sqft $124
Subdivision Abbeyville Manor
MLS Listing ID PALA159186
Sold Date 08/03/20
Style Ranch/Rambler
Bedrooms 3
Full Baths 2
HOA Y/N N
Abv Grd Liv Area 1,300
Originating Board BRIGHT
Year Built 1965
Annual Tax Amount $3,905
Tax Year 2020
Lot Size 0.300 Acres
Acres 0.3
Lot Dimensions 100 x 130 x 100 x 130
Property Description
Well maintained, solid home offers easy one floor living with over 600 square feet of additional finished lower level and tons of storage. Traditional floor plan with upgraded kitchen featuring oak cabinets, brand new dishwasher and granite counters. Gas heat, hot water, cooking and dryer for warm living. Huge deck with Electric Sunsetter Awning for your multi season enjoyment. Deck has steps to lower level rear well-groomed yard. Inviting living space with generous sized rooms, good storage closets, hardwood floors, ceramic tile floors and cool central a/c. Move in ready with room for the whole gang. Scale Watcher for water softening, workshop space and tons of storage space (some enclosed) in the basement. Family room has corner electric ornamental fireplace with heat and blower. Rec room has full sized windows and door to exit. Whole house generator included for any power outages. Great living space in and out.
Location
State PA
County Lancaster
Area Lancaster Twp (10534)
Zoning RESIDENTIAL
Direction South
Rooms
Other Rooms Living Room, Dining Room, Bedroom 2, Bedroom 3, Kitchen, Family Room, Foyer, Bedroom 1, Laundry, Recreation Room, Storage Room, Bathroom 2, Primary Bathroom
Basement Full, Daylight, Full, Improved, Outside Entrance, Rear Entrance, Workshop
Main Level Bedrooms 3
Interior
Interior Features Air Filter System, Breakfast Area, Carpet, Ceiling Fan(s), Combination Kitchen/Dining, Dining Area, Entry Level Bedroom, Floor Plan - Traditional, Kitchen - Country, Kitchen - Eat-In, Primary Bath(s), Tub Shower, Upgraded Countertops, Wood Floors
Hot Water Natural Gas
Heating Forced Air
Cooling Central A/C
Flooring Hardwood, Carpet, Ceramic Tile, Vinyl
Equipment Built-In Range, Dishwasher, Disposal, Dryer, Dryer - Gas, Microwave, Oven - Self Cleaning, Oven/Range - Gas, Range Hood, Refrigerator, Stove, Washer, Water Heater
Furnishings No
Fireplace N
Window Features Screens,Storm
Appliance Built-In Range, Dishwasher, Disposal, Dryer, Dryer - Gas, Microwave, Oven - Self Cleaning, Oven/Range - Gas, Range Hood, Refrigerator, Stove, Washer, Water Heater
Heat Source Natural Gas
Laundry Basement
Exterior
Garage Garage - Front Entry, Built In, Garage Door Opener
Garage Spaces 1.0
Fence Vinyl, Rear, Partially
Utilities Available Cable TV, Natural Gas Available, Electric Available, Phone
Waterfront N
Water Access N
Roof Type Composite,Fiberglass,Shingle
Street Surface Black Top
Accessibility Level Entry - Main
Road Frontage Public
Parking Type Attached Garage, Driveway, Off Street
Attached Garage 1
Total Parking Spaces 1
Garage Y
Building
Lot Description Backs to Trees, Front Yard, Landscaping, No Thru Street, Rear Yard, SideYard(s)
Story 1
Foundation Block
Sewer Public Sewer
Water Public
Architectural Style Ranch/Rambler
Level or Stories 1
Additional Building Above Grade, Below Grade
Structure Type Dry Wall,Plaster Walls
New Construction N
Schools
Elementary Schools Buchanan
Middle Schools Wheatland
High Schools Mccaskey H.S.
School District School District Of Lancaster
Others
Pets Allowed Y
Senior Community No
Tax ID 340-05379-0-0000
Ownership Fee Simple
SqFt Source Assessor
Security Features Smoke Detector
Acceptable Financing Cash, FHA, VA, Conventional
Horse Property N
Listing Terms Cash, FHA, VA, Conventional
Financing Cash,FHA,VA,Conventional
Special Listing Condition Standard
Pets Description No Pet Restrictions
Read Less Info
Want to know what your home might be worth? Contact us for a FREE valuation!

Our team is ready to help you sell your home for the highest possible price ASAP

Bought with Yadhu Dhital • Keller Williams Elite

"My job is to find and attract mastery-based agents to the office, protect the culture, and make sure everyone is happy! "






