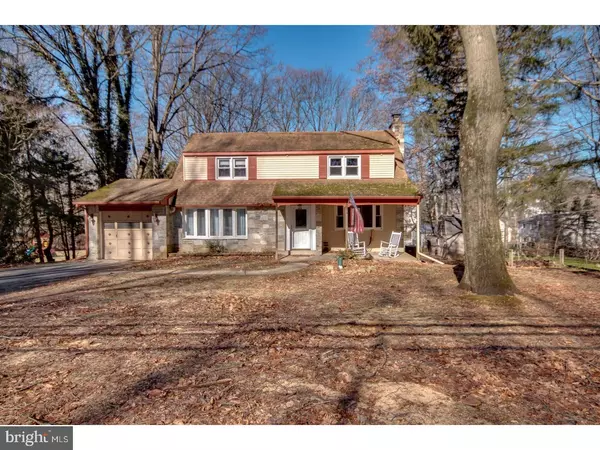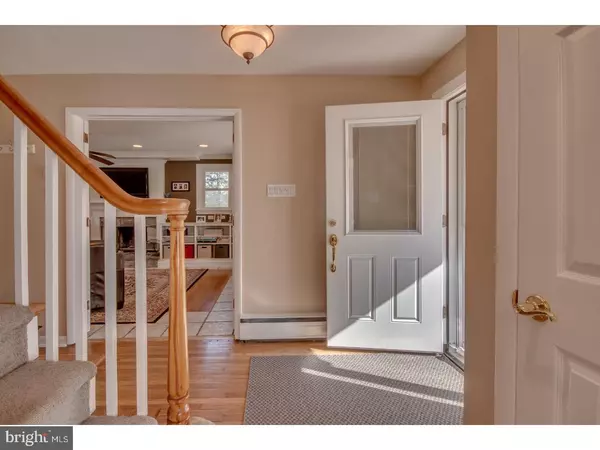$362,000
$380,000
4.7%For more information regarding the value of a property, please contact us for a free consultation.
3 Beds
3 Baths
1,868 SqFt
SOLD DATE : 05/21/2018
Key Details
Sold Price $362,000
Property Type Single Family Home
Sub Type Detached
Listing Status Sold
Purchase Type For Sale
Square Footage 1,868 sqft
Price per Sqft $193
Subdivision Lakeview Farms
MLS Listing ID 1000120344
Sold Date 05/21/18
Style Colonial
Bedrooms 3
Full Baths 2
Half Baths 1
HOA Y/N N
Abv Grd Liv Area 1,868
Originating Board TREND
Year Built 1959
Annual Tax Amount $4,354
Tax Year 2018
Lot Size 0.581 Acres
Acres 0.58
Lot Dimensions 120X211
Property Description
Beautiful single family home sitting on over a half acre in Council Rock School District that backs up to a bird sanctuary. This home has hardwood floors throughout, low taxes, large yard and great schools. The main floor boasts a large living room with 2 bay windows, french doors, beautiful wood burning fireplace, recessed lighting, built-ins with wiring for electric and cable behind the walls. Formal dining room also with a large bay window, beautiful eat in kitchen with ceramic tile floors, granite counters, and access to the deck overlooking the back yard, and is completed by a new powder room. The 2nd floor has a large main bedroom with walk-in closet and a beautiful 1 year old master bath plus 2 additional bedrooms and hall bath. Lower level has a finished family room with built-in entertainment unit, cedar closet, large picture window overlooking the rear yard and access to the yard. The other side of the basement is the laundry area, storage and utilities. Showings start at the Open House Sunday, 2/11 from 1 to 3 pm
Location
State PA
County Bucks
Area Northampton Twp (10131)
Zoning R2
Rooms
Other Rooms Living Room, Dining Room, Primary Bedroom, Bedroom 2, Kitchen, Family Room, Bedroom 1
Basement Full
Interior
Interior Features Primary Bath(s), Ceiling Fan(s), Stall Shower, Kitchen - Eat-In
Hot Water Oil
Heating Oil, Hot Water
Cooling Central A/C
Flooring Wood, Fully Carpeted, Tile/Brick
Fireplaces Number 1
Equipment Oven - Wall, Dishwasher, Disposal
Fireplace Y
Window Features Bay/Bow
Appliance Oven - Wall, Dishwasher, Disposal
Heat Source Oil
Laundry Lower Floor
Exterior
Exterior Feature Deck(s), Porch(es)
Garage Spaces 2.0
Utilities Available Cable TV
Waterfront N
Roof Type Shingle
Accessibility None
Porch Deck(s), Porch(es)
Parking Type Driveway
Total Parking Spaces 2
Garage N
Building
Lot Description Level
Story 2
Sewer On Site Septic
Water Well
Architectural Style Colonial
Level or Stories 2
Additional Building Above Grade
New Construction N
Schools
Elementary Schools Churchville
Middle Schools Holland
High Schools Council Rock High School South
School District Council Rock
Others
Senior Community No
Tax ID 31-042-024
Ownership Fee Simple
Read Less Info
Want to know what your home might be worth? Contact us for a FREE valuation!

Our team is ready to help you sell your home for the highest possible price ASAP

Bought with Eileen Crescenzo • Long & Foster Real Estate, Inc.

"My job is to find and attract mastery-based agents to the office, protect the culture, and make sure everyone is happy! "






