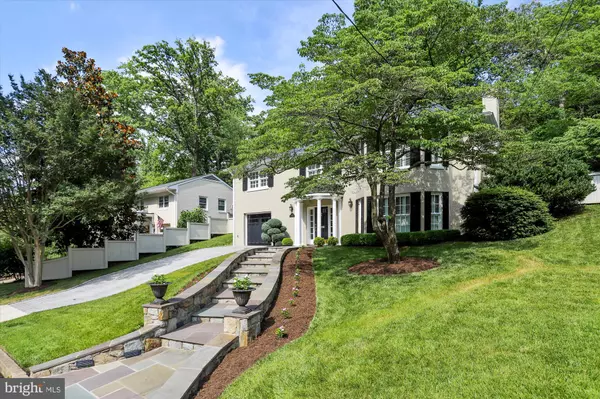$1,010,000
$995,000
1.5%For more information regarding the value of a property, please contact us for a free consultation.
3 Beds
3 Baths
2,950 SqFt
SOLD DATE : 07/20/2020
Key Details
Sold Price $1,010,000
Property Type Single Family Home
Sub Type Detached
Listing Status Sold
Purchase Type For Sale
Square Footage 2,950 sqft
Price per Sqft $342
Subdivision Belle Haven
MLS Listing ID VAFX1133556
Sold Date 07/20/20
Style Bi-level,Traditional
Bedrooms 3
Full Baths 3
HOA Y/N N
Abv Grd Liv Area 1,824
Originating Board BRIGHT
Year Built 1954
Annual Tax Amount $9,080
Tax Year 2020
Lot Size 10,104 Sqft
Acres 0.23
Property Description
Welcome to this beautifully maintained home on a peaceful street in Belle Haven, Alexandria. This home has wonderful curb appeal with updated hardscaping and beautifully gardened, landscaping. You are instantly attracted to the artisan crafted stone driveway and the horticulture elements, as they wrap around the entire home. As you walk into the grand entrance you are greeted with a stunning foyer and detailed flooring. You have a large room on this level, with a wood-burning fireplace and new carpet, that can be used for an array of different activities. With the increasing need for at-home offices, this would be the perfect set up. You can close the double glass panel doors and create a workspace that does not overflow into the rest of the home. There is a full bathroom nearby with a beautiful soaking tub. As you walk upstairs to the main level you will be pleased to see another wood-burning fireplace in the heart of the family room. The updated hardwood floors extend into the perfectly finished kitchen, and breakfast room, with a view of the patio and luscious backyard garden. The details of the high-end finishes throughout the kitchen are not to be missed. Recent updates include a Wolf range, Sub Zero refrigerator, Miele dishwasher, under and interior cabinet lighting, self-closing drawers, and the list goes on. As you venture into the expanded master bedroom you are met with a custom closet that you could only dream of. You will be blown away by the flawless master bathroom equipped with a divine soaking tub, large stand-up shower with a rain shower head and resting bench, and to top it off, double sinks! The more you explore the main level you will find two more bedrooms, with custom wood flooring, and a fully updated bathroom. The garage is not one to be missed. It has been expanded to allow for two cars and a workshop. It is connected to the main house at the entrance level. The new washer and dryer are displayed in their own room with a large stainless steel utility sink. And just when you thought this home could not get any better, the backup generator kicks on to save you time and money during power outages in any season! This home is located in Belle Haven, with close proximity to the GW parkway and Old Town! Down the road, you have Belle View Shopping Center and only just a bike ride away from Fort Hunt Park. Do not miss the opportunity to tour this home! A list of updates is available by request. 3D Virtual Tour available under "Virtual Tour" option.
Location
State VA
County Fairfax
Zoning 140
Rooms
Other Rooms Dining Room, Primary Bedroom, Bedroom 2, Kitchen, Family Room, Foyer, Breakfast Room, Bedroom 1, Laundry, Office, Workshop, Primary Bathroom, Full Bath
Basement Daylight, Full, Front Entrance, Fully Finished, Garage Access, Interior Access, Walkout Level, Windows, Full, Heated
Main Level Bedrooms 3
Interior
Interior Features Built-Ins, Carpet, Ceiling Fan(s), Combination Kitchen/Dining, Dining Area, Family Room Off Kitchen, Floor Plan - Traditional, Kitchen - Table Space, Recessed Lighting, Soaking Tub, Stall Shower, Upgraded Countertops, Walk-in Closet(s), Wood Floors, Attic, Primary Bath(s), Window Treatments, Kitchen - Gourmet
Hot Water Natural Gas
Heating Forced Air
Cooling Central A/C, Ceiling Fan(s)
Flooring Hardwood, Carpet, Tile/Brick
Fireplaces Number 2
Fireplaces Type Mantel(s), Screen, Wood
Equipment Dishwasher, Disposal, Dryer, Energy Efficient Appliances, ENERGY STAR Clothes Washer, Icemaker, Oven - Single, Oven/Range - Gas, Refrigerator, Stainless Steel Appliances, Washer
Furnishings No
Fireplace Y
Appliance Dishwasher, Disposal, Dryer, Energy Efficient Appliances, ENERGY STAR Clothes Washer, Icemaker, Oven - Single, Oven/Range - Gas, Refrigerator, Stainless Steel Appliances, Washer
Heat Source Natural Gas
Laundry Has Laundry, Lower Floor, Washer In Unit, Dryer In Unit
Exterior
Exterior Feature Patio(s)
Garage Garage - Front Entry, Basement Garage, Additional Storage Area, Inside Access, Underground
Garage Spaces 3.0
Fence Wood
Waterfront N
Water Access N
View Garden/Lawn
Accessibility None
Porch Patio(s)
Parking Type Attached Garage, Driveway
Attached Garage 2
Total Parking Spaces 3
Garage Y
Building
Lot Description Front Yard, Landscaping, Rear Yard
Story 2
Sewer Public Sewer
Water Public
Architectural Style Bi-level, Traditional
Level or Stories 2
Additional Building Above Grade, Below Grade
New Construction N
Schools
School District Fairfax County Public Schools
Others
Senior Community No
Tax ID 0833 14180007
Ownership Fee Simple
SqFt Source Assessor
Acceptable Financing Cash, Conventional, FHA, VA
Horse Property N
Listing Terms Cash, Conventional, FHA, VA
Financing Cash,Conventional,FHA,VA
Special Listing Condition Standard
Read Less Info
Want to know what your home might be worth? Contact us for a FREE valuation!

Our team is ready to help you sell your home for the highest possible price ASAP

Bought with Kay Houghton • KW Metro Center

"My job is to find and attract mastery-based agents to the office, protect the culture, and make sure everyone is happy! "






